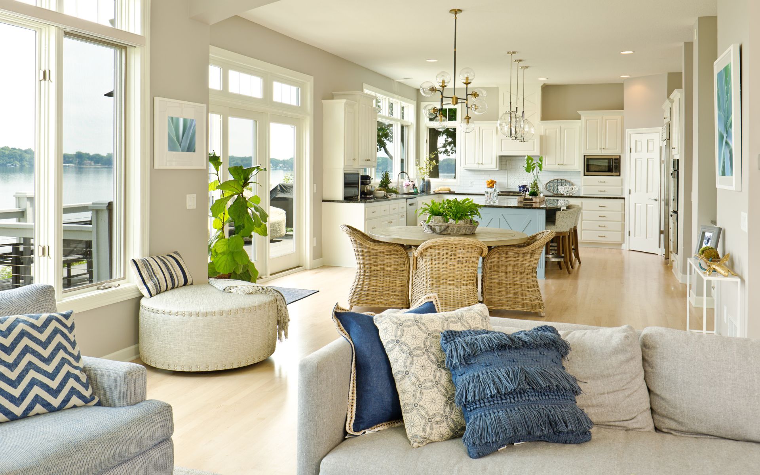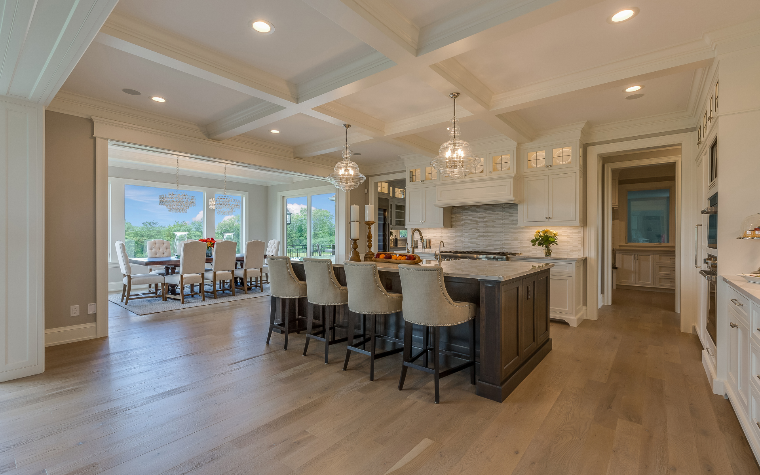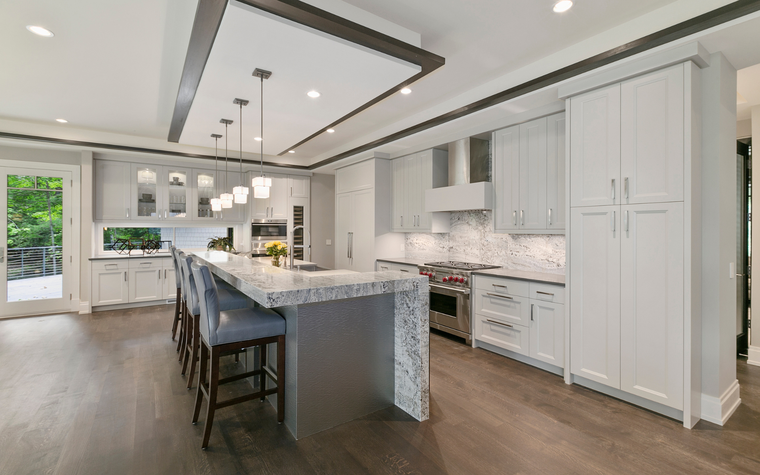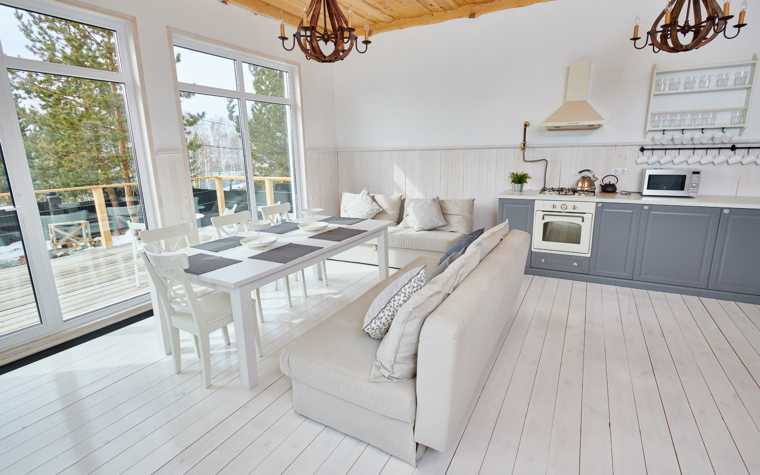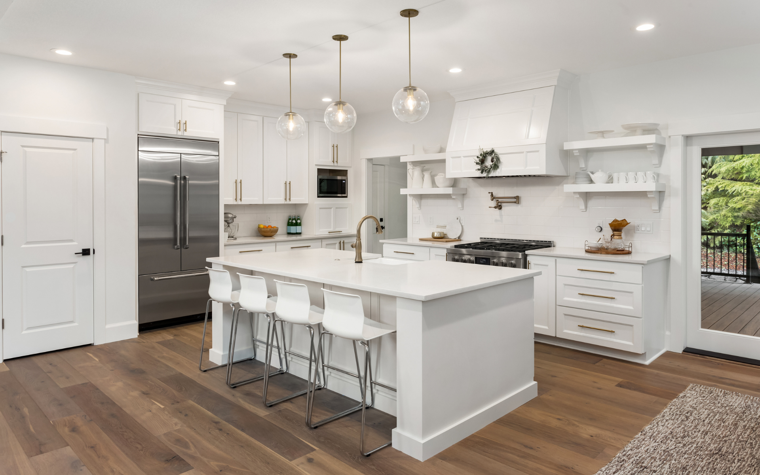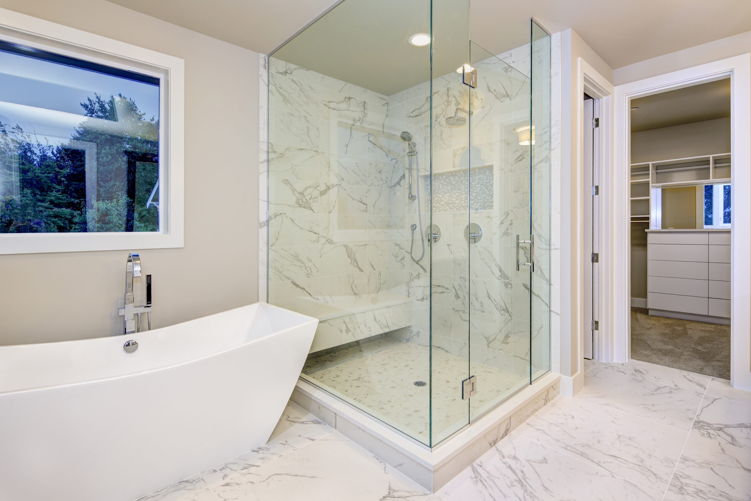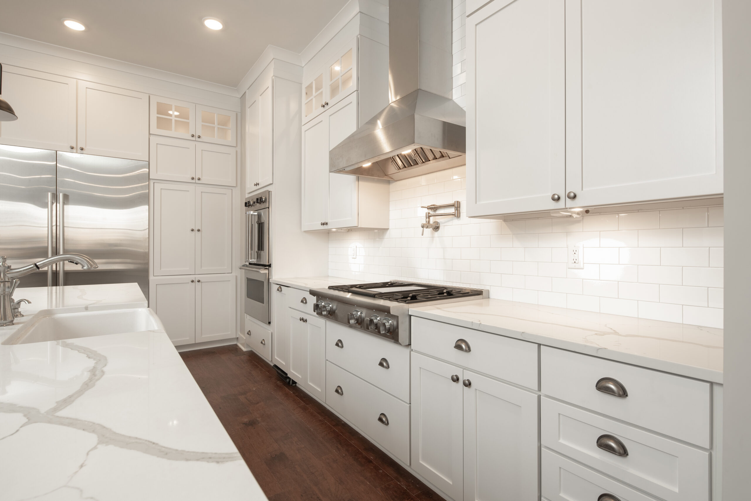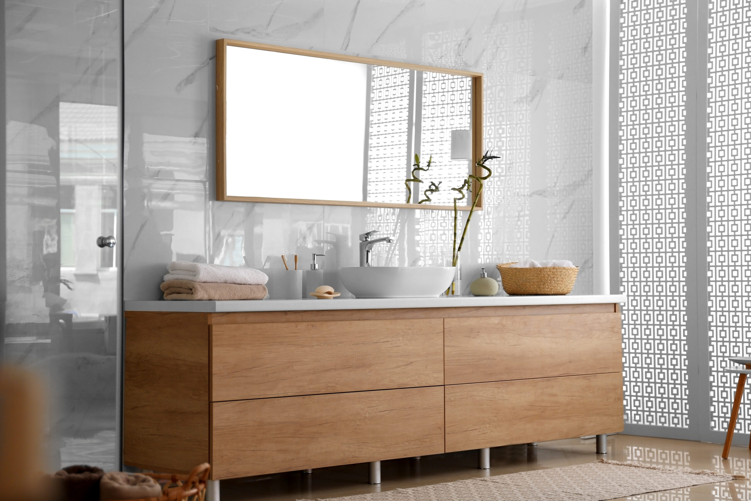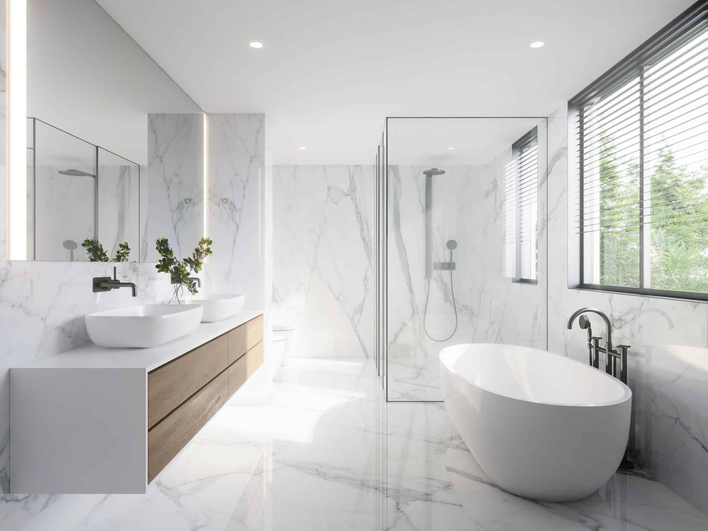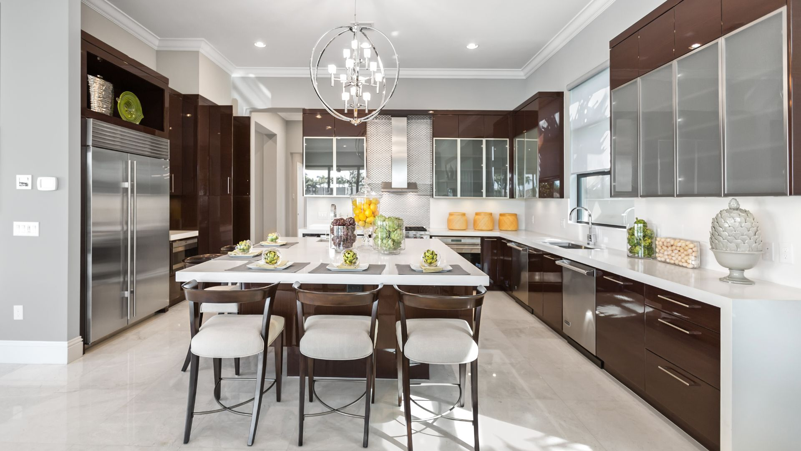Whether you’re building a new home or remodeling an existing kitchen and bath, one of the biggest decisions you’ll make is whether to go with an open or closed floor plan. Both layouts have their pros and cons when it comes to functionality, aesthetics, and lifestyle needs. This guide breaks down the key differences to help you determine the right kitchen floor plan for your home.
Making the Key Distinctions
When we talk about open and closed kitchen floor plans, here’s specifically what we mean:
Open-Plan Kitchens
The kitchen is connected to adjacent spaces like the living room and dining room without walls separating them. It’s one continuous room.
Pros
- Creates a seamless, unfettered connection between living and cooking spaces for togetherness
- Allows for greater creativity and flexibility with layouts to maximize sight lines and natural light
- The exposure and connection can make the cook feel like part of the action
Cons
- Noise from appliances, cooking activities, and conversations permeates throughout adjacent spaces
- Cooking smells from ingredients, spices, etc. spread freely to living areas
- Messy counters, dishes, and spills are exposed rather than concealed
- Little separation or boundaries between tasks can feel distracting or chaotic
Closed-Plan Kitchens
With this type of kitchen renovation, the kitchen is walled off from other rooms, creating a separate, enclosed space.
Pros
- Walls, doors, and hallways contain kitchen noise, aromas, and messes
- Allows for quieter, focus and concentration during cooking
- Provides cleaner sight lines for living spaces not revealed behind closed doors
- Supports more order and separation between work zones
Cons
- Can make you feel isolated or disconnected from household happenings
- Restricts natural light access since fewer sight lines extend beyond the room itself
- Reduces flexibility for seamless traffic flow between kitchen and living spaces
- Cramped layouts with limited connection to dining areas
Laying out these pros and cons allows you to evaluate which benefits align best with your lifestyle, priorities, and vision for your home’s ambiance. This can help tip your decision between open or closed in one direction or another.
Factoring In Lifestyle
A major consideration is how you live in your home day-to-day and what kind of atmosphere you want to create. Now, this could impact the overall kitchen remodeling cost, but if the outcome will be great, then why not?
Accommodating a Casual Lifestyle
If you frequently entertain guests with big dinner parties or have a large, busy family, an open-plan kitchen can promote togetherness thanks to its seamless access to living areas. This floor plan supports a casual, energetic lifestyle nicely.
However, some find the continual stimulation distracting or sensory overload. An open kitchen also provides little privacy or quiet since sounds and smells permeate throughout the space readily.
Enjoying a Traditional Lifestyle
For those desiring a more peaceful, private lifestyle, a closed-plan kitchen is likely the smarter way to go. You can achieve a quieter, more intimate setting without kitchen clatter or cooking odors spreading everywhere continuously. This traditional layout also lends itself well to a structured lifestyle with firm boundaries between tasks.
However, the walls isolate cooks from happenings in the rest of the home, which some see as disconnecting. Traffic flow between rooms can also feel disrupted.
Factoring In Usage and Dimensions
How you utilize the kitchen itself also determines whether an open or closed floor plan makes the most sense.
Accommodating Daily Cooking
For passionate home cooks or those fixing three meals a day for a crowd, having ample counter space for food prep is essential. An open-plan kitchen gives you more layout freedom to maximize every inch without confining things too narrowly. You can make the most of the full square footage.
Just keep in mind that all those open-sight lines mean any messes are out in the open too. Again, it depends on how comfortable you are with that casual atmosphere or if greater privacy is preferred.
Creating an Entertaining Showpiece
If aiming for more of an interior showpiece than a highly functional workspace, a closed-plan layout allows you to be selective about what’s revealed. Appliances and preparation mess can stay conveniently tucked out of sight in favor of highlighting the beautiful finishes and materials more.
This does mean less access to dining areas during prep though. Traffic flow can also get cramped if hosting larger gatherings.
Visualizing Some Smart Layout Options
Once you establish your wants for ambiance, boundaries, traffic flow, and functionality, deciding between open versus closed becomes clearer.
Here are some classic kitchen floor plan examples that skillfully accommodate different needs:
Capturing Openness and Flow
Open-plan kitchens allow for airy, uninterrupted spaces perfect for togetherness or multitasking superstars.
- A straight galley layout creates efficiency in a narrow area.
- An L-shaped design smartly maximizes every inch while delineating work zones.
- A U-shaped layout makes the cook the centerpiece surrounded by ample storage and prep space.
Establishing Separation and Privacy
Closed-plan kitchens allow for privacy and separation between tasks or sanctuaries of calm.
- A single-wall layout provides some enclosure but also doorway access.
- An L-shaped layout enables window access and coziness.
- A U-shaped layout amps up spaciousness but also isolation.
The connectors between rooms also influence boundaries. Wide openings maintain some sightlines and flow between rooms whereas narrower doorways or angles create more distinct separation.
Lighting Considerations
Open kitchen layouts rely more on sufficient overall ambient lighting while also layering task lighting on islands and prep zones. This keeps the open space bright while focused beams illuminate essential work areas. Closed galley kitchens alternatively allow for more precise placement of ceiling fixtures or under cabinet lighting to illuminate workspace nooks brightly without glare.
Storage Solutions
In wide-open kitchens, more closed cabinetry both conceals less attractive items and prevents visual clutter. Mixing in open shelving adds style although contents must stay neatly ordered. In closed kitchens, traditional cabinetry fits well for maximal storage density while smaller specialty organizers keep items neatly accessible inside drawers.
Kitchen Islands
Islands serve different yet equally important roles within open versus closed kitchen floor plans. As a freestanding extension of the open kitchen, islands become multifunctional prep spaces and casual dining bars. More confined closed kitchens can still utilize modest islands strictly for extra storage, food prep, and serving ware organization.
Appliance Planning
Open kitchen designs allow lining up cooking appliances along visible perimeter walls to facilitate ease of movement between active zones. This showcases imposing pro-style ranges beautifully. Enclosed galley kitchens often stack appliances sequentially for ergonomic side-to-side meal production assembly lines in confined spaces.
Determining the Right Layout and Features For You
Again so much depends on your lifestyle, sensibilities, and functional needs. To determine if open or closed works best, ask yourself:
- What’s my decor style and vision for ambiance?
- Do I crave lots of togetherness or privacy?
- How much counter space and storage is truly essential?
- Will I realistically keep up with cleaning or do I need to conceal messes?
- What room connections matter most for my floor plan to function smoothly?
Once established your priorities and must-haves, work with an experienced kitchen designer who can assess options and create layout visualizations. This allows you to see your options more tangibly before finalizing plans. They can also advise on storage solutions, appliances, finishes, and hardware to make your vision a beautiful reality.
The right floor plan truly establishes the foundation for either welcoming chaos or orderly calm. So discern wisely what environment and functionality allows you to live your best lifestyle. With some thoughtful planning using these tips, your customized kitchen can maximize both form and function beautifully.
To Sum Up
When deciding between an open-concept or closed-concept kitchen layout, first reflect on your family’s daily habits, entertainment preferences, and visions for an ideal atmosphere. Do you require defined boundaries between tasks yet crave visibility for supervision? Or does a seamless great room better suit your casual, frequent gatherings?
Purposefully assessing your needs around noise, mess, and togetherness should steer toward aligning with either an enclosed or exposed kitchen flow. An open-plan kitchen invites stimulating chaos while closed quarters limit interference. If choosing a kitchen remodel, also consider how significantly the project scope impacts your lifestyle and budget.
With an abundance of inspiring options for colors, cabinets, islands, and appliances, capitalize on the flexibility or privacy enabled by your foundational layout. Then accessorize the heart of your home for optimized functionality.
Finally, enjoy the fruits of your planning labors with a kitchen fully customized to your family’s favored flow.

