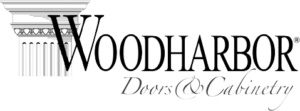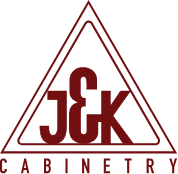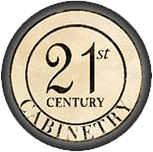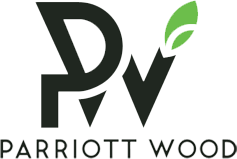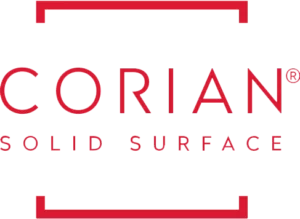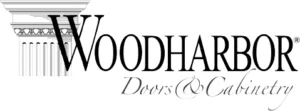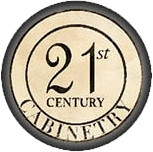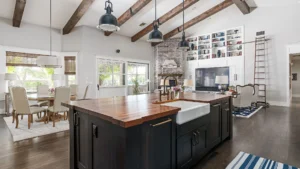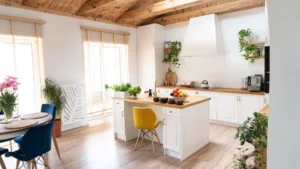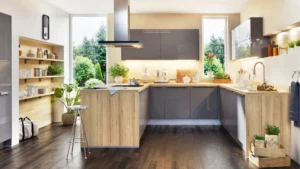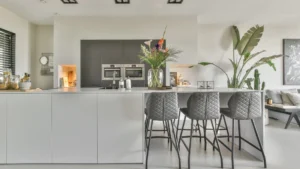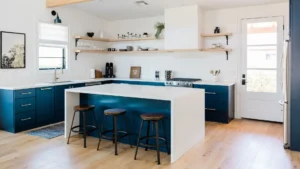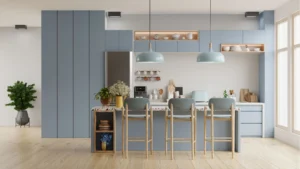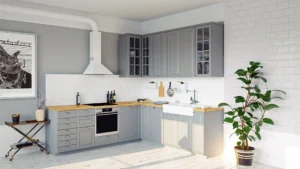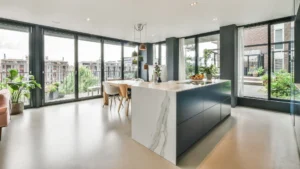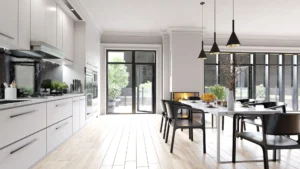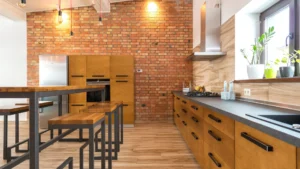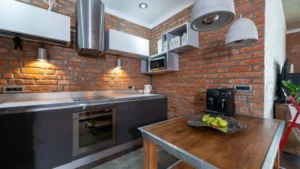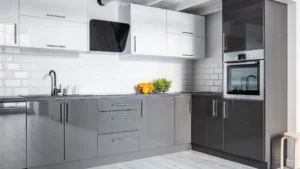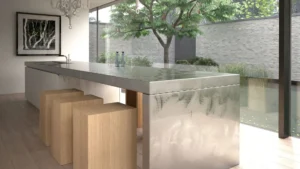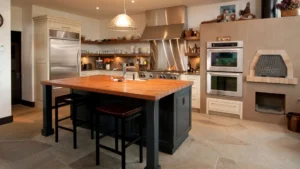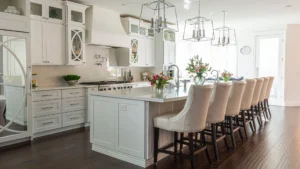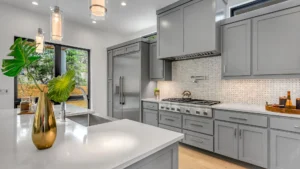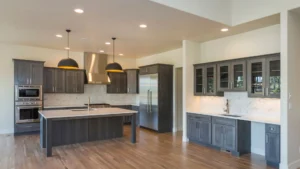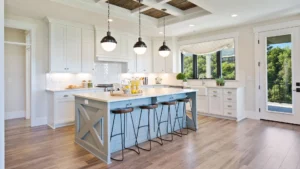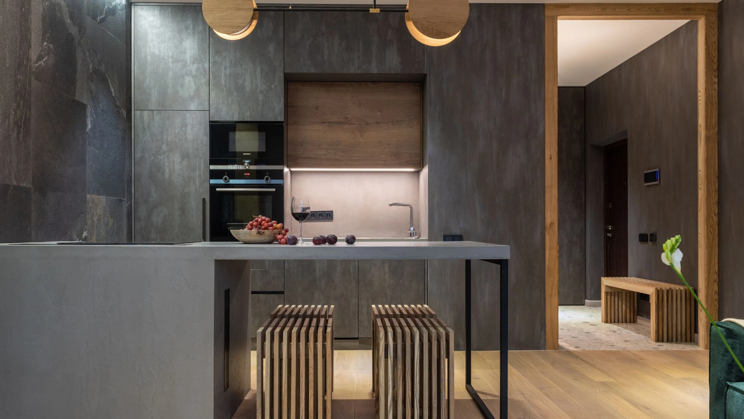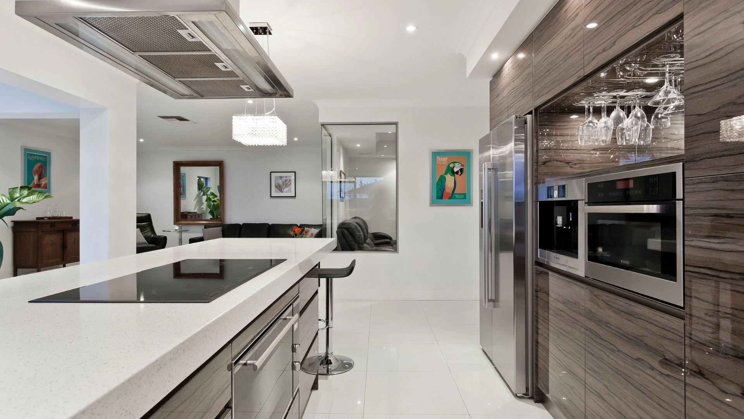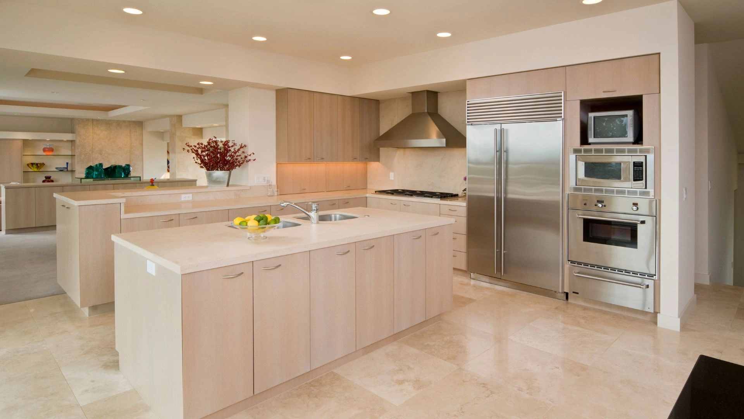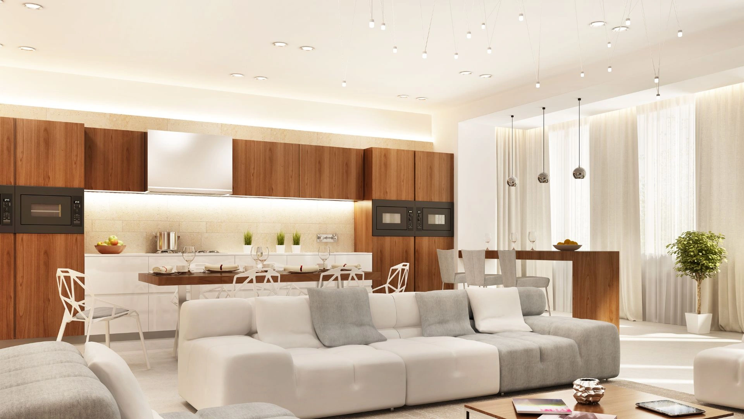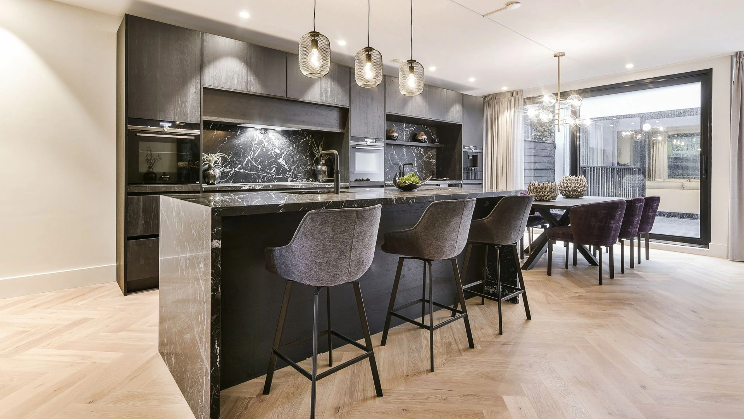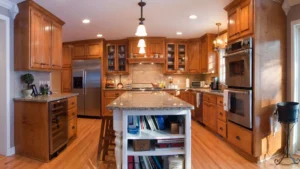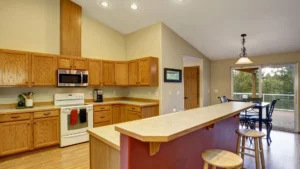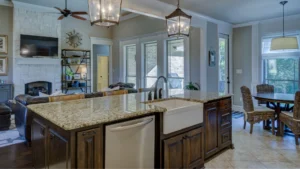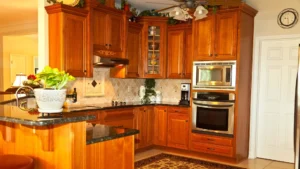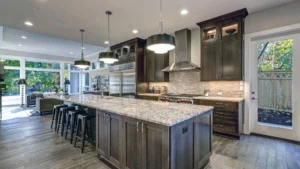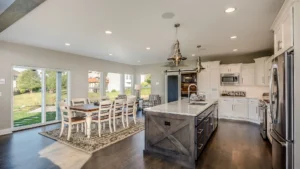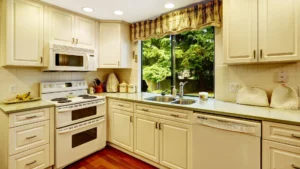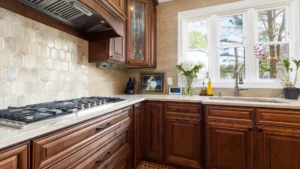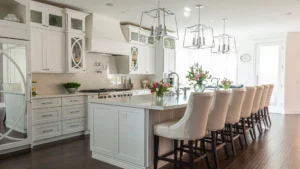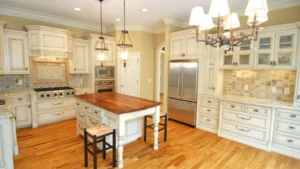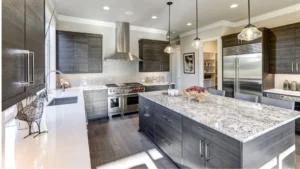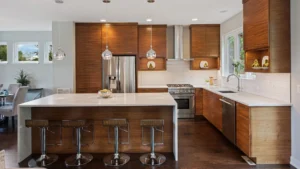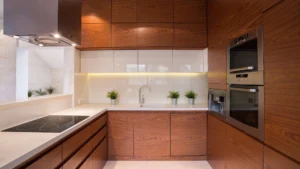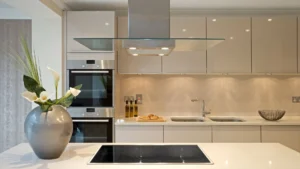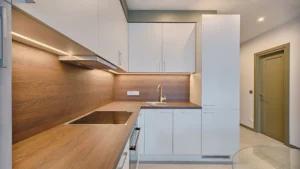BRING YOUR KITCHEN TO LIFE
Kitchen Remodeling Services in New Jersey
5.0 Google Reviews
We specialize in creating stunning kitchen remodels that surpass your expectations. With our talented team and high-quality materials, we will transform your home into the luxurious sanctuary you’ve always dreamed of.
- One-Stop Shop
- Dedicated Renovation Expert
- Two-Year Warranty
- Dedicated Project Manager
Personalize Your Design
Transform Your Home
Love Where You Live
Over 6000 Projects
TOP KITCHEN RENOVATION CONTRACTOR
Mudosi stands out as the top pick for satisfying your kitchen remodeling needs
We take pride in offering our valued customers top-notch kitchen and bath products services at unmatched prices. With a strong record of successful projects throughout the state, we consistently deliver outstanding results that earn us glowing 5-star ratings. Our exquisite showroom proudly displays premium products crafted with the finest artistry in kitchen remodeling NJ. Rest assured, we prioritize not only visually appealing designs but also functional optimization to ensure your utmost satisfaction.
EXPERIENCED TECHNICIANS
Top Kitchen Remodeling Services
With our vast industry experience, we prioritize delivering top-notch remodeling services. From kitchen cabinets and countertops to flooring and backsplashes for both kitchen and bathroom remodeling, as well as shower renovations – these are just a few aspects that make us stand out from other companies!
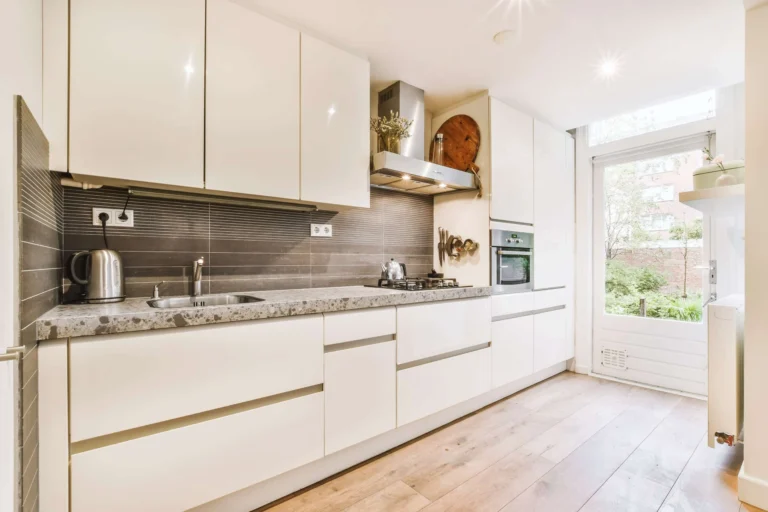
Kitchen Cabinets
Looking to upgrade your kitchen cabinets? We offer a wide range of high-quality, modern, and aesthetically pleasing kitchen cabinets that are sure to elevate the look of your space.
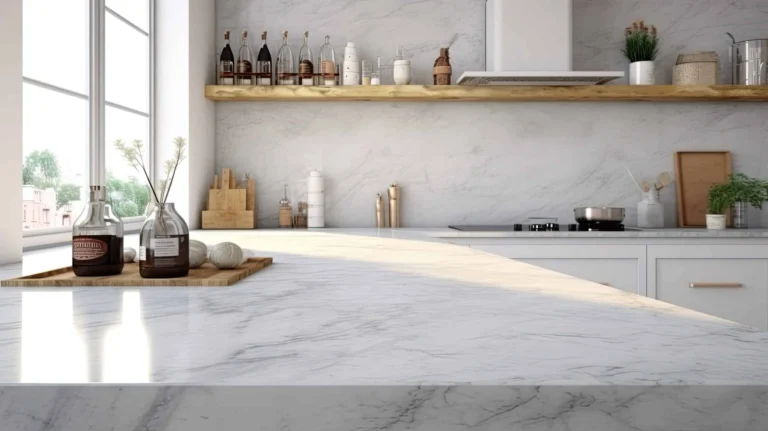
Kitchen Countertops
Elevate your kitchen with our exquisite range of countertops. We offer an extensive selection, allowing you to find the ideal style that will transform your culinary space into a stunning masterpiece.
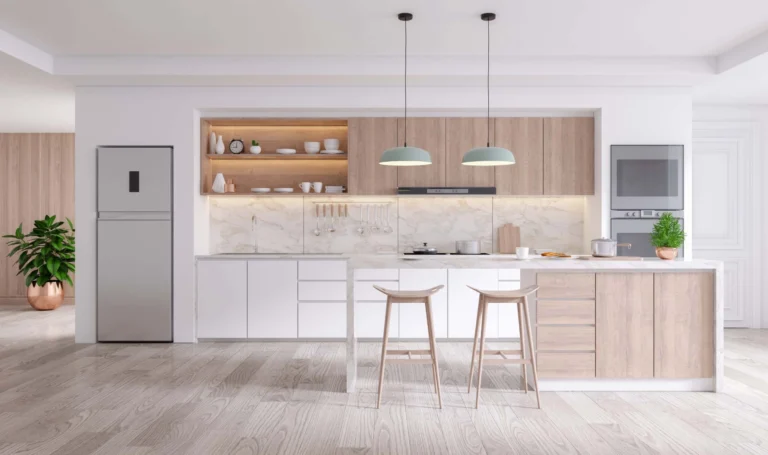
Flooring & Tiles
Experience the transformation of your cooking space as it evolves into a breathtaking work of art that also serves its purpose flawlessly with our incredible tiles and backsplash options.
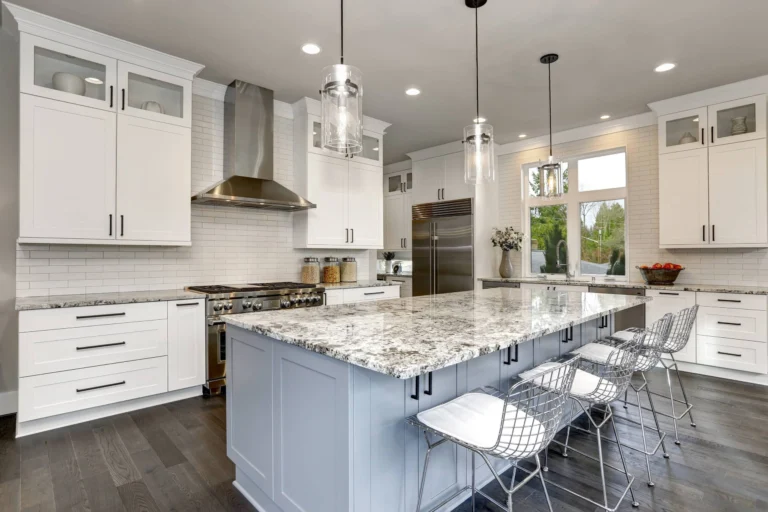
Kitchen Visualizer
Transform your dream kitchen into a reality with our cutting-edge Kitchen Visualizer. Unleash your creativity and customize every minute detail, ranging from cabinets to countertops.
Kitchen Ideas
Discover Endless Kitchen Inspiration: Explore Styles, Layouts, and Decor Ideas to Transform Your Space.
A Boho kitchen is a combination of elements of bohemian and rustic aesthetics to create an eclectic and relaxed space for cooking, dining, and entertaining. It often features vibrant colors, vintage furniture, mix-and-match patterns, natural materials like wood and rattan, as well as plants and botanical elements throughout the space. The boho kitchen embraces individuality by incorporating personal collections or art pieces into its decor.
Features:
- Eclectic
- Natural Materials
- Vintage-inspired
- Layered textures
- Cultural influences
- Colorful
- Effortlessly styled
- Sustainable elements
- Warm and Inviting
Coastal kitchen draws inspiration from beachside living. It emphasizes light and airy spaces, reminiscent of the ocean and coastal landscapes. The color palette typically includes soft hues such as shades of blue, green, white, and beige to evoke a sense of calmness and serenity. Natural elements like driftwood, bamboo furnishings, or accents made with seashells are often incorporated for an authentic touch.
Features:
- Bright
- Airy
- Nautical
- Relaxing
- Serene
Industrial-style kitchens are characterized by their raw, minimalist, and functional design. What makes this kitchen unique is the use of vintage-inspired lighting fixtures like pendant lights with Edison bulbs or oversized metal wall sconces to enhance the utilitarian feel. This style emphasizes functionality over ornate details, making it a popular choice for modern homes seeking a minimalist yet edgy look in their kitchen.
Features:
- Efficiency
- Organization
- Safety
- Durability
- Customizability
The farmhouse kitchen style is a popular design aesthetic that reflects the charm of rural, countryside living. This style combines rustic elements with vintage-inspired details to create a warm and inviting atmosphere.
Features:
- Rustic
- Natural
- Reclaimed materials
- Open shelving
- Exposed beams
- Farmhouse sink
- Classic colors (white, cream, gray)
- Antique or vintage décor
Modern kitchen style is characterized by clean lines, minimalist design, and a sleek, uncluttered appearance. It often features a combination of materials such as stainless steel, glass, and wood, creating a contemporary and polished look. This style emphasizes functionality and efficiency with the use of smart storage solutions and integrated appliances. Neutral colors such as white, gray, and black are commonly used, with pops of color introduced through accessories or accent pieces.
Features:
- Open concept
- Minimalism
- Neutral colors
- Sleek surfaces
- Efficient storage solutions
- High-tech appliances
- Smart home integration
Traditional kitchen style typically incorporates elements such as natural materials, soft colors, and ornate details. Key features of traditional kitchens include cabinetry with decorative moldings and embellishments, intricate tile work or backsplashes, antique or vintage-inspired fixtures and hardware, and a warm color palette that includes shades of white or cream along with earth tones like browns and greens. Lighting is often ambient with pendant lights over the island or above the sink.
Features:
- Warmth
- Classic
- Timeless
- Functionality
- Woodwork
- Ornate details
Rustic and aged look with rich, warm colors, the Old World kitchen style incorporates natural materials such as wood and stone to create a timeless appeal. The design elements include ornate details, decorative accents, vintage hardware, and intricate patterns. This traditional style exudes comfort and charm while providing an inviting atmosphere for cooking and entertaining.
Features:
- Rustic
- Ornate
- Intricate
- Vintage
- Classic
- European
- Antique
- Warm
- Sophisticated
Mid-century kitchen style refers to the design trends that were popular in the mid-20th century, specifically between the 1940s and 1960s. It is characterized by a clean and minimalist aesthetic with a focus on functionality and efficient use of space. This kitchen style gives off an air of simplicity, durability, and functionality while creating a cozy vintage atmosphere combining both form & function beautifully reflecting the spirit of that era.
Features:
- Minimalist
- Clean lines
- Natural materials
- Open shelving
- Retro appliances
- Bold colors and patterns
- Functionality

DON'T JUST TAKE OUR WORD FOR IT
We are the best at what we do so why take our words for it? Hear them say that about us!
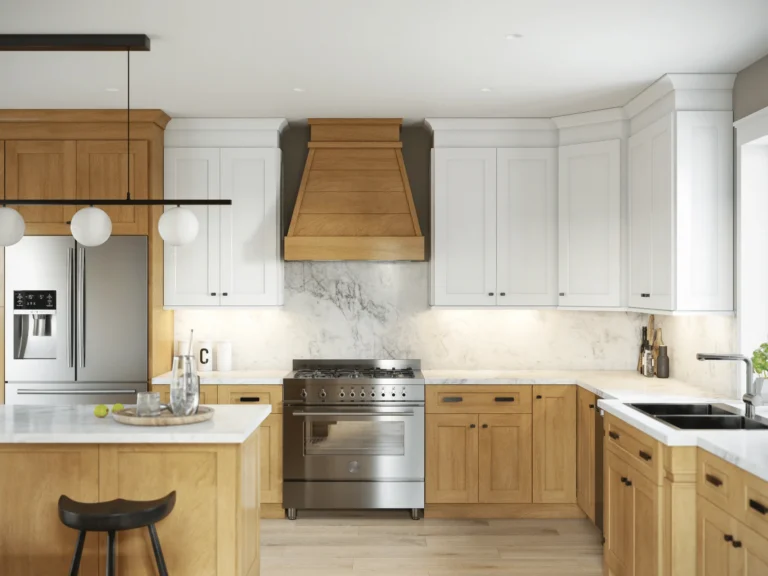

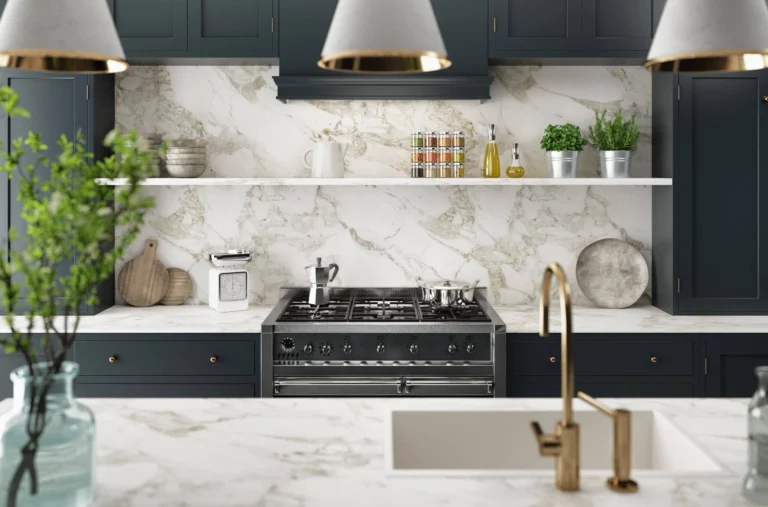

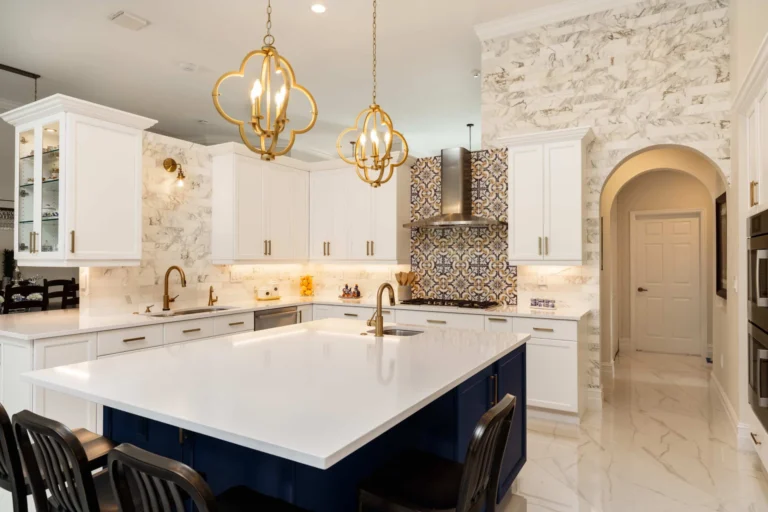

Frequently Asked Questions
What is the process for having Mudosi Kitchen and Bath for your kitchen remodel?
The process for working with Mudosi Kitchen and Bath for your kitchen remodeling Parsippany NJ typically includes the following steps:
- We will start with the initial consultation, where we will discuss your ideas, vision, budget, timeline and other specific requirements or preferences you have for your kitchen remodel.
- After having a thorough understanding of your needs, our designers will start creating a tailored design plan for the kitchen remodeling project. This includes the creation of blueprints and 3D renderings that will help you visualize the proposed changes.
- After design finalization, we'll start aligning your aesthetic and functionality goals by choosing the materials, such as kitchen cabinets, countertops, flooring, and many more.
- As soon as the design and materials are agreed upon, Mudosi Kitchen and Bath will provide a comprehensive outline of the project proposal that includes the timeline, schedules, cost, and other details that complete the remodeling work. We will make sure that all questions are answered and all concerns are acknowledged before signing.
How can I fully optimize the results of my kitchen remodel?
Kitchen remodeling Newark NJ gives you the chance to tailor-fit the design according to your personal requirements. In order to optimize your kitchen remodeling Jersey City NJ, you have to understand who will primarily use the kitchen and how many people will simultaneously work in the area. It's always important to have room for tasks and movement, so make sure that you incorporate the work triangle in the area. You also need to consider creating a dining area, and the number of guests and envision what your future kitchen would look like when hosting visitors. Our kitchen designers could present numerous alternatives that guarantee seamless integration between you and your new kitchen.
What are my best options for kitchen storage?
At Mudosi Kitchen and Bath, we offer a range of options for kitchen storage to meet your needs. Primarily, cabinets serve as the first choice for homeowners. If you're in need of new cabinets, now is an opportune time to enhance storage by incorporating drawer inserts, roll-out trays, or additional shelves. Additionally, you can select closed cabinets for concealment, opt for glass-fronted cabinets for displaying items, or even embrace open shelving.
As you renovate your kitchen, you have the chance to decide whether it's more practical to keep small appliances hidden within cabinets or place them on the countertop for easy access. Another worthwhile storage consideration is a pantry, which aids in maintaining organization for you and your family. Furthermore, a kitchen island can be a valuable addition, equipped with its own storage cabinets or shelves. Not only does an island provide extra countertop space, but it can also serve as a seating area.
How much should I spend on a kitchen remodel?
The amount you should spend on kitchen remodeling Paterson NJ depends on various factors, such as the size of your kitchen, the extent of renovations needed, and your personal budget. On average, homeowners typically allocate 5-15% of their home's value for a kitchen remodeling Elizabeth NJ. For example, if your home is worth $300,000, you may consider spending between $15,000 to $45,000.
However, it's important to note that these are just general guidelines and every situation is unique. You might need to adjust this range based on your specific requirements and financial circumstances. It is recommended to carefully plan out your priorities for the renovation and obtain multiple quotes from contractors before deciding to push forward with the project.
Top Trends and Tips for Kitchen Remodeling NJ: Transform Your Space Efficiently
Are you tackling a kitchen remodel in a New Jersey home? Get ready to navigate the essentials: from hiring competent contractors and choosing the right layout to understanding costs and maximizing functionality in your home. Straightforward and informative, this guide will walk you through the nuances of kitchen remodeling NJ, fitting your vision within the practical lanes of the Garden State’s distinct style and requirements.
Key Takeaways
Kitchen remodeling in New Jersey offers diverse options to cater to various styles and functionalities, emphasizing the importance of a personalized approach that factors in specific cooking needs and the available space.
Budgeting is critical in kitchen renovations, with strategies such as prioritizing spending areas, retaining the existing kitchen layout, and opting for cost-effective materials to manage costs without compromising quality.
Choosing the right kitchen remodeling company is essential for a successful remodel, with benefits like understanding local building codes, potential cost savings from local supplier relationships, and support for the local economy.
Exploring Kitchen Remodeling Services in New Jersey
There are numerous options for new kitchen remodeling in New Jersey, reflecting the state’s diversity. Whether your vision for new kitchen remodeling is a full kitchen island with a sleek and modern look, a charming farmhouse design, or a traditional kitchen with unique elements, there is no shortage of experienced contractors to bring it to life.
Before delving into aesthetic choices and layout, understanding the process involved in a full room or kitchen remodel is crucial. This includes working closely with experts from start to finish as a team as they guide you through decisions and construction that will ultimately result in your dream space becoming reality.
The Kitchen Remodel Process: A Step-by-Step Guide
The process of kitchen remodeling starts with careful planning, where you determine the changes you want to make in your current kitchen and envision your dream space. During this stage of kitchen contracting before, it is also important to set a budget for your dream kitchen and renovation project and research reputable companies that specialize in kitchen remodels. The next step in kitchen renovation often involves hiring a skilled kitchen contractor, who will assist you throughout the remaining kitchen remodeling phases.
Once all preparations are completed and your team is finalized, it’s time to prepare the actual work area. This includes organizing non-essential items out of the way, making arrangements for a temporary cooking space, and establishing an achievable timeline for completing the project. Demolition marks as kick-off point followed by construction which gradually shapes into a new kitchen with fully functional amenities according to plan specifications. Final touches come lastly realizing your idealized vision creating renewed tranquility within revived spaces upscaling overall ambiance thereby fulfilling the most satisfying result possible always dreamed about.
Selecting Your Dream Kitchen Layout
When choosing layouts, the NKBA recommends accounting for lifestyle factors. As home services provider Angi notes, some popular options are galley, L-shaped, and open-concept designs and also incorporate kitchen islands.
Choosing the optimal kitchen layout is a crucial decision when you are doing a new kitchen or remodeling yourself. The kitchen layout itself should seamlessly blend aesthetic appeal and functionality based on your lifestyle needs and tastes.
For larger families, open flooring plans often work best by allowing easy movement while still providing ample workspace. Popular options include:
U-shaped Layout: Ideal for multiple cooks, with cabinets and countertops framing three walls. The open side facilitates traffic flow.
L-shaped Layout: Features cabinets and counters on two adjacent walls, leaving two open sides for appliances and workstations.
Island Layouts: Incorporate a central island for additional counter space and storage. Especially suitable for entertaining.
When deciding on a layout, carefully consider available space limitations along with how you utilize your kitchen. Allocate customized stations for favorite cooking activities like baking, meal prep, or casual dining. Account for traffic flow, flooring, storage, electrical needs, and accessibility.
By tailoring the design around your family’s evolving functionality requirements, you can create a dream kitchen that meets both current and future lifestyle needs while retaining maximum comfort and flexibility. The kitchen contractor’s ultimate goal is to enhance the day-to-day enjoyment of the space.
Some key elements that optimize efficiency include:
Incorporating versatile island spaces
Utilizing vertical space with wall cabinets
Selecting adjustable shelving and storage options
Allowing adequate room for appliance functionality
With some forethought, budget, and expert designer help blending form and function, your customized layout can serve your team, company, and household seamlessly for years to come.
The improved section focuses on layout selection factors, personalized design elements based on lifestyle needs, and enhancing functionality/efficiency. Please let me know if you need any clarification or have additional sections for me to improve!
Custom Cabinetry and Countertop Choices
Cabinetry and counters play vital roles in driving your kitchen’s aesthetics and functionality. For countertops, carefully weigh options like quartz, granite, and marble based on durability needs, maintenance, and pricing that suit your lifestyle. Timeless natural stones communicate sophistication. Custom cabinetry offers tailored storage solutions at premiums versus stock designs. For budget-conscious homeowners, refacing or refinishing existing cabinets proves a fraction of full cabinet replacement costs while still dramatically elevating your kitchen’s form and function.
Remember – materials resisting heat, stains, and chips will best withstand hectic family life. Your top kitchen contractor can guide you through pros and cons including textures and colors for an integrated look showcasing your personalized style for decades to come. Keeping sights on big-picture cohesion and lifestyle suitability allows for designing your optimal custom kitchen within budget constraints.
Designing for Functionality and Style in New Jersey Kitchens
When designing your dream kitchen here in New Jersey, it is important to consider both your budget and your style and cooking habits. The latest trends and ideas in kitchen design emphasize the marriage of functionality and style with clean lines, eco-friendly materials, innovative storage solutions, and modern appliances for convenience.
To these key elements mentioned above that should be incorporated into the construction of a well-designed kitchen space, it is also crucial to carefully select and install your plumbing fixtures, and electrical fixtures as they can enhance and transform the overall atmosphere of the room in your new NJ kitchen. Lighting fixtures are another aspect of kitchen contraction that can greatly impact and transform the mood of this central room where cooking takes place.
Integrating Modern Appliances into Your Kitchen Design
Enhancing the functionality and appearance of your kitchen is made possible by modern appliances. These appliances offer a wide range of options, such as smart technology for remote control convenience and energy-efficient features that benefit both finances and the environment. The key to success lies in selecting appliances with desired functions that seamlessly blend into your chosen kitchen design.
Integrating modern appliances smoothly into your overall kitchen design can be achieved through techniques and ideas like concealing them behind paneling or opting for subtle sinks that match perfectly with countertops. Adequate lighting also plays an important role in creating a sleek and contemporary look – minimalist lights are recommended along with understated seating to maintain consistency within the theme of your kitchen’s design.
Lighting and Plumbing Fixtures: The Finishing Touches
Though often overlooked, appropriately selected lighting and plumbing fixtures prove essential finishing touches elevating a kitchen’s functionality and visual elegance. For contemporary appeal, sleek pendants, even countertops, subtle LED strips, and seamless recessed lighting create an airy, minimalist aesthetic. Alternatively, ornate antique brass fixtures and vintage pendant styles better suit traditional kitchen themes. Regardless of personal style, the ultimate goal is cohesion through fixtures complementing countertops, cabinets, and appliances to create a unified, harmonious kitchen panorama.
Budgeting for Your Kitchen Renovation Project in NJ
When embarking on a kitchen renovation project in New Jersey, it is crucial to budget appropriately. The overall cost of such a project can vary significantly depending on the extent of renovations and materials chosen. There are ways to lower costs without sacrificing quality.
In this guide, we will explore various strategies for reducing expenses while still achieving the desired results for your kitchen remodel project. This includes understanding the pricing differences between different materials used in various kitchen remodeling projects ranging from tiles to advanced technology features like smart appliances or lighting systems.
Trusted outlets like HGTV and Consumer Reports provide budgeting and construction tips focused on prioritizing expenses and finding affordable finishes. Integrating a budget and guidance from leading industry organizations facilitates planning Jersey dream kitchen projects.
How to Reduce Costs Without Compromising Quality
Leverage strategic cost-cutting techniques to maximize your kitchen remodel budget: concentrate funds toward high-impact appliances and choose cost-effective quality materials like laminate counters or butcher’ blocks over pricier granite options. Retaining existing layouts avoids plumbing/electric costs. DIY where reasonable, considering skill level and safety. The goal is a kitchen delivering the desired form, utility, and longevity for years of enjoyment through smart expense management, mix-and-matching materials for beauty and function, and reasonable sweat equity wherever feasible.
Understanding the Cost of Materials: From Tile to Tech
Knowing the costs of materials can greatly assist in effectively budgeting for your dream kitchen renovation. Every aspect of a remodel, from countertops to appliances, comes with a price tag. In New Jersey, the average cost for tiles (including labor and mid-grade products) is around $9.08 per square foot while integrating technology such as smart appliances typically ranges from $2,000-$7,000.
While these expenses may seem steep at first glance, it’s important to remember that renovating your kitchen is an investment in both your home’s value and personal enjoyment. By selecting top-quality materials and appliances, you will be able to reap its benefits for many years ahead without exceeding your budgetary limits through careful planning.
Finding the Right Kitchen Remodeling Company in New Jersey
Choose a premier local kitchen remodeling and general contractor to flawlessly transform your vision into a stunning yet highly functional reality. Opt for an established design-build firm specializing solely in kitchens with extensive experience across styles.
Verify licensing, insurance, and bonding and examine comparable project galleries to assess expertise. Review staff qualifications handling all technical work, ensuring adherence to the latest building codes throughout your custom kitchen renovation. Top remodelers work collaboratively with homeowners on storage, lighting, and material selections tailored for family needs.
Communicate vision changes within defined timelines to prevent delays. Local teams prove the most accessible for streamlined interactions, boosting efficiency while supporting the local economy and jobs. The right strategic New Jersey partner understands precisely how to best realize your bespoke kitchen within budget through their technical prowess combined with collaborative, customer-centric project management.
Maximizing Space and Storage in Your NJ Kitchen Remodel
One of the primary objectives when remodeling a small kitchen is to optimize space and storage capacity. No matter the size of your current kitchen, efficient utilization of available space can greatly enhance the kitchen size, functionality, and overall appeal of a small kitchen.
In an NJ remodel project, we strive to incorporate organizational elements and design selections that cater to both your family’s needs in the present as well as accommodate potential growth or changes in lifestyle down the road. By implementing designs tailored for maximum efficiency, our goal as a kitchen designer and remodeling general contract companies is to create a kitchen that not only meets but exceeds all expectations.
Organizational Features for Cabinets and Drawers
Properly arranging and utilizing your kitchen cabinets and drawers can significantly enhance the functionality of your cooking space. Utilize modern features such as pull-out shelves to optimize storage capacity and conveniently access items. Incorporating pantry cabinets and organizers is also beneficial, saving time, reducing waste, and streamlining daily life and meal preparation.
Drawer dividers are another useful tool for organizing utensils and tools in the kitchen. They promote a tidy environment while making it easy to reach desired items quickly, ultimately improving efficiency. Remember that an efficiently organized kitchen not only has aesthetic benefits but also makes cooking tasks more enjoyable rather than burdensome.
Designing a Kitchen That Grows with Your Family
As your family grows and changes, the needs of your kitchen may also evolve. It is essential to create a versatile kitchen that can adapt accordingly. Safety measures like child locks for cabinets and drawers should be taken into consideration if there are young children in the house. Planning for a larger dining area as kids grow up and adding more storage space for snacks and cooking essentials as the family expands will make sure that the functionality of the kitchen remains intact.
To accommodate the daily life of a growing family or household effectively, convertible furniture is an excellent option to consider when designing your kitchen. For instance, you could have a foldable table that serves different purposes throughout each day such as being used as a breakfast nook in the mornings before becoming a homework station during afternoons while transforming back into a dinner table at night. Thinking ahead when designing allows flexibility so that kitchens remain practical over many years serving various requirements.
Having forethoughts about these necessary modifications beforehand ensures future-proofing our houses’ hub. Creating longevity. By anticipating potential shifts within families, residents with small ones can rest assured of their lovely humble abode’s secure setup. Putting safety precautionary methods by means, reassures amenities, especially those caring about placing fragile easily accessible items i.e., cabinetry. This way, functionality would prevail, encouraging gradual progression towards bigger, spacious households much smoother, resulting overall satisfactory living experience.
Enhancing Your Home with a Kitchen Remodel in New Jersey
Renovating your kitchen, whether it’s a partial or complete overhaul or renovation, can greatly improve the overall value of this room in your home. This type of kitchen renovation or project not only enhances functionality and aesthetic appeal but also boosts potential resale value for homeowners. Taking on a complete kitchen remodel or renovation provides an opportunity to incorporate eco-friendly elements into the design and construction.
Let’s delve into how undertaking a project scope of kitchen remodel impacts property values and explore some ways in which you can make budget and environmentally-conscious choices when you gut remodel this space.
The Impact of a Kitchen Remodel on Home Resale Value
Kitchen remodels stand as one of the most valuable home upgrades when considering ROI potential. In New Jersey particularly, even minor kitchen updates recoup up to 85% of their initial outlay by dramatically enhancing one of the most important rooms for home buyers.
Enhancing Visual and Functional Value
New kitchens with fresh, light cabinetry, contemporary counters and tile backsplashes, upgraded task lighting and top-tier fixtures/appliances communicate high livability adding instant aesthetic appeal. By implementing upgrades optimizing storage solutions and ergonomic workflow, you ensure this hub also functions flawlessly for years ahead through evolving lifestyles.
Key High-ROI Improvements
While large-scale demolitions prove costly, strategic high-ROI upgrades like:
Cabinet resurfacing/refacing
Island additions
Countertop quartz/granite materials
Modern backsplashes
Smart appliance packages
add outsized value vis-à-vis their price tags. New sink-faucet combinations alongside accent lighting fixtures also let older kitchens rival brand-new models on the market.
Enjoy Immediate and Future Benefits
Not only do you get to cook, bake, and entertain within a gleaming new chef’s paradise today, but also recapture extensive financial value upon eventual resale after years of prime functionality. By planning upgrades wisely with ROI in mind now, your kitchen remodeling project stands to deliver lifelong perks for your household.
The key lies in selecting enhancement blending top-notch aesthetics, storage, and layout optimized for you now while appealing to the masses in the long term.
Creating an Eco-Friendly Kitchen: Energy Efficiency and Sustainability
Creating an environmentally friendly kitchen has numerous advantages, including cost savings and contributing to the sustainability of your home. Investing in energy-efficient appliances can significantly lower utility costs while utilizing sustainable materials such as quartz or Corian for countertops and recycled tile or stone flooring adds to the overall eco-friendliness of your remodel.
To financial benefits, opting for an eco-conscious, custom kitchen design also plays a role in reducing carbon footprint towards a more sustainable future. When planning your next remodeling project involving kitchens, keep in mind incorporating these design choices focused on efficient use of resources and incorporation of renewable elements.
Summary
A kitchen remodel or renovation project that is carefully planned and budgeted has the potential to completely transform your current kitchen into a space that is both functional and stylish. This type of investment and renovation, remodeling, or construction project can greatly enhance the value of your home, whether you are planning on selling or simply seeking to enjoy an improved and more efficient cooking area. With proper preparation, budgeting, and assistance from professionals, achieving your dream kitchen can become a reality.
Frequently Asked Questions
Is $10,000 enough for a kitchen remodel?
A kitchen remodel may require more than $10,000 as the national average cost for such a kitchen remodeling project is around $16,000. Based on this typical expense of remodeling a kitchen, it can be concluded that $10,000 might not cover all the necessary costs associated with upgrading a kitchen.
What is a realistic budget for a kitchen remodel?
For a kitchen remodel, budget around $25,000 to $30,000 on average for full renovations depending on project scope and finishes. Minor upgrades like cabinet refacing average $5,000 to $15,000+ accordingly. Carefully balance desired improvements with costs.
Do I need a permit to renovate my New Jersey kitchen?
Yes, most kitchen renovations in New Jersey require local municipal construction permits. Consult building departments and chosen contractors early when remodeling to ensure proper approvals for inspection compliance.
What are the involved steps for kitchen remodels?
Typical phases include initial planning/budgeting, hiring contractors, necessary demolitions, rough-ins and construction, installation of new elements like lighting/floors, then finishing touches. Careful coordination blends old and new.
How can I reduce my kitchen renovation costs?
Strategically manage spending to invest in durable infrastructure while budgeting other areas. Maintaining existing layouts saves significantly over revisions. Similarly, minor cabinet upgrades provide cost savings over full cabinet replacements with mostly modernized aesthetics. Balance expenses with functionality and design harmony.
Our Partners




