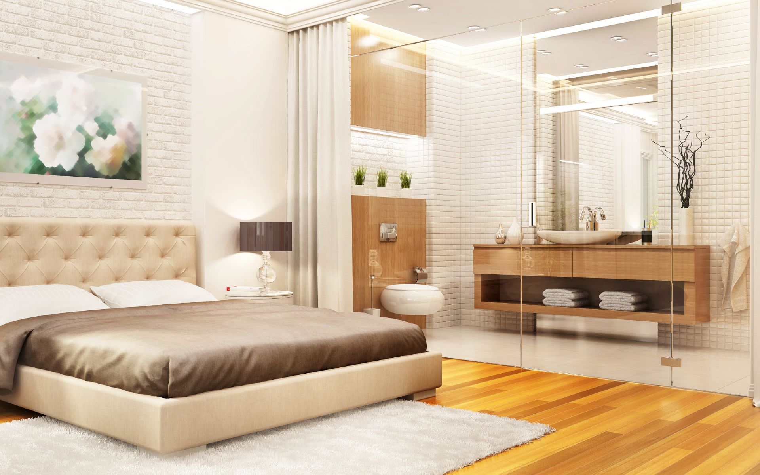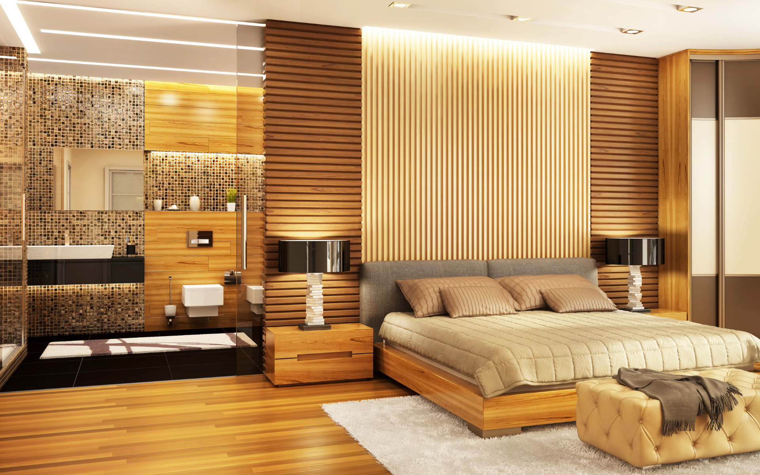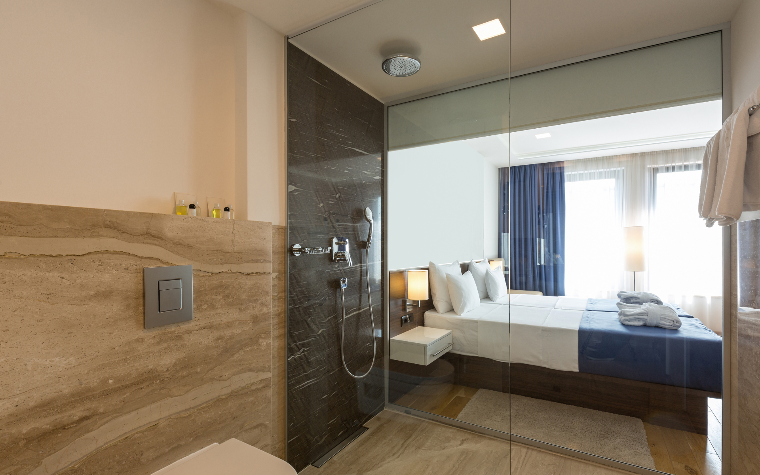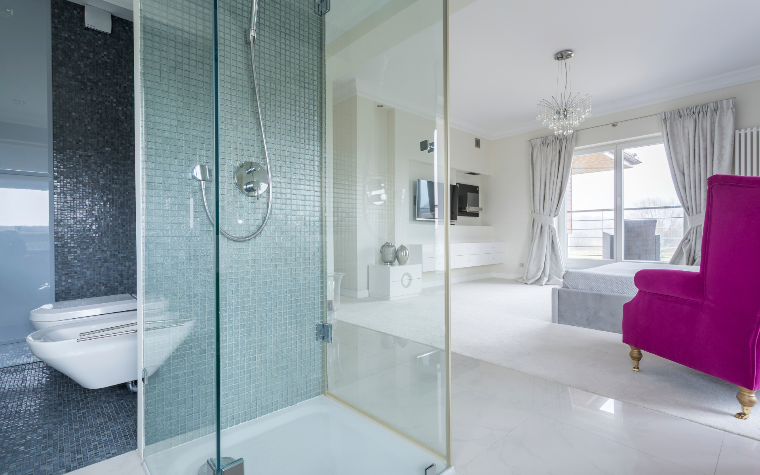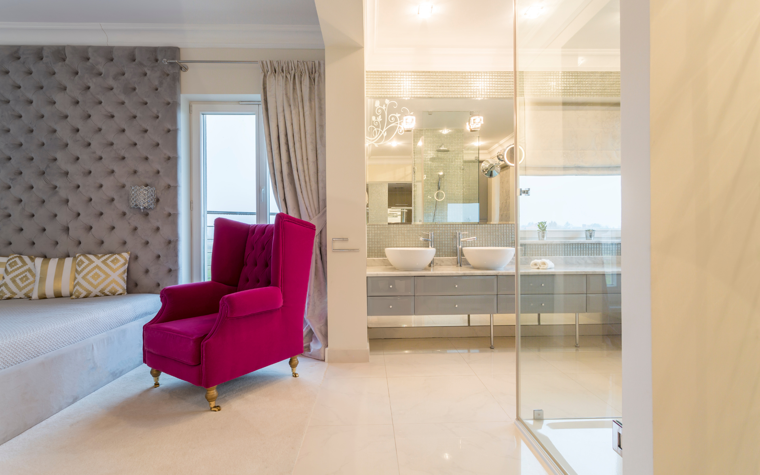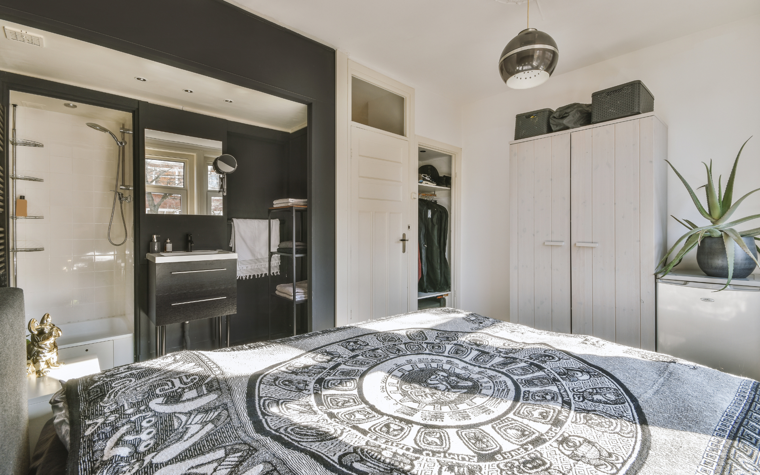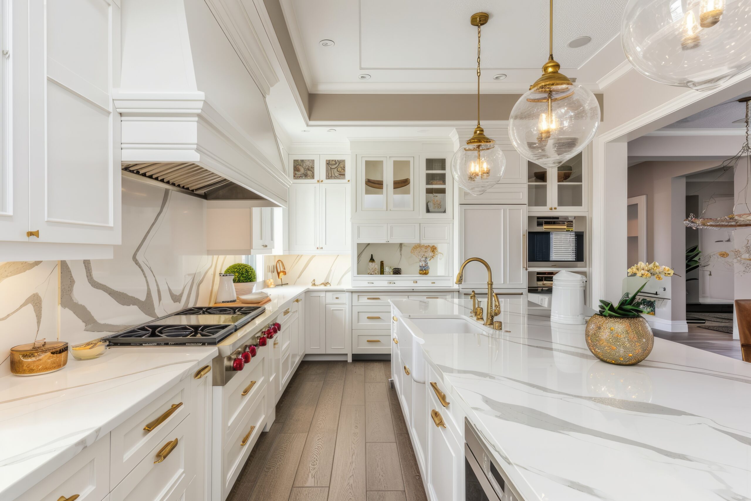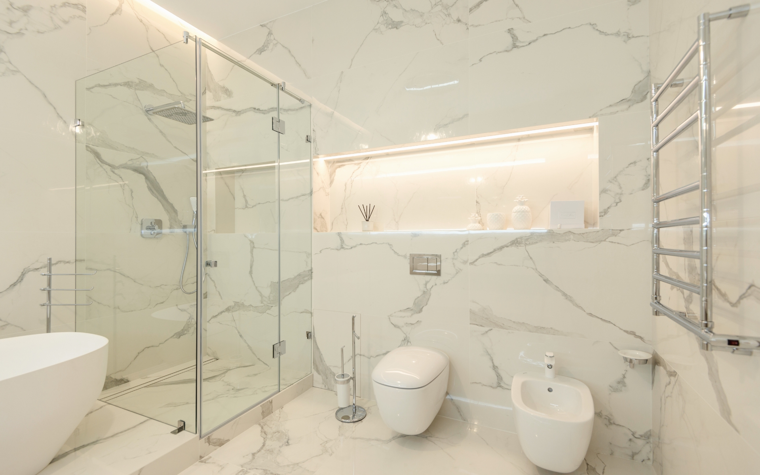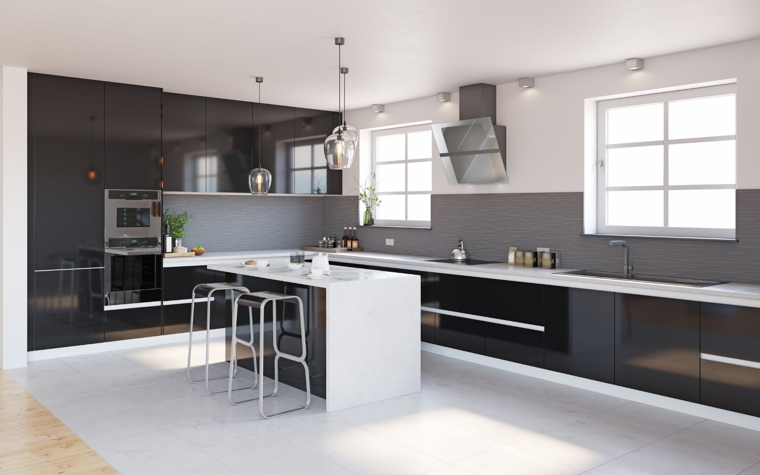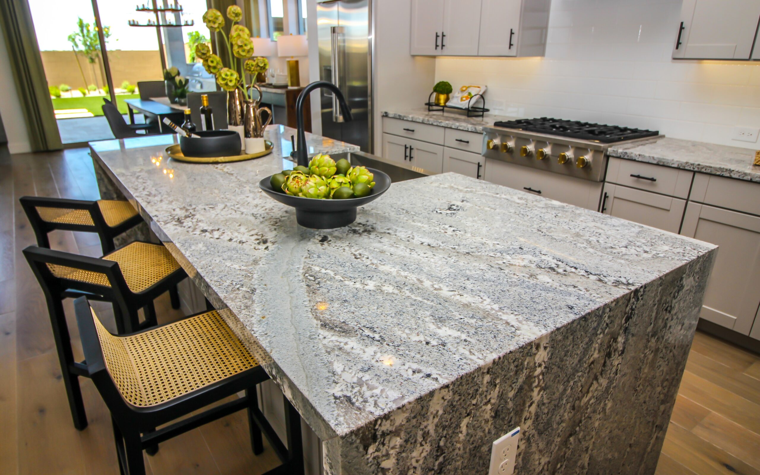Imagine waking up each morning enveloped in natural light as you walk from your plush bedroom right into a spa-inspired bathroom sanctuary. With fresh white porcelain tiles underfoot and whisper-quiet accents, you feel relaxed before your day even begins. An open-concept bathroom layout makes this a daily reality. Open concept is one of the favorite layouts for most kitchen and bath designs. Are you one of these homeowners excited about this kind of concept?
Well, by opening sightlines and tearing down walls, an open-concept bathroom extends your living space for a seamless design that artfully blends form and function. The tranquil aesthetics evoke a luxury hotel suite, while creative layouts cater to your unique style needs. From airy corner showers to his-and-her vessel sinks, the possibilities are endless.
While executing your open bathroom vision does take strategy regarding layout, noise control, and furnishings, the results are incredibly rewarding. The uninterrupted flow makes small bathrooms feel grand and facilitates creative innovations. In this post, we’ll explore the pros and cons of open-concept bathroom designs. You’ll also discover expert tips for material selections, lighting, and other details that maximize both aesthetics and practicality. Soon your bathroom will become a spa-like extension of your living space. Let’s get started designing your new open-concept oasis!
What is an Open Concept Bathroom Layout?
An open-concept bathroom layout removes barriers to connect the shower, tub, sink, and other elements directly into living areas or bedrooms. Opening sightlines and transitioning seamlessly between rooms, creates a continuous, flowing space devoid of closed-off walls or narrow doorways.
You walk freely from your master bedroom directly into a bathroom suite with no dividing doors or enclosed spaces. This bathroom then serves as a natural extension of the bedroom itself, with the sinks, shower, tub, and other necessities thoughtfully worked into the existing layout and decor.
Without unwelcoming barriers, the space takes on an airier, roomier feel. Sunlight casts in from bedroom windows to make the morning routine brighter. The spa-like ambiance sets a relaxing tone as you transition between sleeping and waking.
An open concept also facilitates a curated interior design, allowing you to maintain a cohesive aesthetic between zones. Mixing textures, repeating paint hues, and echoing style elements like bronze accents or marble surfaces ties everything together seamlessly. This creates harmony between rooms meant for rejuvenation and relaxation.
Pros of an Open-Concept Bathroom
Several benefits make open-concept bathroom layouts a popular choice in luxury homes and stylish renovations:
Spacious, Seamless Design
Removing walls instantly makes the bathroom feel more open and airy. This can help small bathrooms feel larger, while also facilitating a smoother transition between rooms in a master suite or open-concept living plan.
Flexible Functionality
An open layout provides more flexibility in the form and function of your bathroom. The shower, sink, and other components can be creatively configured to suit your needs.
Easy Accessibility
Without walls or narrow doorways, an open bathroom layout offers easier mobility and access. This makes the space more accessible for those with disabilities or limited mobility.
Artistic, Aesthetic Appeal
Opening up walls lets you get creative with design elements like lighting, tile, accent colors, and decor. This artistic approach enables you to set a beautiful, cohesive tone across the master suite.
Hotel-Style Luxury
Seamless, open bathrooms evoke the tone of high-end hospitality design often found in luxury hotels and spas. This creates a soothing, inviting space to start and end your day.
According to HGTV experts, open-concept bathroom layouts provide more spaciousness but require thoughtful noise and humidity control between rooms
Cons to Consider in an Open-Concept Bathroom
While open-concept bathrooms offer several benefits, this layout also comes with a few potential drawbacks to keep in mind:
Noise Transmission
With no barriers between rooms, an open bathroom layout can allow sounds from showers, sinks, and commodes to carry into bedroom areas. Proper noise-dampening materials are key.
Steam and Moisture
Lingering steam and moisture from baths and showers may permeate bedroom areas more easily without contained walls. Proper ventilation is essential.
Lack of Privacy
Open designs provide little to no separation between toilet, shower, and sink areas. This can be a challenge for some homeowners. Creative spatial designs and visual barriers help maximize privacy.
Higher Budget
Opening walls and plumbing generally increases costs. You’ll also need to budget for design elements that improve noise, moisture, and privacy issues.
Designing an Open-Concept Bathroom
If designed thoughtfully, an open-concept bathroom can provide a beautiful blend of form and function. Follow these tips to create a stylish, effective open layout:
Strategic Sink Placement
Carefully consider where to place your sink to maximize usage and minimize noise. Mounting it on a semi-enclosed vanity or drawer unit can help block sound while still keeping it accessible. Position the sink outside of the shower and toilet areas for separation. Facing it towards the doorway also promotes visibility and easy access from the bedroom.
Defined Shower Space
Elle Decor designers recommend using glass partitions, partial walls, and lighting angles to divide open bathroom spaces while maintaining sightlines and an airy aesthetic.
Use a strategically placed partial wall or textured glass partition to define the shower area. Curbless showers with only a glass partition allow for a very open feel. Or, use a partial wall to block more sound and moisture. Carefully position the shower opposite the toilet area and away from bedroom spaces. Install absorbent shower ceilings and shield noisy vent fans to minimize echoing.
Mindful Drain Locations
Determine the best positions for drains and vents to control moisture and dampen noise. Place drainpipes along less-trafficked walls or in corners to prevent smells from wafting into the space. Install vents near the ceiling above the shower to quickly whisk away steam. Drains and vents in the center of floors or right by bedroom areas can detract from your design and comfort.
Decorative Style
Employ thoughtful decorative details to blend the look of the sink, shower, and toilet areas. Use cohesive wall colors, tile designs, textiles, and accent pieces throughout the space. This helps define zones while maintaining harmony. For example, extend your wood-toned flooring from the bedroom into the bathroom. Repeat the blue-toned porcelain tiles from the shower wall onto the sink backsplash.
Sink Materials
Select sink materials like fireclay, porcelain, enameled cast iron, or composite materials to dampen water noises. These also withstand heat and scratches. Direct-mount sinks minimize echoing from below. Match your sink’s finish to other metals and hardware in the space for a unified look, like an aged bronze sink with bronze light fixtures.
Lighting Essentials
Proper lighting makes any bathroom feel bright and airy. Place glowing wall sconces above the sink to illuminate facial features. Install recessed can lights around the shower to eliminate shadows. Expansive skylights or wide windows provide natural light. Dimmer switches help set the perfect ambiance.
Privacy Solutions
Find ways to delineate private spaces without fully blocking off areas. Install obscured glass walls around showers and toilets for seclusion but openness. Hang partial curtains. Place standing screens or floating cabinets between areas. The right angles and lighting also prevent the openness from feeling too exposed.
Budgeting for an Open-Concept Bathroom
The cost of your open-concept bathroom depends on the size of the space, chosen materials, necessary renovation work, and custom designs. Here are a few factors to consider when budgeting:
- Size of space – Large master suites offer more flexibility for open designs than small baths. Budget more for extensive demolition and reconfiguring small bathroom remodels.
- Custom designs – Unique tile patterns, glass partitions, wall sconces, and other custom details add cost. Simpler finishes are more budget-friendly.
- Needed renovations – Opening up walls, moving plumbing, and installing ventilation systems will increase labor and material costs. Factor in all essential structural work.
- Material choices – Prices vary widely for tile, sinks, lighting, partitions, and other materials. Porcelain, enamel, and ceramic sinks tend to be the most economical. Natural stone and metal surfaces are premium.
- Professional support – Hiring qualified bathroom contractors and designers ensures proper layout and finishings. This adds expense but protects your investment.
With careful planning and strategic choices, you can create a beautiful open-concept bathroom at various budget levels. Prioritize essential structural improvements, allowing room in your budget to integrate custom details later if needed.
Selecting Open-Concept Bathroom Fixtures
Choosing the right fixtures is key to both the form and function of an open-concept bathroom. Look for slim, wall-mounted faucets, toilets, and accessories to preserve floor space in tight areas. Stick to a cohesive finish like brushed nickel or black metal for a unified look.
For sinks, undermount or vessel basins keep lines clean. Glass vessel sinks add lightweight visual appeal. Freestanding tubs make artistic statements while still delineating wet areas. Pick shower configurations like roomy corner stalls or curbless entryways that make the space feel more open.
Furnishing an Open-Concept Bathroom
Strategic furnishings help maximize openness while defining distinct activity zones. Floating open shelving above the toilet area adds display space without visual clutter. Position a roomy armchair near the sink to make it feel welcoming without crowding.
In the master bedroom area, place an upholstered bench at the foot of the bed. This provides a landing spot when exiting the shower. Just avoid bulky cabinets and ensure furnishings allow enough circulation space.
Floor Plans for Open Concept Bathroom Layouts
For a master bathroom to flow seamlessly, you need an efficient floor plan. Here are some open-concept layouts to consider:
- Center the shower area between his and her sink spaces for balanced access.
- Create zones with the toilet and wardrobes on one side and a soaking tub on the other.
- Position the tub aligned with the sink to avoid moisture collecting near bedroom areas.
- Allow room for dual walk-in closets on one side to offset the wet areas.
- Place the shower diagonally across from the doorway to reveal views gradually.
Get creative with plumbing locations to optimize traffic flow. An experienced bathroom designer can help develop the ideal floor plan.
Achieving Bathroom-to-Bedroom Harmony
It takes careful planning for a bedroom and adjoining bathroom to feel cohesive yet maintain their distinct purposes. Some design tips include:
- Repeat paint colors, textures, and materials in both spaces for continuity.
- Place plush rugs on bathroom floors to muffle noise and emulate bedroom comfort.
- Hide functional elements like pipes, vents, and wiring for a clean look throughout.
- Incorporate greenery, artwork, and layered lighting to soften the transitions between zones.
When designed in harmony, the bathroom suite feels connected to the cozy bedroom while still functioning as a relaxing spa oasis.
Achieving Your Dream Open-Concept Bathroom
An open-concept bathroom layout allows you to create a luxurious, spa-like suite that flows seamlessly into your living space. By incorporating strategic design elements and selecting finishes within your budget, you can enjoy an artistic, functional space with hotel-style luxury.
While open designs have some drawbacks to consider, the creative possibilities and airy aesthetic appeal are incredibly rewarding when done right. Follow the tips above as you plan your open-concept bathroom oasis. With thoughtful designs and expert help, you’ll soon be enjoying a beautiful new spa-inspired suite.

