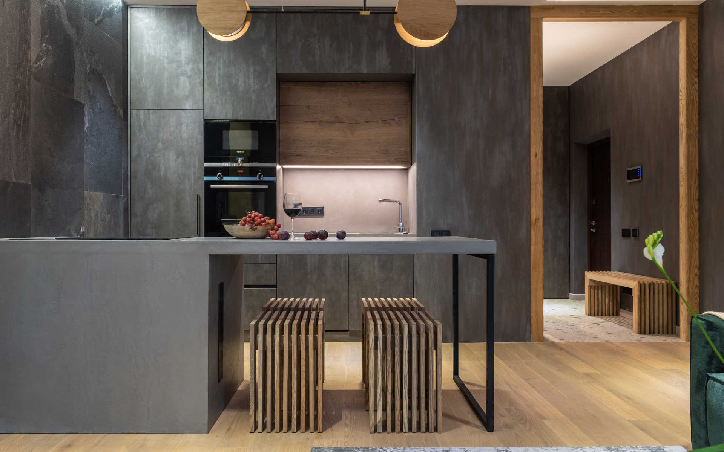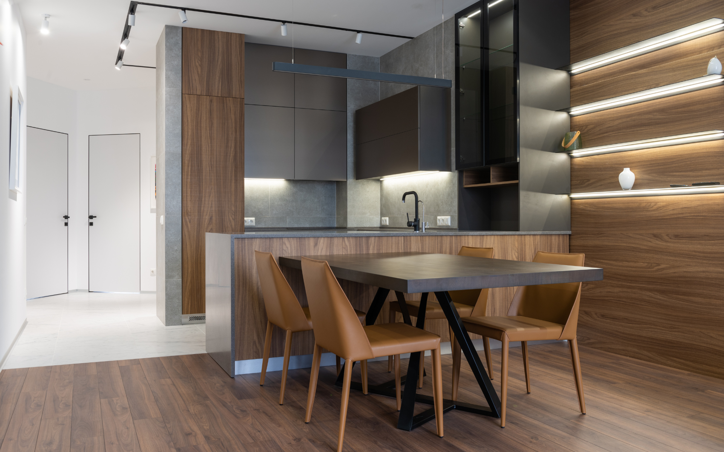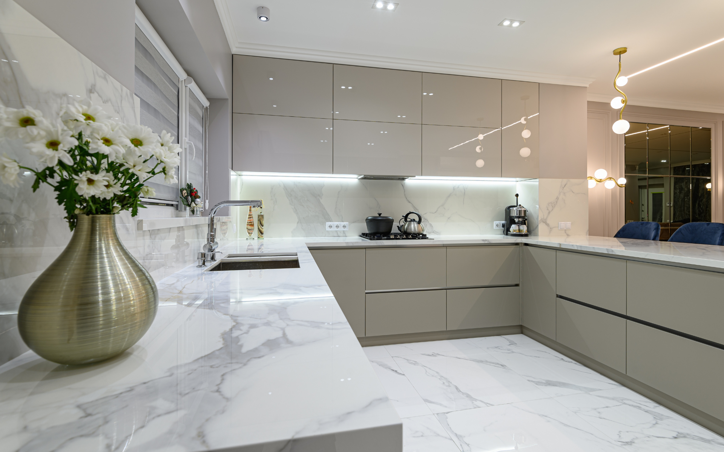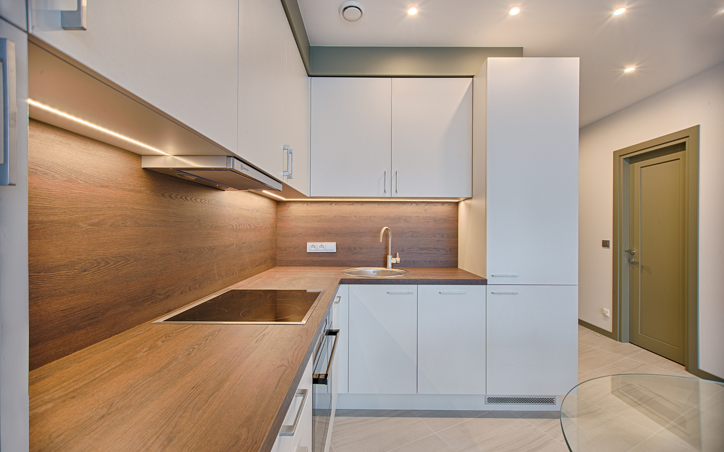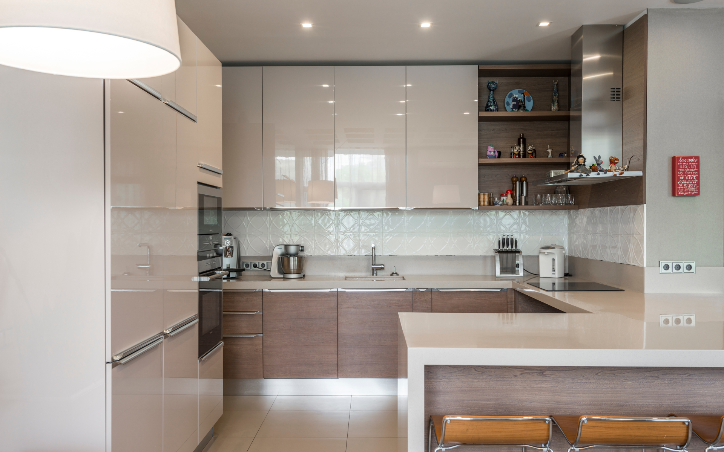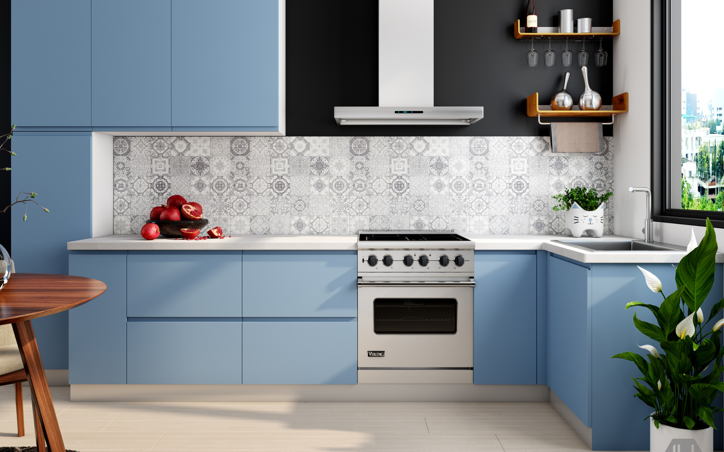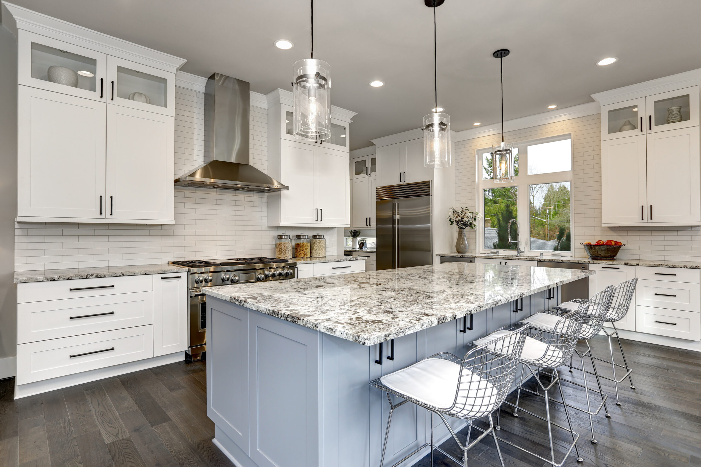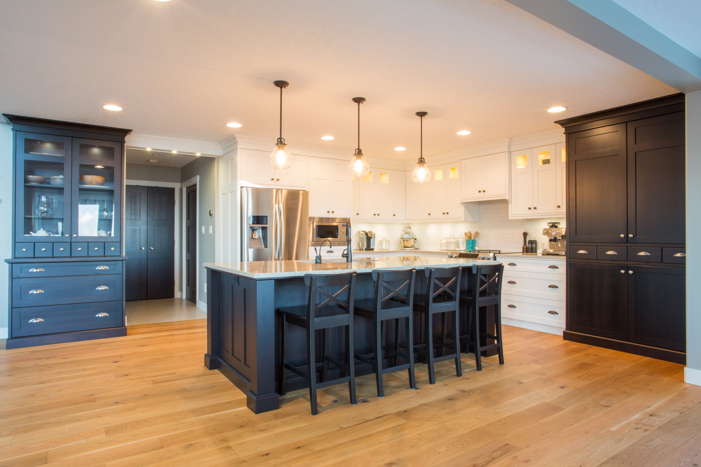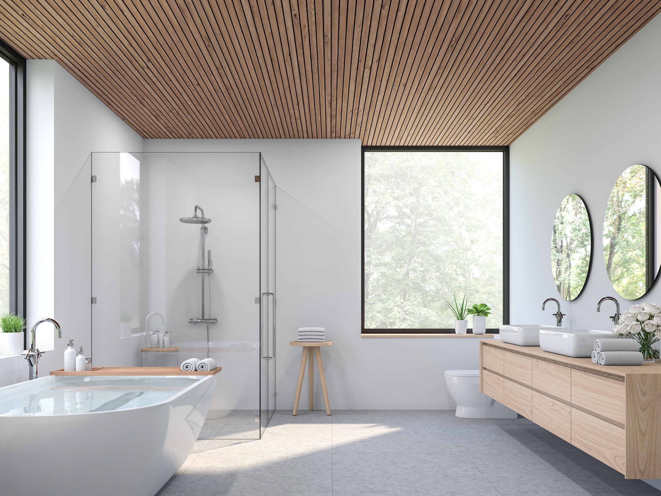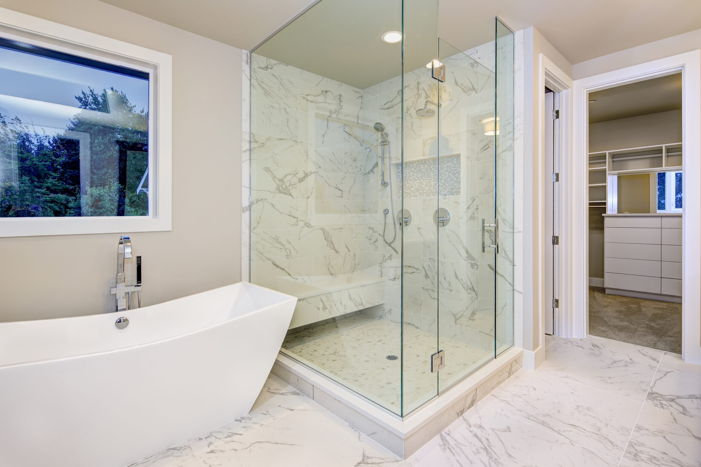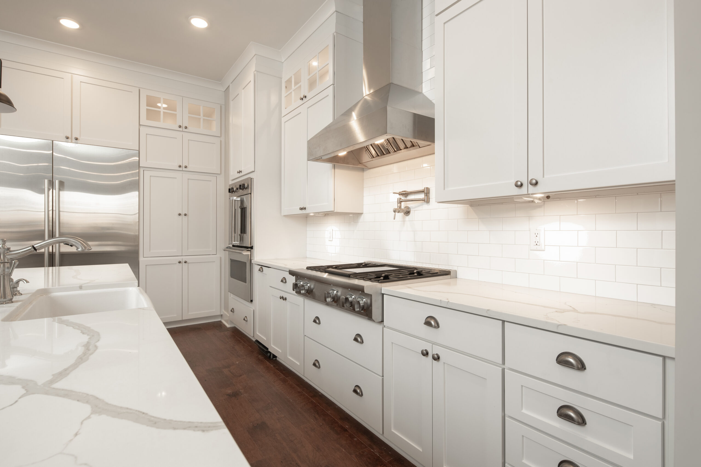The kitchen has become the central hub of activity in many modern homes. As we spend more time in this space, there has been a growing trend toward invisible kitchen designs that integrate the kitchen seamlessly into adjacent living areas. Blending functionality is a key design principle in invisible kitchen designs, combining practicality with aesthetic appeal through features like hidden or sliding doors. The goal is to allow for better flow between rooms and less distinction between spaces without sacrificing any function that a high-traffic kitchen requires.
According to kitchen and bath remodeling experts, as well as creative directors with interior design expertise, the invisible kitchen aims to feel visually unified with the rest of the open-concept floor plan. In this article, we’ll explore 10 amazing invisible kitchen designs along with tips and ideas on how to implement this look in your own home.
What is an Invisible Kitchen?
An invisible kitchen is a design concept that aims to conceal kitchenware and appliances to create a sleek and streamlined finish. It’s about hiding away conventional kitchen parts to let the fabulous parts shine. This kitchen remodeling idea takes a hidden approach to integrating the kitchen space in the modern home. Hiding and seamlessly integrating appliances into cabinetry, walls, and floorplans is a key aspect. These integrated, hidden kitchen designs are also known as concealed kitchens, emphasizing their ability to blend appliances and storage seamlessly into the cabinetry for both aesthetic appeal and practicality.
The goal of the design approach to the invisible kitchen is to allow for open-concept living by making the kitchen seem to disappear within the flow of adjacent living spaces. A key feature of invisible kitchens is hidden storage or seamless cabinetry, which enhances both the functionality and the visual appeal of the space. Without a traditional closed-off kitchen, the floorplan promotes connection and conversation from room to room. This approach gives continuity to the social areas of the home so guests can mingle comfortably between the kitchen, dining room, and living room. Invisible kitchens are perfect for modern homes, apartments, and houses with limited space.
Benefits of Invisible Kitchens
Invisible kitchen designs offer remarkable advantages that transform how your space looks and feels:
- Reduces visual distractions and keeps countertops clear and uncluttered
- Creates a calm, sophisticated environment that feels more like a living room
- Hides bulky appliances within custom cabinetry for sleek design lines
- Works perfectly in both compact apartments and spacious houses
- Ideal for entertaining guests without kitchen mess showing
- Creates a modern, streamlined aesthetic
- Provides timeless appeal and increases home value
This invisible kitchen approach gives you the best of both worlds: a fully functional cooking space that disappears when not in use.
Key Elements of Invisible Kitchens
The magic of invisible kitchens lies in thoughtful design and attention to detail. Here are the essential elements that make these kitchens work:
- Hidden storage areas
- Tall cabinets and wall cabinets
- Hidden pantries
- Matching cabinet doors
- Appliance garages
- Concealed hardware
These key features work together to create an invisible kitchen that hides the mess while elevating your entire living space with a cohesive, harmonious appearance.
10 Ways to Design an Invisible Kitchen
Read on for insider advice and things to consider before taking on an invisible kitchen project with your kitchen remodeling contractor. Styling plays a crucial role in achieving a cohesive invisible kitchen look, as it involves coordinating decor, color schemes, and decorative features to seamlessly blend appliances and elements into the overall design.
1. Get Rid of the Upper Wall Cabinets
One way to open up an invisible kitchen design is to remove or hide the upper wall cabinets entirely. Minimizing or concealing cupboards, in addition to wall cabinets, further streamlines the look and reduces visual clutter. Eliminating this row of wall cabinets allows you to showcase the wall space itself as a clean backdrop. By removing this visually heavy kitchen element, the eye travels upward to the ceiling, making the space appear larger.
Without upper cabinets, you can install a tasteful hood vent over any cooktop or range for necessary ventilation purposes. Flank this centralized hood with open shelves or floating glass cabinets to allow for some display ware storage. The resulting cooking space becomes more integrated into the overall design, blending seamlessly with the living area. Removing upper cabinets keeps the emphasis on unobstructed wall planes that make the kitchen fade discreetly into the background.
2. Create a Hidden Pantry
For major storage and appliances, consider adding a large walk-in pantry concealed behind a framed wall or pocket door. Tall cabinet units with both shelves and pull-out drawers for foodstuffs can line the walls, with plenty of floor space left to tuck away small appliances. Then keep the main kitchen cabinets sparse and streamlined.
Locate this pantry close enough to the prep area for optimal functionality, but keep it behind the scenes. You can even build it under the stairs or carve out closet space adjacent to the kitchen. This solution allows you to store all glassware, gadgets, and gizmos out of sight. With a concealed pantry handling the storage-heavy work, the rest of the kitchen stays slick and invisible.
3. Integrate Appliances into Columns
Concealing appliances is key for an invisible look. Consider incorporating essentials like refrigerators, dishwashers, and wine coolers seamlessly into floor-to-ceiling column builds. For a truly seamless and integrated appearance, use a full wall approach to cabinetry, dedicating an entire wall to custom panels that maximize storage and conceal appliances. Front them with customized cabinet panels so only a discreet handle-less front is visible. Or allow cabinets on either side to disguise appliances as just part of the tall storage units. This makes appliances functionally fade into the background.
Flanking appliances with coordinating panels and cabinets makes them vanish behind the scenes while still being handy. Just ensure they are situated near work triangles for ergonomic workflow. With a refrigerator hidden in plain sight, the sleek custom column top fridge provides essential cold storage without disrupting the smooth aesthetic.
4. Install Sliding Doors
An excellent way to entirely conceal a kitchen is with sliding door systems. Wall-mounted tracks can glide panels, glass, or cabinet fronts smoothly out of sight. For a sleek, minimalist appearance, consider sliding doors with hidden handles, which enhance the streamlined look and maintain functionality through features like touch-to-open mechanisms. Frosted, textured, or patterned glass panels maintain airiness and light when closed. Consider elongating door height for a complete floor-to-ceiling disappearing effect.
When nested in their retracted position on one side, sliding doors can make a kitchen seem to completely vanish. Yet simply sliding them open instantly creates that handy access point when meal prep is underway. Doors stowed out of sight also allow uninterrupted sight lines through the rest of the apartment and the open floor plan.
5. Hidden Hood Kitchen
Effective ventilation is a kitchen must, especially for those who love to cook and need efficient solutions to handle steam and odors. However, prominent stainless hoods interfere with invisible designs. Opt to install downdraft systems into a kitchen island or countertop instead. Set on a pressure sensor, these models suck steam and smell down and away through vented outlets located near the floor.
For a wall solution, custom metal chimney hoods can be designed to lift up and tuck flush into upper cabinets. Triggers allow them to extend for venting and then retract when cooking is complete. Concealed behind ceiling-mounted cabinets, you’d never know extensive ventilation exists until the hood silently descends right when needed. Keep ductwork and vents discreetly hidden as well for a fully integrated system.
6. Switch to Touch-to-Open Hardware
Minimal visible hardware is key for concealing cabinets and appliances. Rather than handles or knobs, integrate touch-latch systems behind custom panels. A discreet press pops the door open using clever dampers and springs inside. Some even have handy electronic sensors that activate the release when hands approach. This keeps things handle-free for a streamlined look.
Hardware-free cabinetry allows your custom millwork or paneled appliance fronts to really shine. Touch-to-open hardware enhances the design and functionality of kitchen furniture by eliminating the need for visible handles or knobs, creating a seamless and modern appearance. Without distracting pulls or lever arms, integrated touch opens help all storage truly fade discreetly out of sight. Yet interiors remain conveniently accessible with just a tap, thanks to the ingenious hidden hardware inside the cabinet design.
7. Neutral Color Cabinets Kitchen Remodeling
Take the invisible kitchen approach to the max by choosing a continuous neutral color scheme for the cabinets, walls, and flooring. Match wood-tone laminate cabinetry to similar wood or stone floor tiles. Or opt for an all-white scheme pairing painted cabinetry with light wall paint and marble floors. Monochromatic is key. Visually blending these three elements makes the kitchen zone simply fade into the living backdrop. This unified color palette impacts the overall space, creating a seamless and harmonious environment throughout the kitchen.
Keep accent materials minimal too for this monochrome look. A matte solid surface countertop material complements wall paint mirrored on the cabinet and drawer fronts. Every element in the tonal palette allows the kitchen to become an indistinguishable aspect of a larger, cohesive space.
8. Consider Including a Table
Forget the standard bulky kitchen island and make way for a multipurpose table instead. A movable solid wood rectangular table on sleek metal legs suits both meal prep tasks and casual dining. This versatile table helps define a dedicated dining area within the open kitchen layout, providing a comfortable space for eating and socializing. When not being used to chop, roll dough, or stage ingredients, simply wheel it elsewhere in the house or main living zone. Surround with a sectional or mix with existing conversation-friendly furnishings.
This flexible piece transforms based on needs, adapting the open area for work, interaction, or relaxation. Use accompanying backless barstools that tuck neatly under when not pulling counter duty. Then the table converts to a clean-lined console piece in harmony with the rest of the open-concept atmosphere.
9. Secret Sinks
Don’t overlook the sink area for hidden potential in a compact kitchen. Custom-crafted sink covers allow this essential cleaning workhorse to disguise itself when not actively being used for washing tasks. By concealing the sink, you can maximize available square footage, making small or compact kitchens feel more spacious and efficient. Design and install custom cutting board or sliding covers to conceal the sink and tap fixture within countertop cutouts. These panels slide open when access is needed and then disappear back over the basin maintaining a minimalist look. Non-porous materials like stainless steel, glass chopping boards, or built-in wood covers offer handy hide-away options.
Hiding functional fixtures like sinks maintains the magic of the invisible kitchen. With covers concealing sudsy wash zones, the space stays clean-lined and unencumbered by standard kitchen prerequisites. Yet essential food prep hygiene remains possible with sinks staying handy below concealment panels.
10. Sockets Out of Sight
Small features concealed kitchen, like plug sockets, are necessary items you may not want on display in a streamlined kitchen. Tuck sockets underneath worktops mounted discreetly to the interior of lower cabinets and toe kicks. This hides cords down below to power appliances as needed without modern, uncluttered lines being obstructed.
Consider wiring with formula outlets behind appliances like microwaves, refrigerators, or slide-in ranges so their cords disappear directly into the wall. This removes visual clutter caused by power accessories. Keep the scene minimalist by concealing functional sockets down low or behind units.
Lighting in Invisible Kitchens
Lighting is a crucial component in the success of invisible kitchens, as it helps set the mood and enhances the overall design. Thoughtfully placed table lamps and floor lamps can introduce warmth and texture, making the kitchen area feel inviting and comfortable. For instance, a table lamp on a kitchen island or dining table can create a cozy ambiance, perfect for both cooking and entertaining.
A kitchen designer might also incorporate recessed lighting or under-cabinet LED strips to provide focused illumination for food prep and cooking tasks. These lighting features not only make the space more functional but also highlight the sleek lines and unique materials, such as a statement stone countertop or custom kitchen cabinets, used throughout the kitchen.
Best Hidden Kitchen Remodeling Tips
If you’re considering a hidden kitchen design, the right planning, organization, decor, and features are essential. These kitchen design tips can help make your invisible dream a reality:
- Conceal kitchen appliances and storage behind closed doors and integrated lighting. Refrigerators, ovens, and microwaves can be built into floor-to-ceiling cabinetry or concealed behind customizable paneling with hardware-free opening mechanisms. Under-cabinet lighting or recessed ceiling lights illuminate the space. Use sliding doors, pocket doors, and storage solutions to create a fully concealed kitchen. This approach is central to hidden kitchens, which emphasize sleek, minimalist aesthetics and seamless integration.
- Strategically incorporate extractor hood systems to handle cooking odors, steam, and aromas. Downdraft or retractable chimney-style hoods blend seamlessly into cabinets and counters when not active. Their hidden location still allows proper ventilation for an unseen kitchen.
- Utilize stylish cabinet designs that make great use of every inch while maintaining an airy aesthetic. For example, floor-to-ceiling pantry cabinets over a refrigerator can incorporate custom racks for spices, cookbooks, and small electric devices. Deep drawers store pots and pans out of sight.
- Carefully consider how you use your kitchen now and how you’d ideally like to entertain and prep food. An island or table on wheels functions as a prep surface that easily moves to connect the kitchen to other activity areas and the living area when hosting larger gatherings. Kitchen islands and islands in general are flexible features in invisible kitchen layouts, offering retractable or movable options to maximize space and maintain a streamlined look. Consider the available space and plan accordingly to avoid a cramped or cluttered kitchen.
- Incorporate functional but beautiful backsplashes and countertops that complement your décor approach and design style. Quartz, porcelain, and stone surfaces hold up over time while contributing to the clean, integrated concept.
Creative invisible kitchens allow the functions of refrigerator access, oven use, and general meal preparation to happen efficiently while enabling space for entertainment and connection. A thoughtful, well-executed hidden design sets the stage for cooking, entertaining, and togetherness.
Final Thoughts
Invisible kitchen designs are perfect for modern living, offering a sleek and streamlined finish that blends in with the rest of the interior. Bringing an invisible kitchen design to life requires skillful spatial planning and precision execution. If you’re enticed by the idea of a fully functioning yet hidden kitchen, the experts at Mudosi Kitchen & Bath can make it happen.
Our talented design team offers complimentary in-store and online consultations. Schedule your design consultation online or stop into our showroom to receive a FREE quote! Get started on an exciting, invisible dream kitchen today!

