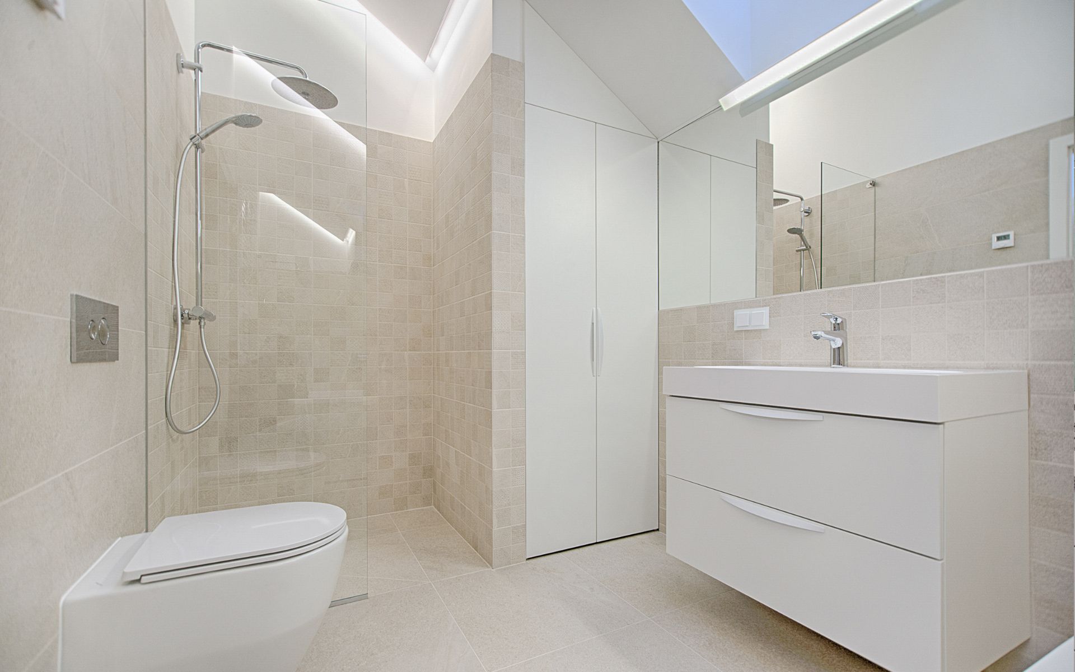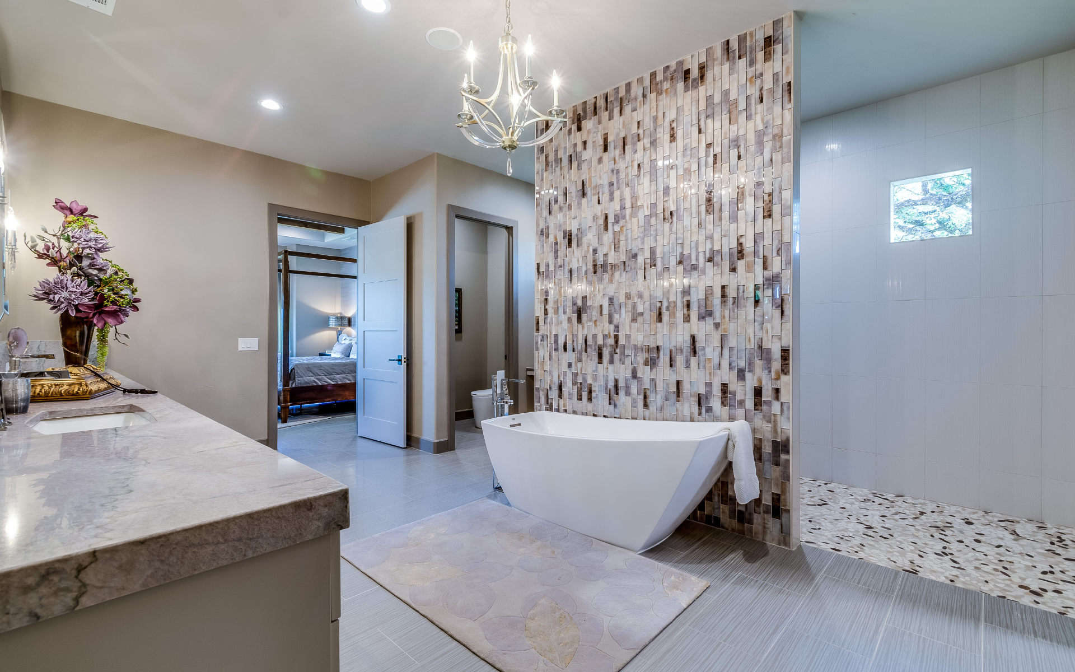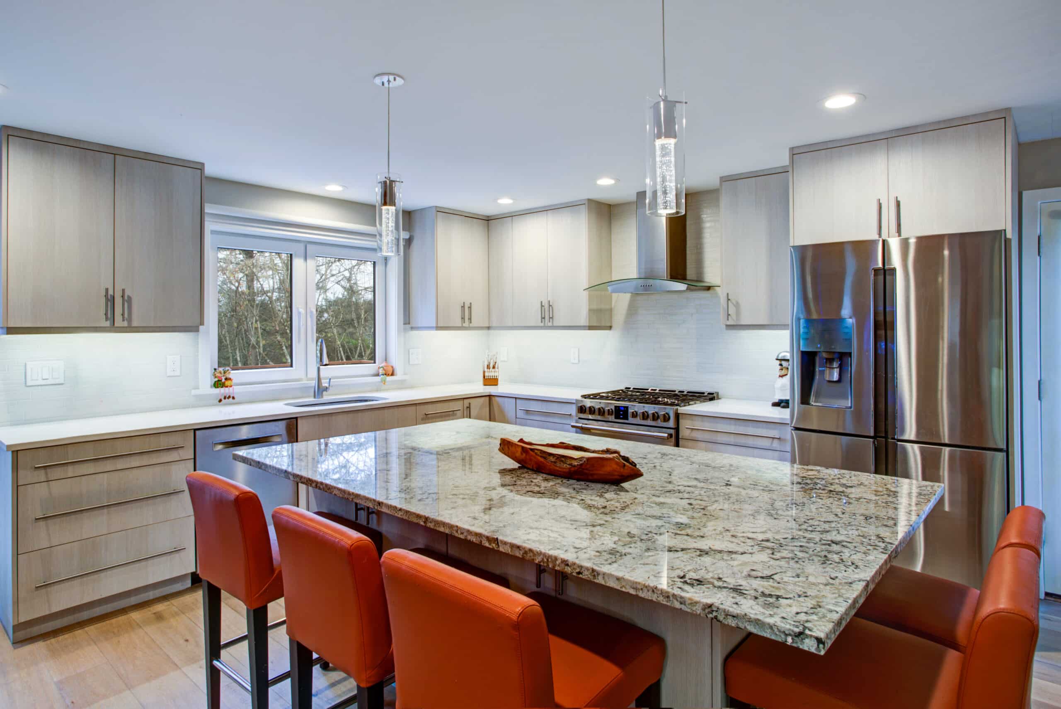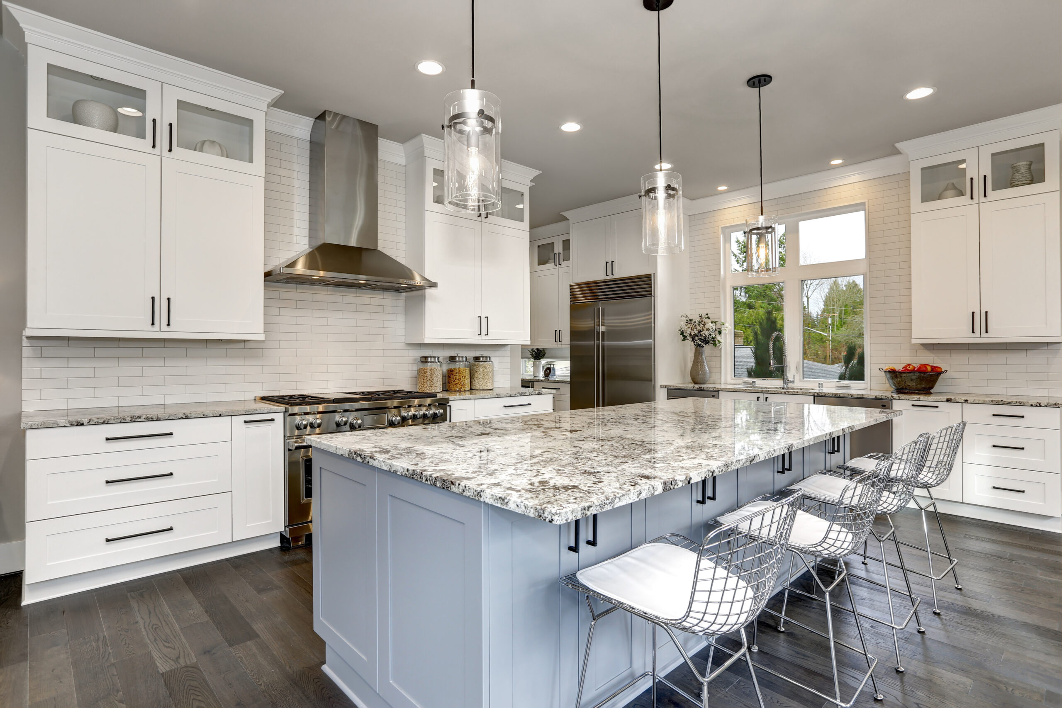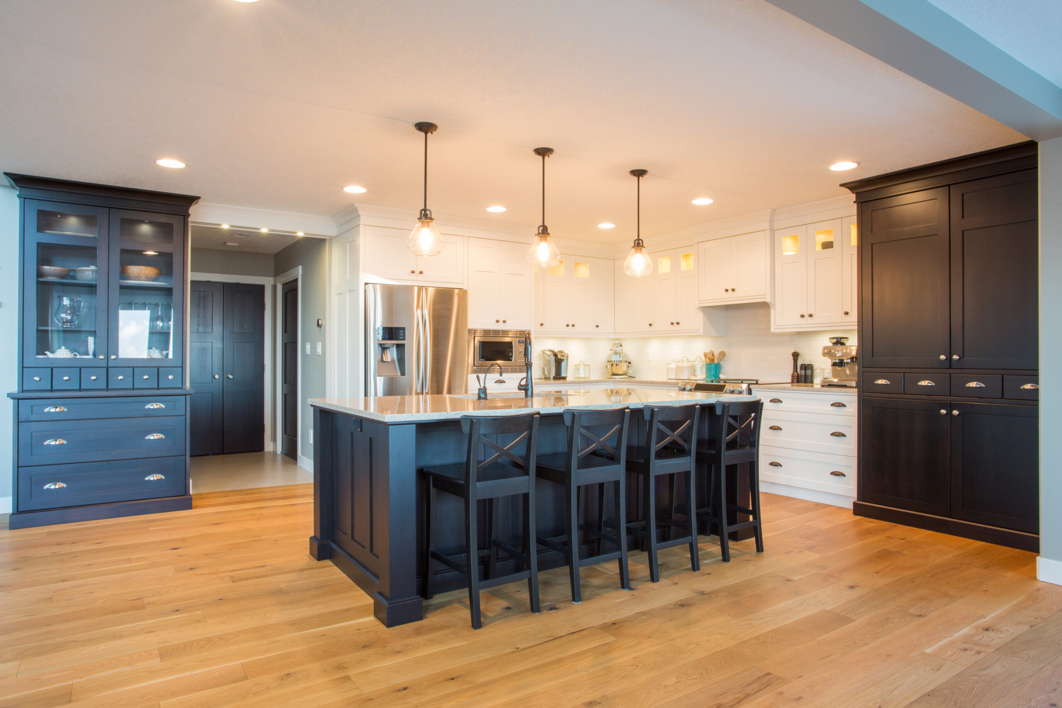Thinking of giving your bathroom a sleek facelift? A doorless shower remodel could be an ideal option to create a fresh, modern look. Removing the shower door and enclosing walls opens up the space for an airy, inviting vibe. But is a doorless shower remodel right for your home?
In this comprehensive guide, we’ll explore the benefits and considerations of switching to a doorless shower. We’ll also walk into shower ideas and cover what to factor into the design, material selections, and layout to help you determine if a doorless shower is the best choice for your kitchen and bath design. By the end, you’ll have the information you need to decide if this type of shower remodeling project is worth pursuing in your home.
The Pros of a Doorless Shower Remodel
Removing shower doors and walls to create a doorless walk-in shower offers many advantages. Here are some of the best benefits you can gain from a doorless walk-in shower remodeling concept:
More Open, Airy Bathroom Layout
One of the biggest perks of switching to a doorless shower design is it opens up the small bathroom more visually. By eliminating bulky doors, frames, and some walls, the layout feels less closed in. The open concept helps naturally brighten and expand smaller bathrooms. It also keeps the space from appearing cluttered.
Enhanced Accessibility
A doorless shower offers easy, unobstructed entry. There’s no door threshold to step over or glass panel to slide open. This improved accessibility is ideal for those with mobility issues or who use a wheelchair or walker. It also helps parents by allowing doorless walk-in showers for them to easily bathe young children.
Modern, Sleek Aesthetic
Doorless walk-in showers provide a clean, contemporary style popular in today’s bathroom designs. The seamless look and minimalist details create a relaxing spa vibe in small bathrooms. You can accentuate the modern bathroom style with ultra-sleek finishes like frameless glass walls, waterfall showerheads, and linear drains.
More Floor and Wall Space
Removing the shower door and enclosure provides several extra feet of floor space in the bathroom. Without these fixtures consuming areas, you can expand the shower footprint or add recessed shelves, niches, and other storage solutions.
Better Water Containment
Some homeowners find a doorless shower design that contains water splashes better than a standard shower. The water lands on an open continuous surface rather than a contained cubicle. This can mean less pooling and spraying beyond the shower area.
Improved Air Circulation
An open-concept shower promotes increased airflow and ventilation. The lack of barriers allows air currents to naturally move through the space. This air circulation helps dry surfaces faster after showering.
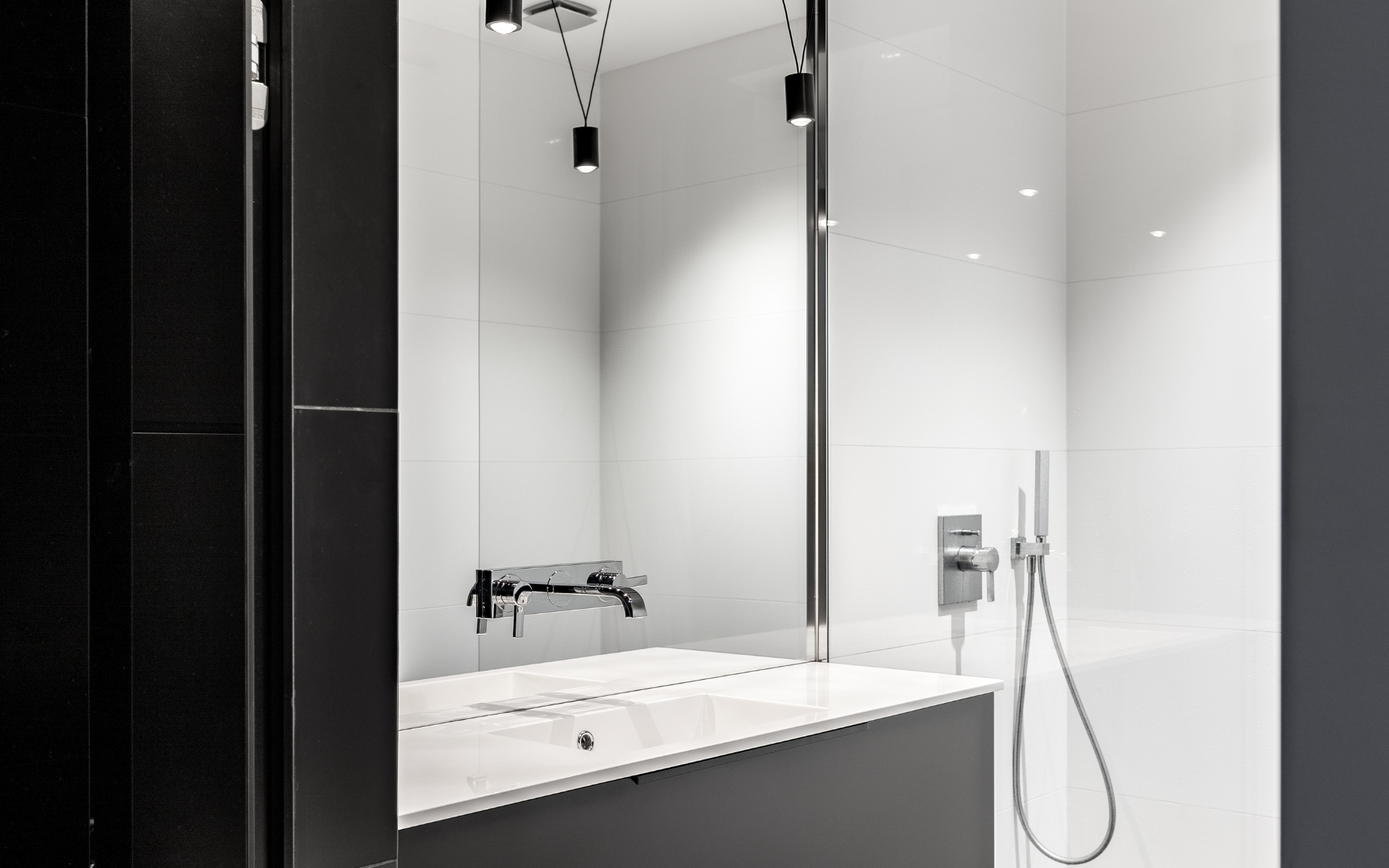
Flexible Showerhead Placement
Without predefined shower walls, you can position showerheads and controls wherever you want. Multiple showerheads can be installed for customized sprays and shower heads. Place the showerhead on an adjustable arm for directed water flow.
Easier Cleaning
Doorless showers feature fewer joints, tracks, and surfaces that attract soap scum and dirt. The seamless design has fewer crevices to collect grime. This makes maintenance cleaning quicker with fewer spots to scrub.
Lower Cost Than Full Remodel
Converting an existing tub or shower enclosure to a doorless vanity design costs less than a full teardown and bathroom renovation. Focusing just on the shower area provides an affordable way to refresh the space.
As you can see, doorless shower remodels offer many benefits beyond just a style update. Improved accessibility, space, and design freedom are key advantages of the doorless shower idea too. Just be sure to weigh the downsides before committing to a doorless model.
The Cons of a Doorless Shower Remodel
Despite their perks, doorless showers also come with a few drawbacks. Consider these potential disadvantages before deciding on this type of remodel:
Increased Risk of Leaks
Lacking containment walls and doors raises the chance of water escaping the doorless shower area. Careful planning of the design features, slopes, drains, and waterproofing is essential to avoid leaks leading to damage.
With no door or enclosure to corral splashes, water, and soapsuds may spread beyond the shower to the sink and the rest of the bathroom. A thorough cleaning is needed to prevent slippery surfaces and damage.
Less Privacy
The open doorway of a doorless shower means family members or guests may feel a lack of privacy when using the shower. Without a door or enclosure to provide a barrier from the rest of the bathroom, there is less separation and intimacy for the person showering. This lack of visual shielding or light and sound buffering can cause embarrassment or discomfort when sharing the bathroom with others.
Higher Risk of Mold Growth
Excess moisture in an open shower can permeate walls, caulking, tile grout white tile, and other surfaces. Proper ventilation is key to preventing mold growth in vulnerable areas.
Doorless designs expose plumbing lines and uninsulated walls to the open air. This may make the toilet and shower area noticeably chilly during colder months.
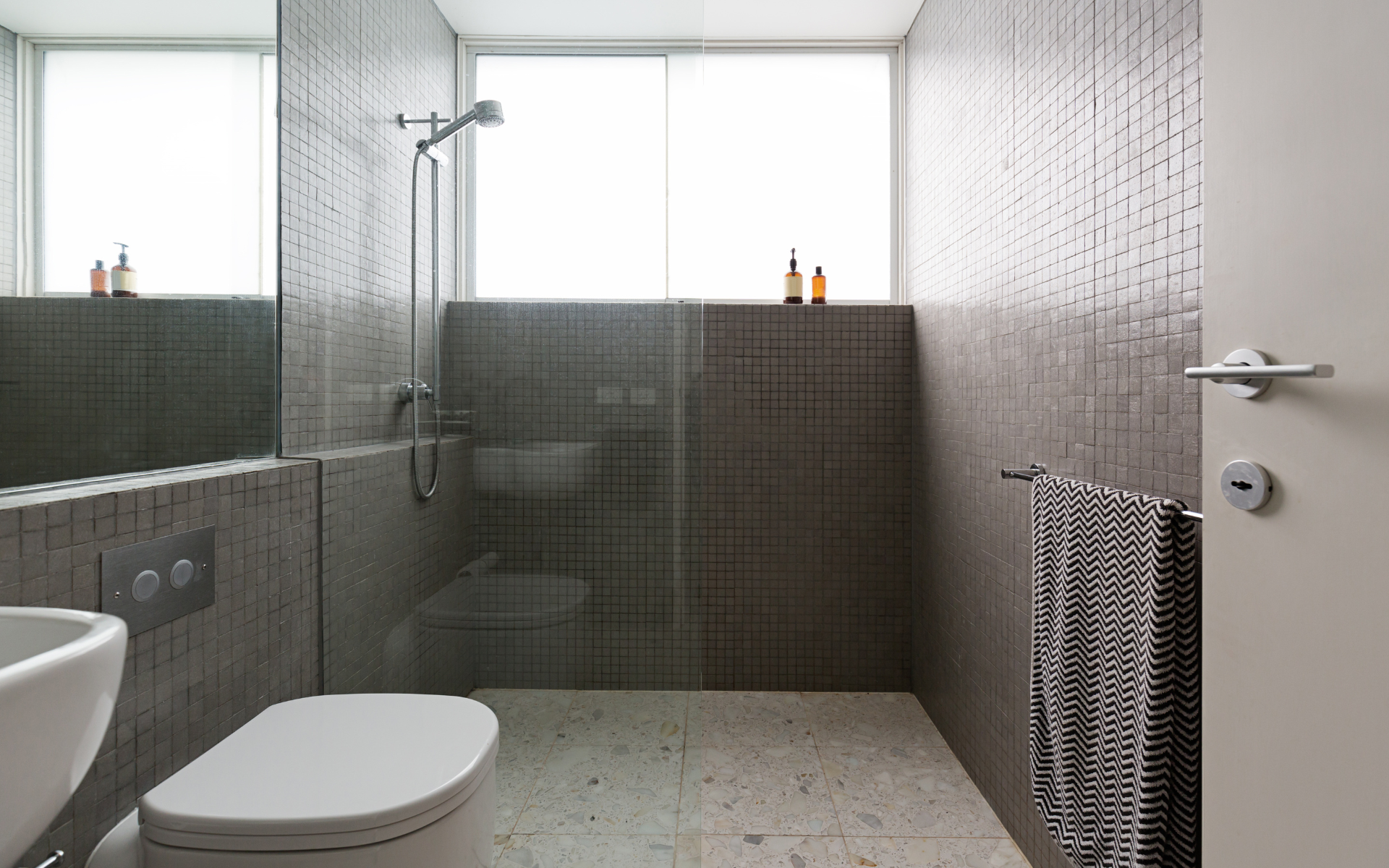
Doorless Doesn’t Fit Some Settings
The modern style might not suit more traditional bathrooms. And it may be impractical for a one-room or kid’s bathroom prone to messes. Consider your home’s existing design before renovating.
As you weigh the pros and cons, make sure a doorless shower aligns with your bathroom’s functionality, functional needs, and design aesthetic. The ultra-modern style doesn’t work in all homes. But if a sleek, spa-like vibe suits your vision, the benefits may outweigh the drawbacks.
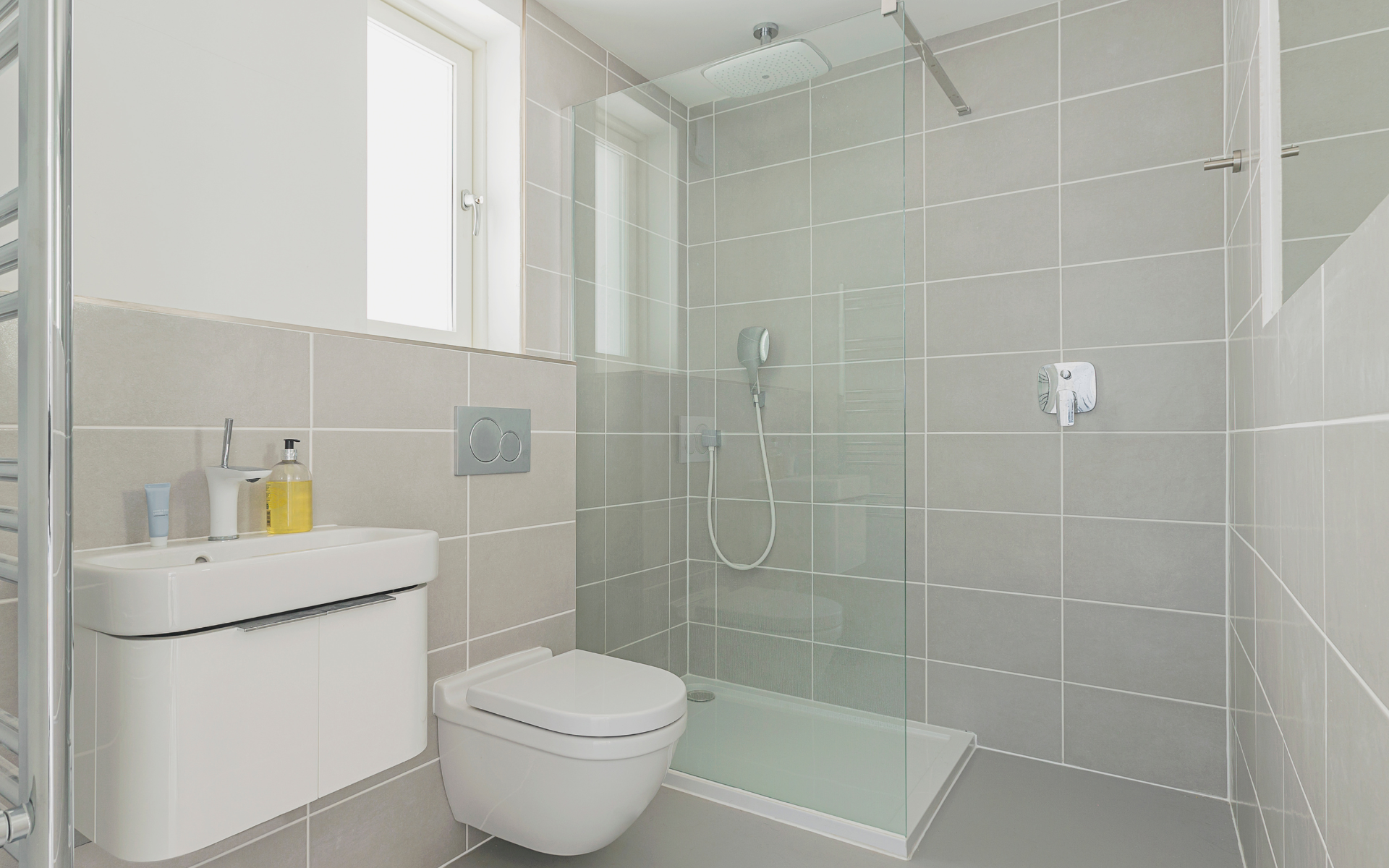
Key Things to Consider in a Doorless Shower Remodel
If you decide to move forward with a doorless shower conversion, careful planning is critical. Here are important factors to consider during your bathroom remodel project:
Glass Walls and Barriers
While a doorless shower sounds fully open, you’ll still need some walls and barriers. Glass partitions provide some splash protection while maintaining an airy look. Etched, frosted, or patterned glass adds visual privacy. For safety, the shower area should be clearly defined from the rest of the bathroom with a barrier like a half wall.
Waterproofing and Vapor Barriers
Proper waterproofing is crucial in a doorless design. Apply top-quality waterproof membranes beneath the tile and on the walls bordering the shower. Extend barriers several feet beyond the shower area on all sides. Also, caulk all joints meticulously for leak protection.
Slope Floors Away From the Bathroom
The shower floor must slope slightly down toward drains to prevent stray puddles. A 2% slope should direct water away from the bathroom interior. Linear drains along a wall work well. Make sure floor concrete, mortar beds, and ceiling tiles create an ideal slope.
Ventilation Solutions
Install a high-power exhaust fan to quickly vent steam and humidity. Place it as close to the shower area as possible. Also, crack open windows and run the fan for a while after showering. Proper ventilation is key to preventing moisture issues.
Final Thoughts
Ultimately, the decision of whether to install a doorless shower comes down to your personal needs and style. While a doorless design offers many noteworthy benefits, it also requires careful planning and maintenance to avoid pitfalls. If you love the look and accessibility but worry about privacy or leaks, small adjustments like frosted glass and improved waterproofing can provide peace of mind. For other homeowners, the extra effort needed may not be worth the modern appeal.

