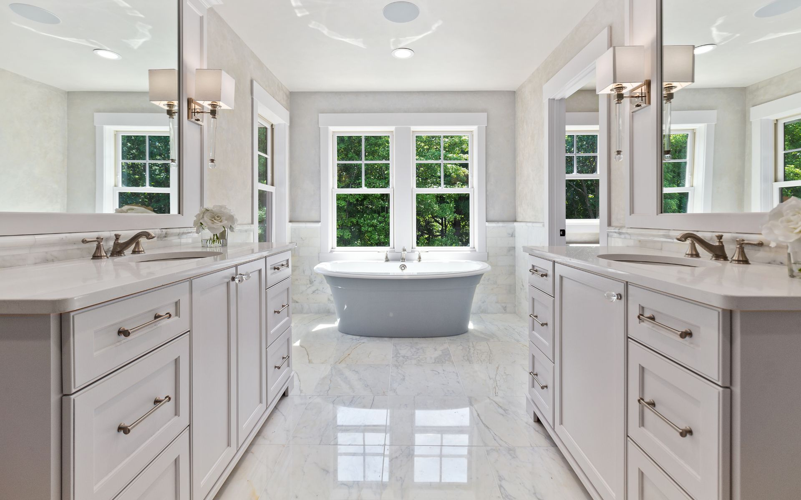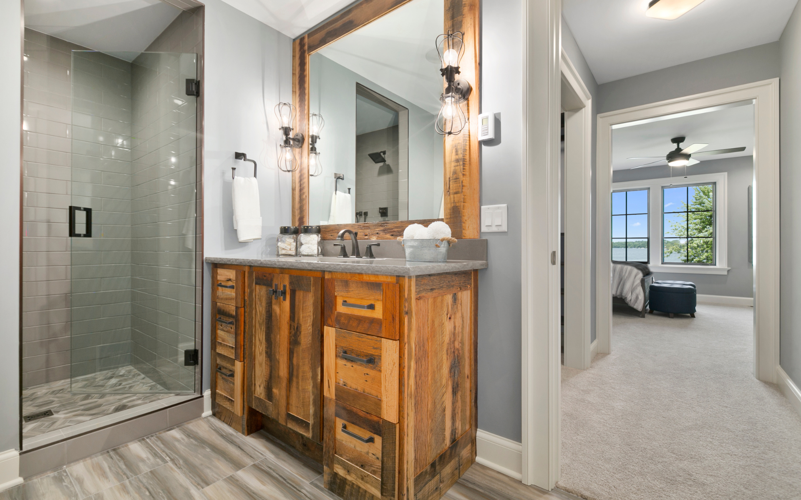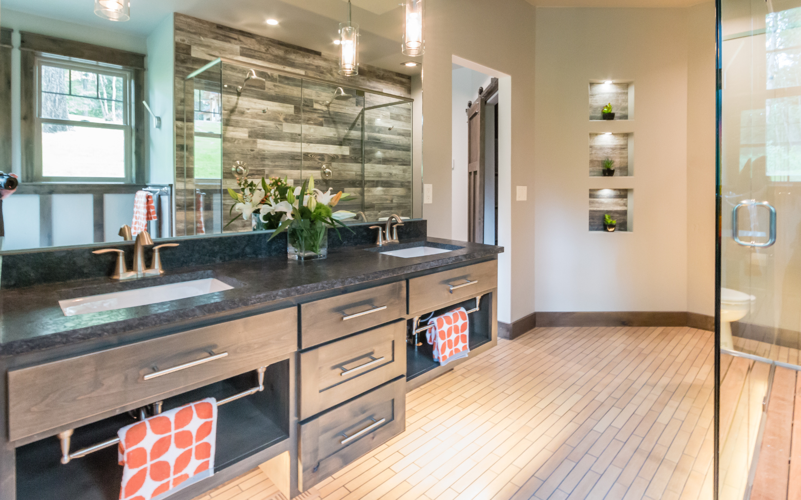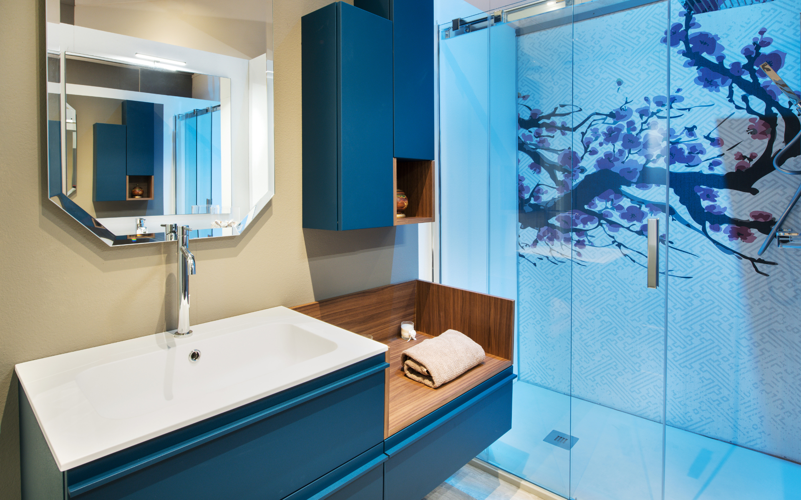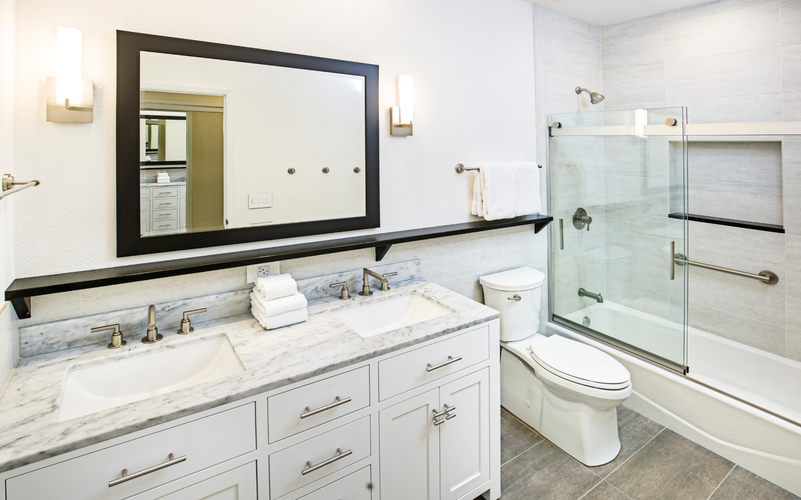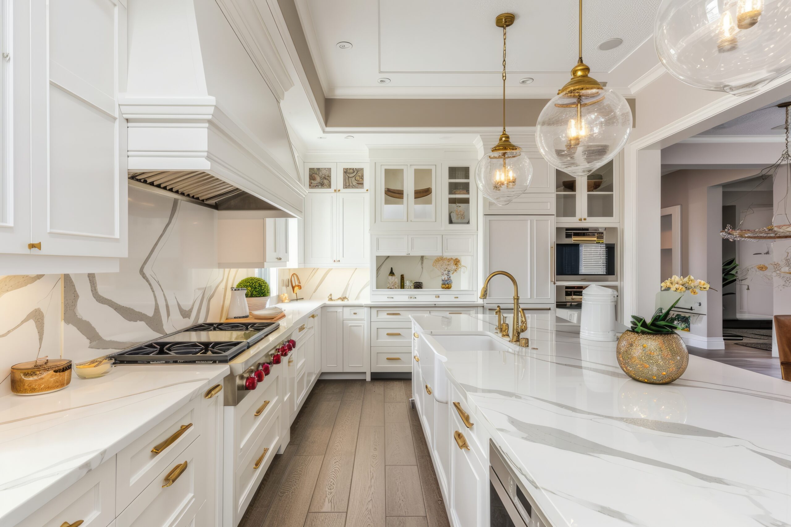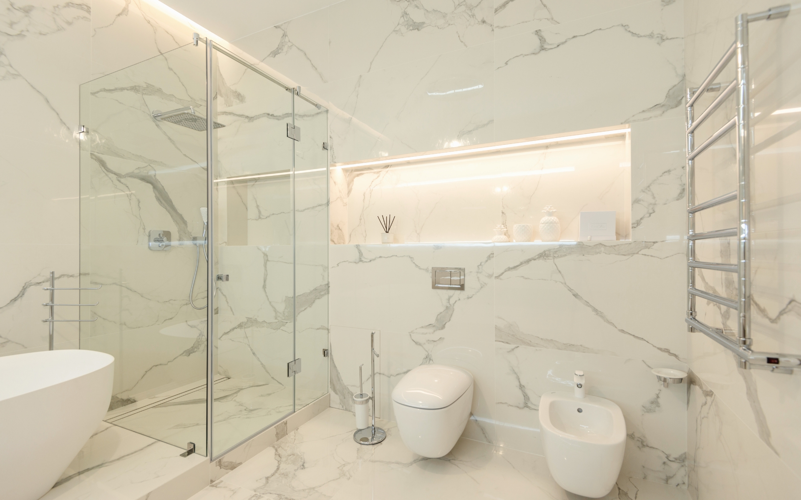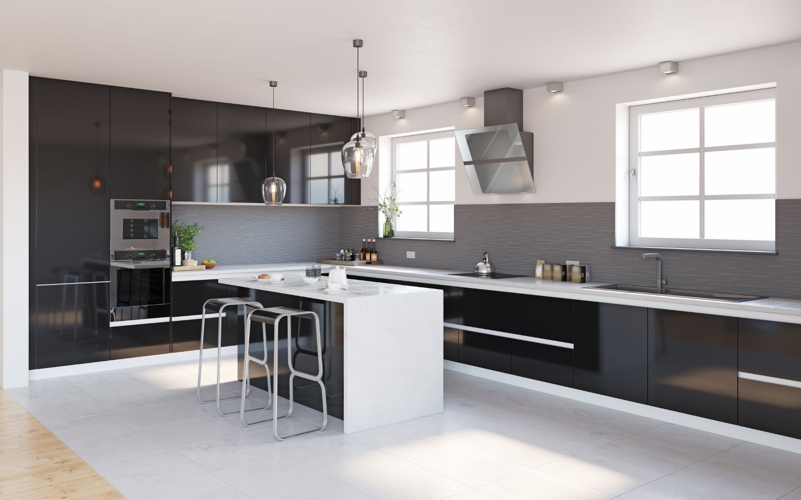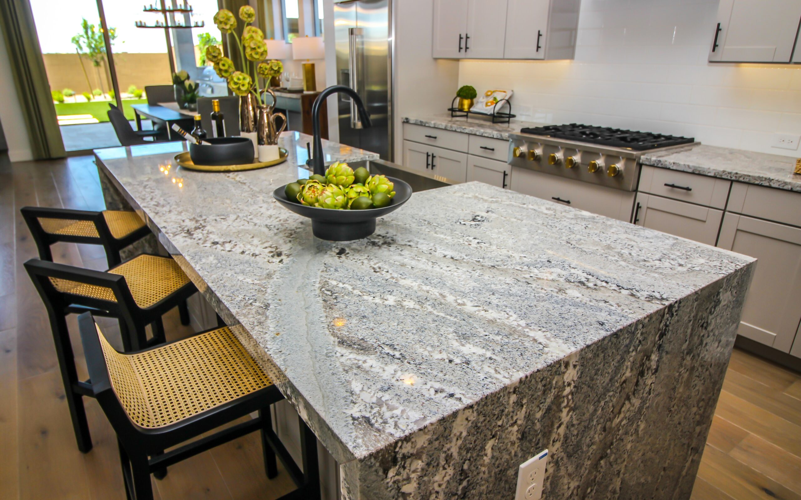Picking out a new bathroom vanity can be exciting – but also overwhelming. With so many sizes, materials, colors, and configurations to choose from, how do you select the vanity that fits your space perfectly?
The right bathroom vanity size brings harmony and function to your bathroom’s layout. An improperly sized vanity looks awkward, limits counter space and storage, and disrupts floorplan flow. Avoid these pitfalls by learning how to determine the ideal vanity dimensions for your bathroom.
In this kitchen and bath guide, we’ll cover how to measure your existing space, standard vanity sizes, height and layout considerations, and pick single vs double vanity configurations. Follow these steps to find a bathroom vanity that looks beautiful and maximizes your bathroom’s potential.
How to Determine the Correct Vanity Size
To select a vanity sized correctly for your bathroom, you need to measure:
- Width – Use a tape measure to find the exact wall-to-wall distance in inches where you plan to install the new vanity. Account for wall irregularities, plumbing locations, electrical outlets, planned backsplash, and doors. Leave a few inches of gap between the vanity and adjacent walls.
- Depth – Measure from the front bathroom wall towards the room to determine maximum depth. Watch for doors that swing open, windows, artwork, showers, or toilets behind the vanity area. Standard vanity depths range from 21-24 inches.
- Height – Measure the height of your existing countertop or vanity from floor to top. Maintain a similar height or make adjustments based on user needs. Standard heights range from 31-36 inches tall.
- Layout – When planning, ensure enough clearance around toilets, easy circulation pathways, and minimal tight squeezes. Avoid blocking windows, and doors or disrupting flow with the vanity placement.
With most of the bathroom remodeling ideas you can find, accurately measuring the width, depth, height, and layout of your existing bathroom is crucial for selecting a vanity that fits perfectly. Taking detailed measurements allows purchasing the right size.
Measure Exact Wall-to-Wall Width
Start by measuring the total width of the open area where you plan to install the vanity. Use a tape measure to determine the exact wall-to-wall distance in inches. This is the maximum width your new vanity can be.
Remember to account for:
- Wall irregularities or protrusions
- Plumbing locations
- Electrical outlets
- Existing or planned backsplash
- Doors that open into the space
- Desired traffic flow around the vanity
Leave a few inches gap between the vanity and adjacent walls or fixtures. Too large of a vanity will make your bathroom feel cramped.
Consider the Correct Depth
Next, measure how deep your bathroom can accommodate a vanity. Measure from the front wall toward the room to find the maximum depth.
Watch out for:
- Doors that swing open into the area
- Windows, mirrors, or artwork on rear walls
- Showers, tubs, or toilets behind the vanity
Standard vanity depths are 21 to 24 inches. Make sure to leave knee space and traffic room in front of the vanity.
Determine the Ideal Vanity Height
According to HGTV, common vanity heights range from 31-33 inches tall for standard installation or 34-36 inches for standing height and vessel sinks. The right height depends on user needs. The right height depends on the following:
- Users’ heights – Customize to a comfortable height for main users
- Seniors or children – Accommodate lower or higher needs
- ADA compliance – Requirements are 34 inches max-height
- Vessel sinks – Need slightly taller vanities of 34-36 inches
Measure existing countertop or vanity height from floor to top. Maintain a similar height or make adjustments based on your needs.
Factor in Functional Layout
When choosing a vanity size, ensure your bathroom’s layout stays organized and functional.
- Avoid blocking doors or windows
- Leave enough clearance around toilets
- Maintain easy circulation pathways
- Minimize scrapes and bumps from tight squeezes
Measuring carefully and visualizing layouts prevents headaches down the road.
Standard Bathroom Vanity Sizes
Knowing standard vanity dimensions for bathroom remodeling helps narrow your options.
Width
- 24-30 inches – Smaller bathrooms and powder rooms
- 36-48 inches – Main bathroom single vanities
- 60-72 inches – Spacious master bathrooms
- 80+ inches – His and hers double vanities
Depth
- 21-24 inches – Standard depths for most baths
- 18 inches – Great for smaller baths
- 30-36 inches – Extra deep for double sinks
Height
- 31-33 inches – Standard vanity heights
- 34-36 inches – For standing height or vessel sinks
Single vs Double Vanity Considerations
Decide between a single or double vanity:
- Single – Better for smaller baths, kids or guest baths
- Double – Allows two users to get ready at once. More storage.
- His and Hers – Two different height sinks accommodate couples
Make sure to measure for adequate width and clearance to add a double vanity. They can disrupt small layouts.
Bottomline
Choosing and installing a bathroom vanity is a big project that makes a major impact on your space. Accurately measuring your bathroom’s dimensions and layout ahead of time ensures you select a vanity that fits perfectly.
Consider the ideal width based on available wall space, standard depths of 21-24 inches, and height that matches your existing vanity or meets your needs. Don’t forget to account for overhang, clearance, and circulation.
Taking the time to determine the right size vanity will reward you with a functional, harmonious bathroom layout you can enjoy for years to come. It’s well worth measuring twice to pick your dream vanity worry-free!

