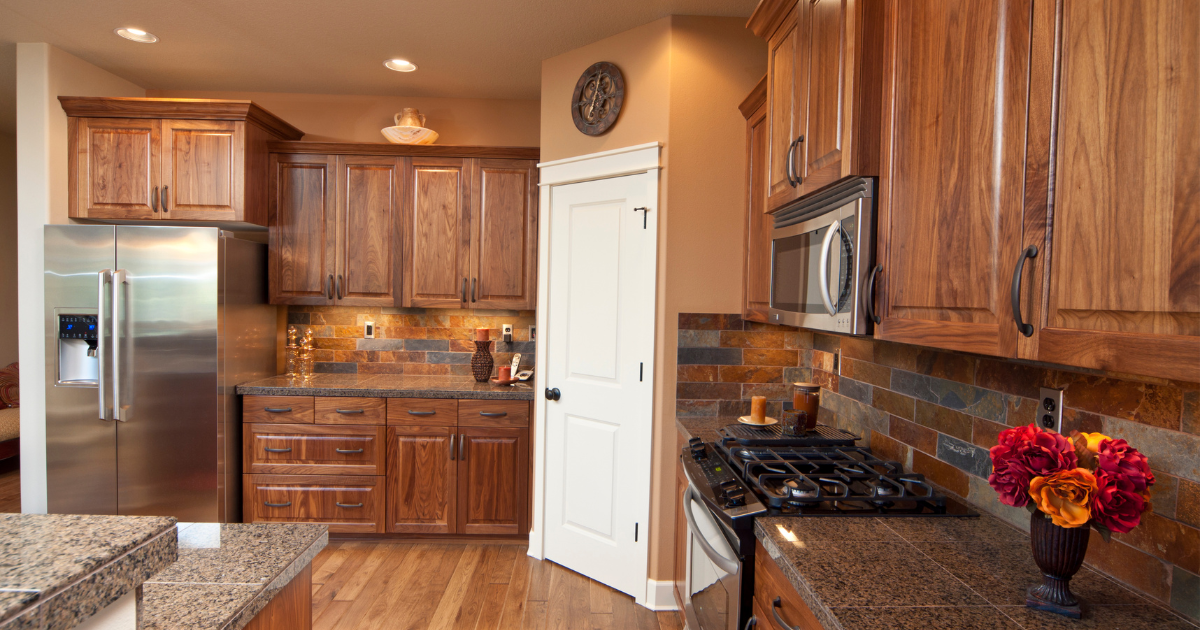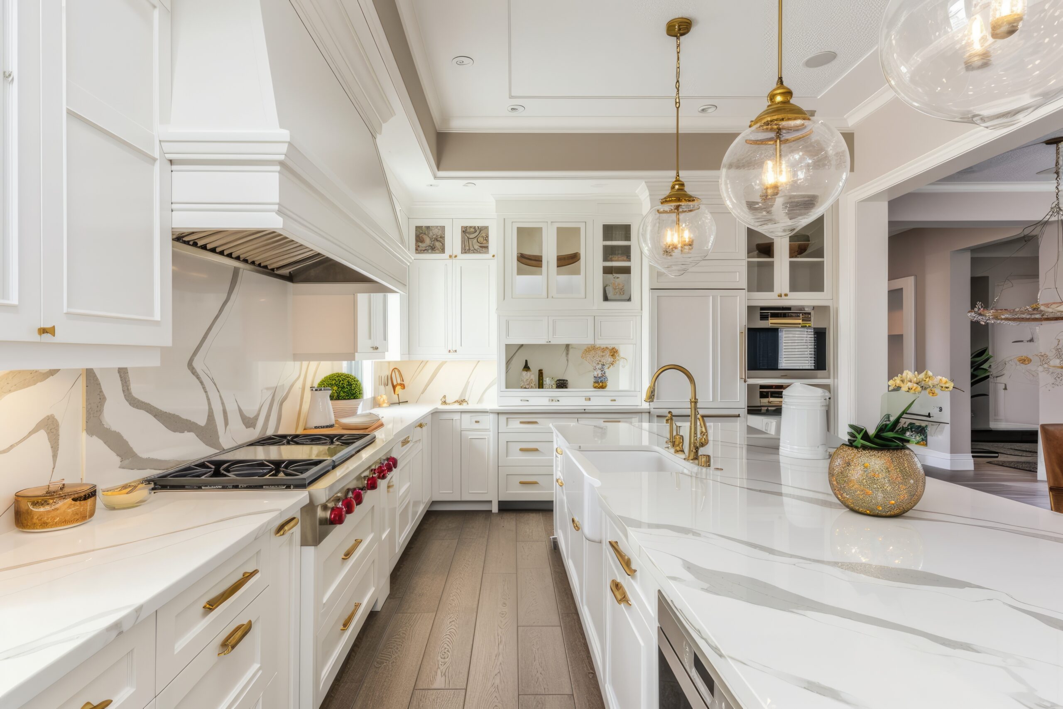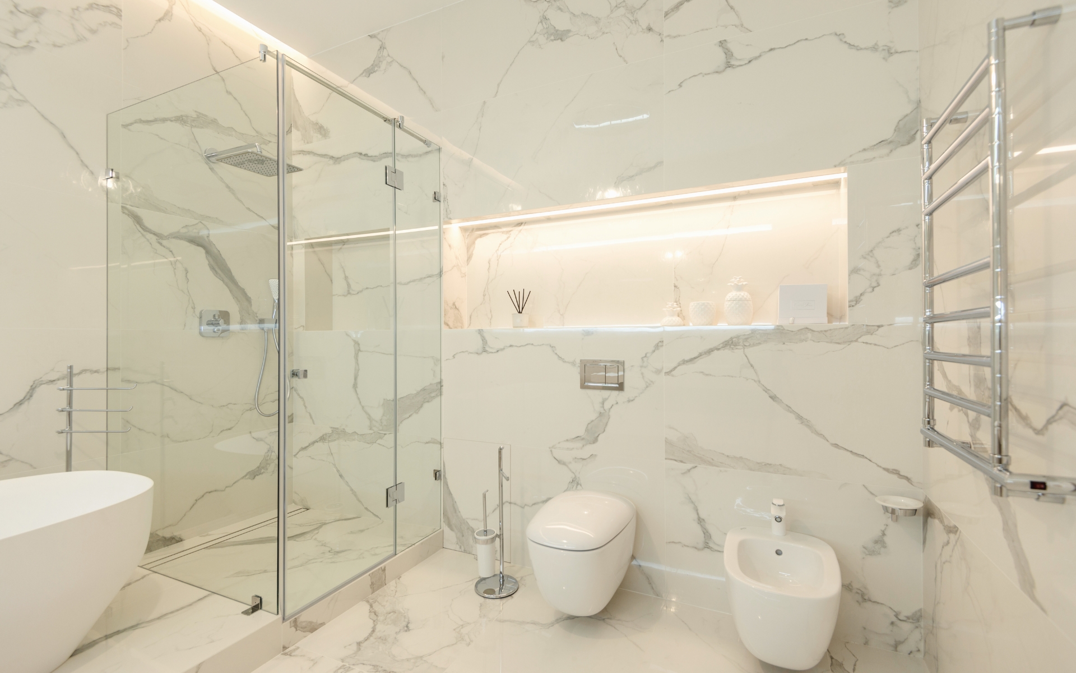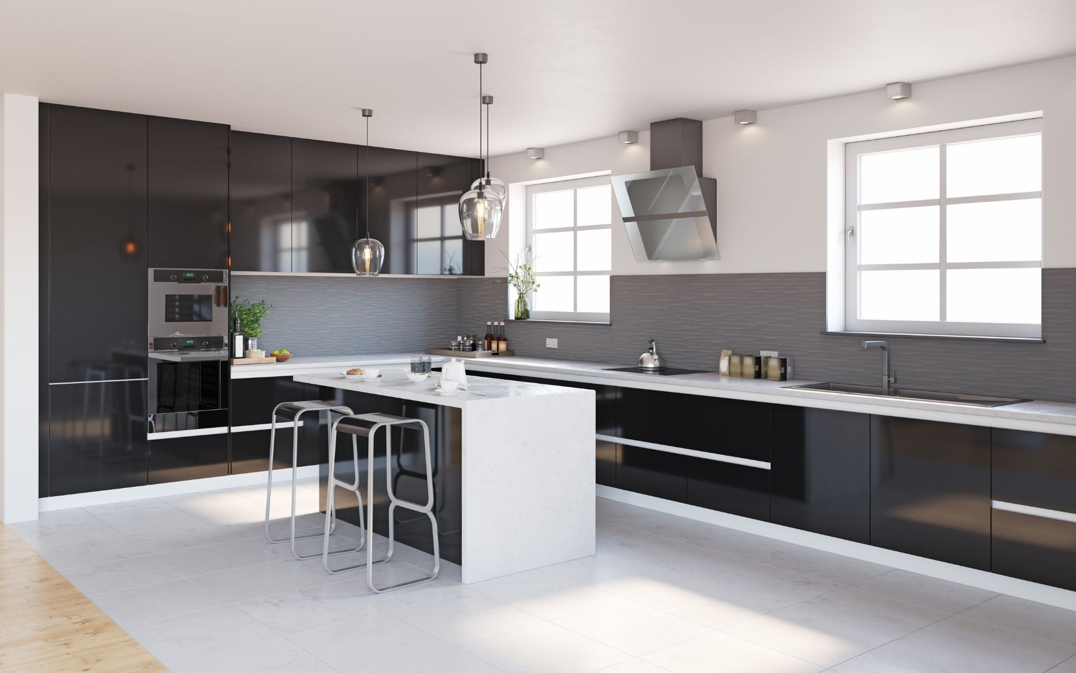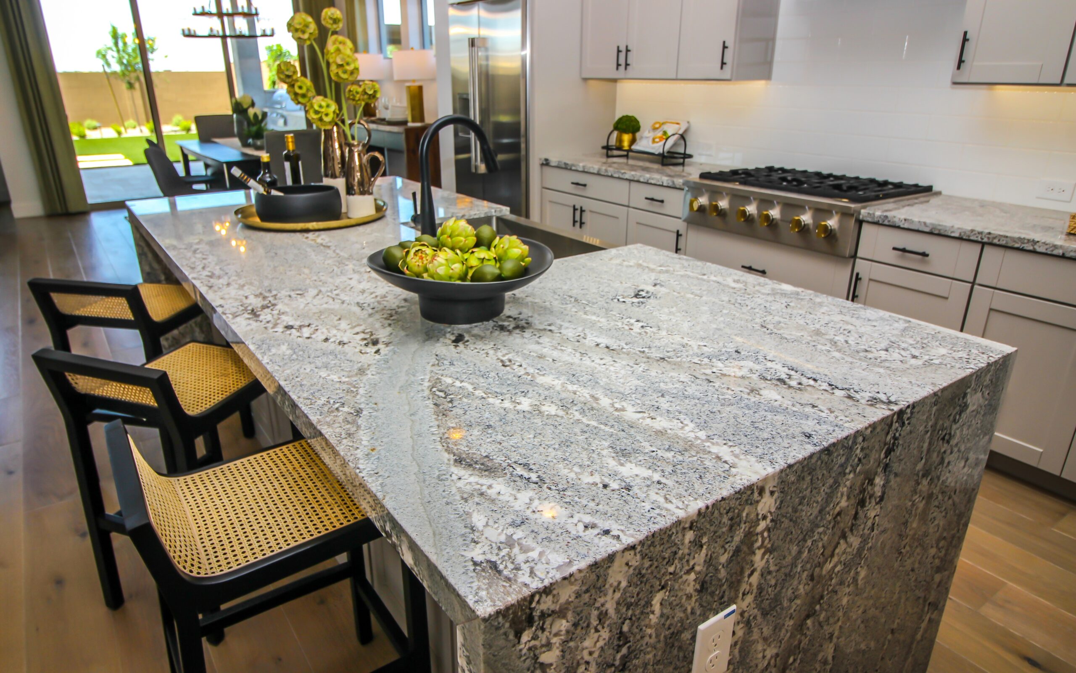As we make our way through the 2020s, Tudor-style homes remain a popular and timeless choice for many homeowners. Known for impressive facades with distinctive architectural details like steeply pitched gables, decorative half-timbering, stone and brickwork, Tudor homes hearken back to the medieval influences of 15th and 16th century England.
If you’re lucky enough to own a Tudor-style house, you may find yourself wanting to carry that old-world character into your kitchen when it comes time for a remodel. The good news is that Tudor kitchens lend themselves beautifully to both form and function! With some strategic design decisions, you can create a kitchen that feels pleasantly modern while still honoring the history of your unique real estate gem.
What Defines the Tudor Design Tradition
A dark wood floor kitchen featuring a classic farmhouse sink would complement the charming southern-inspired architecture of a Tudor home beautifully. With their history of intricate stone and woodwork detailing, Tudors lend themselves well to a recessed panel cabinet design often found in English country kitchens.
For historically accurate remodeling expertise when it comes to homes with rich styles like those of the Myrtle House, seek out reputable designers well-versed in adapting and modernizing these elements for contemporary living. Distressed wood finishes and touches like an apron-front sink continue the old-world charm while creating a clean, functional space perfect for gatherings with family and friends.
Blending Old and New
The key to blending vintage Tudor details with more contemporary conveniences is to thoughtfully incorporate each element. Instead of a jarring hodgepodge of mismatched parts, strive for a harmonious composition that feels intentional.
Lighting
Consider lighting that ties into the Tudor aesthetic. Dark wood beams overhead call for elegant yet understated light fixtures. Wrought iron chandeliers, black metal pendants, or even exposed Edison bulbs can provide both style and ample light. Be sure to strategically place fixtures to brighten up work areas like countertops, sinks, and ranges. If possible, use natural light to your advantage as well with windows over the sink or along the perimeter.
Floors
Hardwood floors just seem right for Tudor spaces, lending that old-world feel. Oak or hickory in dark stains helps reinforce the traditional vibe. To warm an expansive kitchen, use tile with texture and pattern in front of sinks, stoves, and islands prone to high traffic or moisture. Stone and slate complement Tudors beautifully. Just be mindful of slippery surfaces underfoot!
Cabinets
Tudor kitchen cabinets beg for a distressed or antiqued look. Stained wood cabinets help achieve the timeworn patina you’re going for. Glass fronts also promote openness and light. For a more bespoke appearance, opt for custom-built cabinets. Include clever built-in storage spaces whenever possible. For upper cabinets, consider open shelving to keep the space feeling airy. Wrought iron brackets and hardware will elevate plain cabinetry.
Countertops
Granite countertops align well with the Tudor vision, as natural stone echoes old-world building materials. Granite conveys resilience and richness, not to mention plenty of surface area for meal prep! Pair stone counters with a ceramic farmhouse or apron-front sink for additional vintage appeal. Undermount sinks are fine, but for Tudor charm, go for sinks that make a statement.
Backsplashes
Ceramic tile backsplashes protect walls while contributing eye-catching designs. For a Tudor kitchen, select tile shapes and colors reminiscent of a bygone era. Subway tiles, mosaic tiles, and handmade tiles with an imperfect feel keep the space connected to kitchens of the past. Benjamin Moore’s Historical Colors paint collection offers backsplash hues straight out of Medieval England!
Appliances
Fortunately, appliance manufacturers recognize the market for appliances styled with a retro flair. Capitalize on options like stainless steel fridges, ovens, and microwaves designed to match the silver and iron accents scattered throughout your Tudor home. When possible, choose appliances that blend into cabinetry for a cohesive look rather than modern models that stick out. If your current appliances have seen better days, replacing them during your remodel allows you to find just the right fit.
Budget Breakdown
Full kitchen remodeling allows you to reimagine the footprint, layout, finishes, and features to suit your needs – but also requires factoring in the financial investment to match your vision. Depending on the extent, a Tudor-style kitchen overhaul can range from $20,000 to $50,000 or more. Here is an overview of typical remodel costs:
Cabinets
Stock, semi-custom, or full custom cabinetry represents a significant portion of expenditure, ranging from $5,000 to $15,000+
Countertops
Natural stone like granite is ideal for Tudors, averaging $60-$100 per square foot installed
Sinks & Fixtures
Farmhouse or apron-front sinks add character at around $500+, plus $100-300 per high-end faucet
Backsplashes
Ceramic tile backsplash materials and labor average $10-20 per square foot
Flooring
Hardwood floors installed can cost anywhere from $6,000 to $15,000 depending on square footage
Appliances
Buying a full suite of new ovens, microwaves, dishwashers, etc. ranges from $5,000 to $20,000
Lighting Fixtures
$100-500 per handcrafted pendant, chandelier and accent lighting
Windows/Doors
Enlarging openings or replacing costs around $300-800 per window, $1000+ per exterior door
Carefully weighing your must-haves versus nice-to-haves will help guide smart spending. Splurging on a few antique accents and focal features may allow cost-cutting elsewhere through DIY.
Layout and Footprint
When planning your layout, make the function a priority while maximizing openness. Despite small castles giving way to big manors, old English kitchens remained modestly sized multipurpose spaces flowing into dining areas. Adapt this efficiency of space to your current footage.
- For 100-250 square feet, opt for galley kitchens with a single aisle and counters lining each side.
- Larger 250-400 square foot kitchens allow you to branch out into L-shaped spaces.
- Sprawling 400+ square feet great rooms open onto kitchens perfect for islands with sinks and seating.
Evaluate how you and your family currently use your kitchen. How can you better meet those needs through the redesign? Remove any existing walls possible to encourage free movement. Islands with barstools accommodate casual dining and homework assistance. Banquettes lining walls make cozy breakfast nooks. For a kitchen lacking room to grow, annex an adjacent mudroom, closet, or storage area to gain those precious extra feet.
Finishing Touches
As you put the finishing polish on your Tudor kitchen project, embellish with accessories reflecting the age of nobility. Wrought iron teapot racks, wine glass holders, utensil crocks, and candle holders incorporate medieval metalwork. Fresh herbs on window sills or mounted in copper pots tie into older culinary traditions. And nothing sets an antique mood like fresh wildflowers in an ironstone jug!
Ultimately you want visitors to walk into your kitchen and feel the heritage of the space. The remodel isn’t just about installations and upgrades—it’s about crafting an experience through the arbitration of beauty and history. May your new Tudor kitchen serve your family with grace for generations to come!
FAQs
How do I update my Tudor exterior?
To update your Tudor home’s exterior while retaining its signature style, consider repainting the timber framing in a bold contrasting shade, adding stone or brick cladding for more texture, or replacing the roof with historically inspired materials like slate or tile. Lean into details like decorative chimney pots, wrought iron light fixtures, or wood-carved entryways for a refreshed yet classic façade.
What makes a home Tudor style?
Defining features of the Tudor architectural style include steeply-pitched gabled roofs; facade detailing such as faux half-timbering, timber framing, or decorative masonry; tall, narrow windows with multi-pane glazing; rounded doorways with arched brick or stonework; and prominent brick or stone chimneys. Interior details may include stone fireplaces, wood-beamed ceilings, and natural wood finishes.
When was the Tudor style popular?
Tudor style architecture, harkening back to Medieval England design during the 1485-1603 reigns of Tudor monarchs like Henry VIII and Elizabeth I, surged in popularity throughout the United States from about 1890 to 1940 as one of many historicist home design trends.
Where are Tudor-style houses most common?
In the U.S., Tudor style architecture remains prevalent along the East Coast states like New York, Massachusetts, and Connecticut which saw earlier European revival popularity. The style also commonly dot Midwestern suburbs with concentrations in Illinois, Michigan, and Minnesota where high concentrations of wealthy professionals embraced Tudors in the early 20th century.
Conclusion
Remodeling a kitchen while retaining the home’s original style can seem like a challenge, but with careful planning, it can be an extremely rewarding and enjoyable experience. The key is finding the perfect balance between showcasing the old-world charm of traditional details and including modern updates for functionality.
When revamping a Tudor-style kitchen, focus on design elements that amplify the Medieval essence. Incorporate wood finishes, metal accents, stone surfaces, and textures or colors fitting for European castles. Plan wise lighting placements to brighten up tasks without detracting from overhead beams. Explore appliance options disguised with cabinetry fronts or stylized with vintage appearances.
Most importantly, ensure the new layout grants you improved efficiency and flow while cooking, cleaning, and gathering with loved ones. Remove walls to allow open-concept living if feasible. Add an island, breakfast nook, or annexed space if more room is needed. Include organizational features like built-in storage for convenience.
Blending the stunning design features of yesterday with the modern innovations of today, your reimagined Tudor kitchen will become the beloved showpiece of your home for years to come. Savor this renovation journey – may the final result exceed your greatest expectations!



