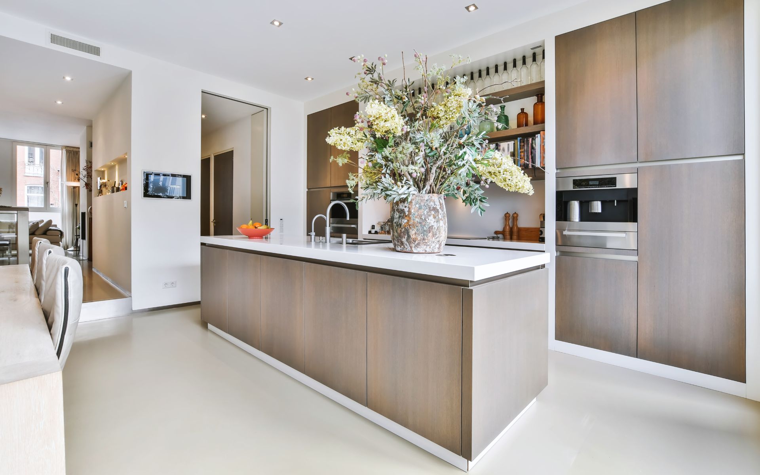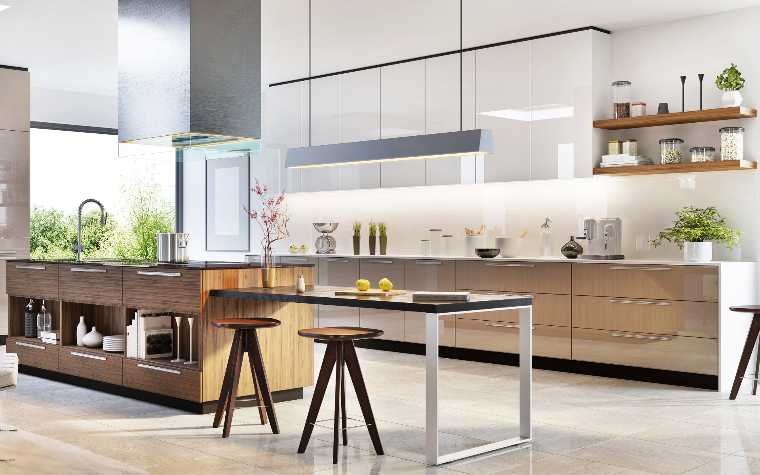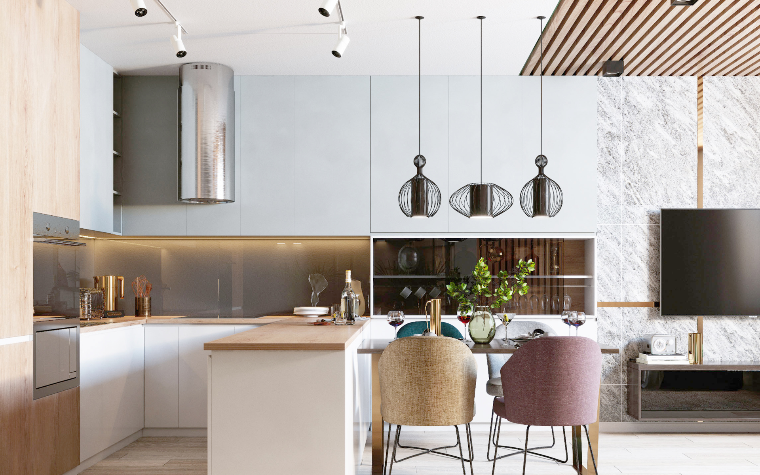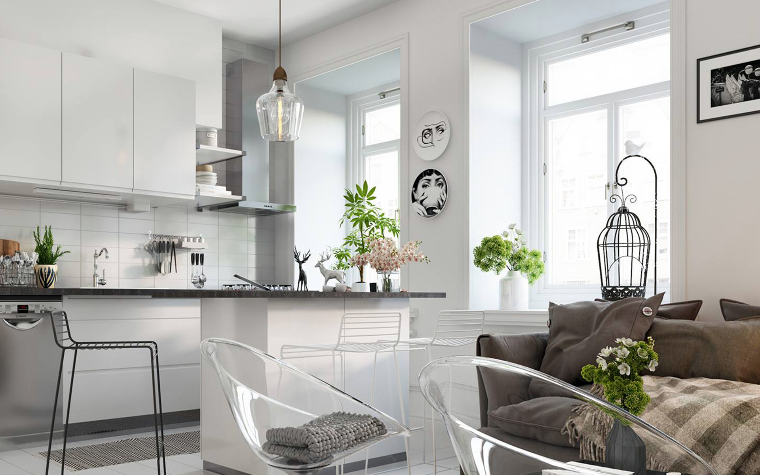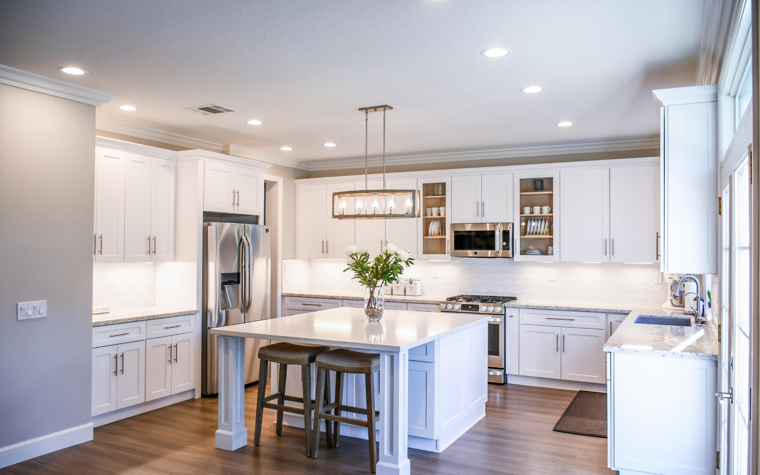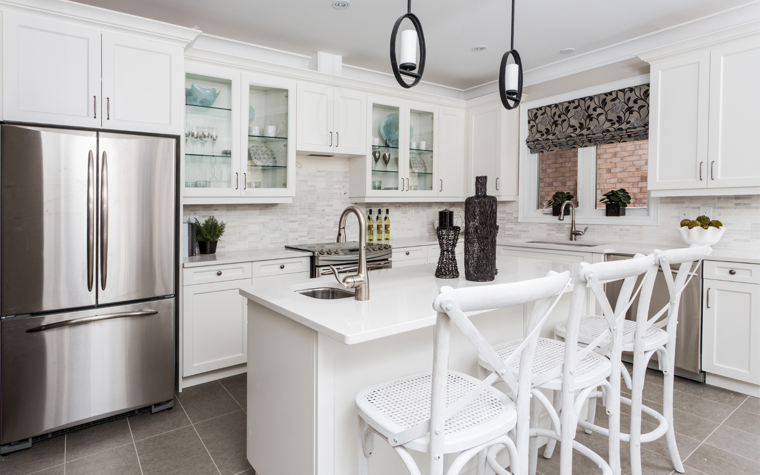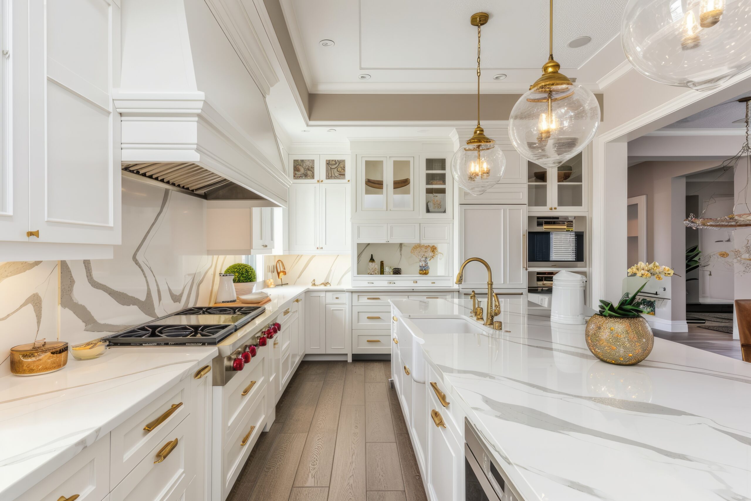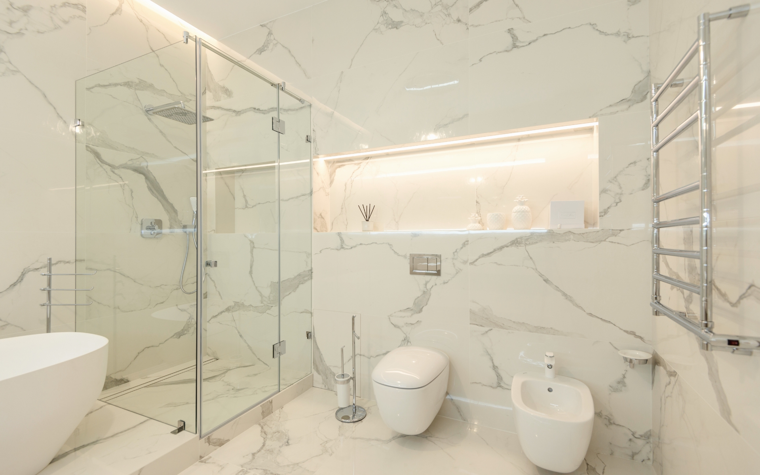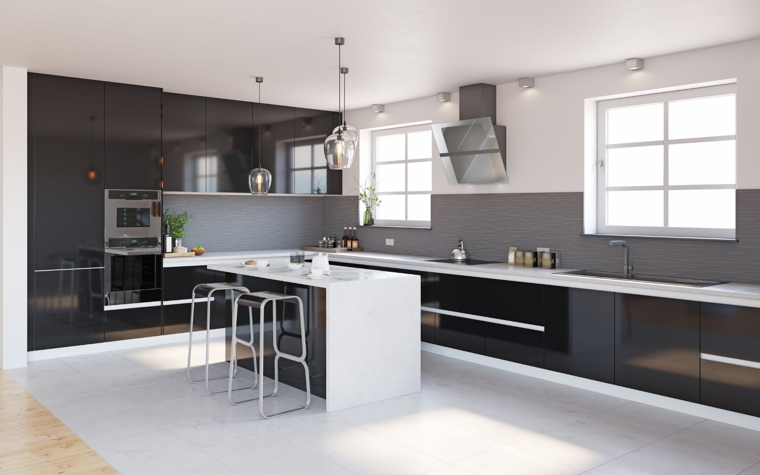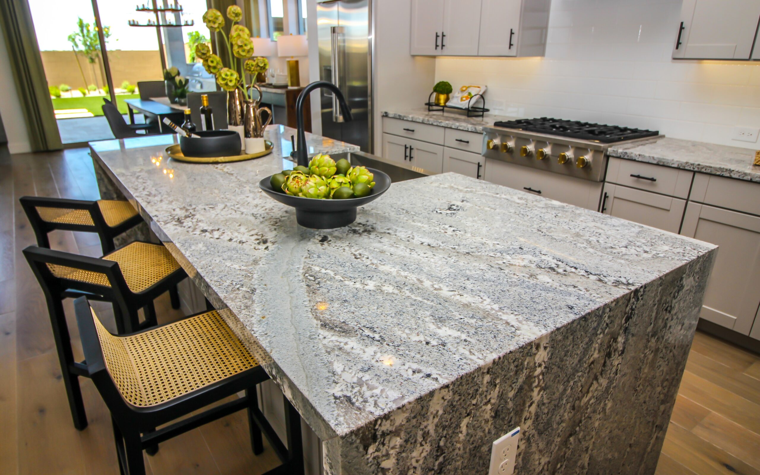Kitchen renovations can quickly go from a dream to a nightmare if homeowners aren’t careful. Even with the best intentions, it’s easy to overlook things that seem minor in the planning stages but turn into major failures later on. As you prepare to remodel your kitchen space, keep kitchen design mistakes from this list of the 10 most common kitchen remodeling mistakes in mind – and learn how to avoid them with proper planning and design.
Why Kitchen Remodels Go Wrong
Many homeowners daydream about gorgeous, spacious dream kitchen and bath with high-end finishes and all the latest amenities. However, transforming your existing kitchen into that vision takes careful preparation and insight. Without the right guidance, even simple kitchen remodels can hit snags that turn them into total fails.
As an interior designer specializing in kitchen renovations for over 15 years, I’ve seen hundreds of kitchen remodels go awry due to poor planning, lack of foresight, and failure to consider how the space will be used daily. The result? Kitchens that look great in theory but fall short of homeowners’ expectations in reality.
In this article, we’ll cover the 10 most common kitchen remodeling mistakes I see homeowners make – and what you can do to avoid them. Pay attention to these key areas in your kitchen renovation planning and you’ll avoid headaches, regrets, and other kitchen remodel fails in your new space.
#1. Forgetting About Needed Clearances
When installing new kitchen cabinets, appliances cabinet hardware, and fixtures, the number one mistake homeowners make is failing to account for needed clearances. You must leave proper room for opening doors, appliance operation, plumbing, and accessibility.
Some common clearance fails include:
- Blocking access to cabinets with a kitchen island or seating
- Placing cabinets too close together for doors to open
- Positioning the oven or fridge without enough side/front space
- Forgetting to allow room for toe-kicks under cabinets
- Lacking knee space under sinks or prep areas
How to avoid it
Use a tape measure! Pull out all your appliances and furniture and measure out the clearances recommended by manufacturers or codes. Design to minimum clearances or more for flexibility.
#2. Neglecting Adequate Counter Space and Storage
Many small or awkward kitchen spaces lack sufficient countertop space and storage for daily cooking needs. Yet I’ve seen countless homeowners fail to effectively address these issues in kitchen remodels – instead focusing on cosmetics or “must-have” features like a wine fridge.
Shortchanging countertops and storage leads to major frustrations over time, especially for kitchens seeing heavy daily use. You end up with cluttered kitchen counters struggling to prepare meals or constantly noticing missing storage space.
Failing to plan kitchen countertops and storage well also limits resale appeal. Future buyers want functional kitchens that easily accommodate cooking, appliances, and organization.
The solution
Make counter space and storage non-negotiables in your kitchen floor plan. Prioritize sufficient usable counter space, adequate shelving, enough cabinets for dishes/cookware, and enough space above for small appliances. Consider adding in-wall storage nooks or extra islands for more space.
#3. Getting Swept Away by Trends
Interior design trends come and go, yet kitchen renovations are meant to last 15-20 years. Many homeowners fall into the trap of only installing cabinets with trendy finishes or colors that look quickly dated, harming their kitchen’s long-term appeal and usefulness.
Some over-trendy fails include:
- Bold colors on walls or cabinetry that fall out of style
- Fad cabinet styles that limit later function
- Short-lived appliance finishes like bold colors or prints
Over-personalization can limit the appeal of selling the home or even annoy you in just a few years. It also risks clashing with other rooms as your overall style evolves.
Preventative measures
Choose the most finishes/features for flexible longevity over what’s trendy now. Opt for versatile cabinetry styles, neutral wall colors, timeless countertops, and standard appliance finish options. Then use some decorative accessories – perhaps lighting fixtures, or hardware – to nod to current trends without commitment.
#4. Choosing the Wrong Flooring
Flooring might seem like a purely aesthetic choice, but it impacts how comfortable and safe your kitchen feels. Many homeowners select flooring that ultimately fails daily use tests.
Some common flooring fails:
- Slippery stone or ceramic with kids/elderly
- Difficult-to-clean light carpeting
- Damaging natural wood near appliances
- The loud clicking of some laminates
Post-renovation, homeowners find themselves constantly stressed over stains/damage or noises.
Fixes
Consider how flooring impacts safety for all household members, noise, ambient lighting levels, maintenance, and utility costs before deciding. Porcelain tile or natural stone tile often make good choices balancing these factors.
#5. Overlooking Electrical and Lighting Needs
It’s easy to obsess over visible features like cabinetry and countertops during kitchen planning. But neglecting electrical and lighting needs almost always comes back to bite homeowners later. Suddenly your dream kitchen has poor lighting, too few outlets…or feels awkwardly dark.
Some common electrical/lighting fails:
- Too few outlets to run small appliances
- Task lighting only over the sink – not other prep areas
- Forgetting lighting inside cabinets or glass front cabinets
- Poor overall lighting for nighttime use
- Minimal hardwired lighting relying too much on recessed lights
These issues make the kitchen far less functional and require more upgrades down the road.
Workarounds
Do an audit of how you currently use electrical and lighting in the kitchen to determine needs. Upgrade wiring, add outlets/switches, and hardwire useful task lighting (undercabinet, over-the-counter, and pendant lights). Include lighting layers (ambient, task, accent, decorative) to make the space feel bright and lively. Consider future tech needs too.
#6. Sacrificing Needed Features for an Island
Islands can expand usable space beautifully. However, incorporating an island at the expense of other critical kitchen features causes headaches. Sometimes other additions like peninsulas better match how you cook.
Common fails due to forcing on an island:
- Blocking room for tables or traffic lanes
- Hiding range hood or views to the backyard
- Eliminating cabinetry storage
- Causing appliance spacing issues
The result? Daily inconveniences and crowded, disjointed spaces.
Precautions
Only include an island if space reasonably allows it without sacrificing anything essential. Use an experienced kitchen designer’s help laying out options. Consider other kitchen remodeling ideas like a peninsula or wheeled cart.
#7. Not Planning for Trash/Recycling Needs
Kitchen renovations focus heavily on storage, organization, and flow – but conveniently locating a spot for trash/recycling cans is often forgotten completely. As a result, garbage detracts from otherwise gorgeous kitchen designs…or gets awkwardly shoved in a corner as an afterthought.
Poor planning leads to unsightly messes and daily annoyances dealing with awkward waste management.
Strategies
Work waste bins into initial designs for the renovated kitchen. Custom cabinetry solutions like pull-out holders, rollout trays, or dedicated caddies integrate storage elegantly. Or, use existing space already for discreet free-standing bins that tuck neatly out of prep areas. Don’t leave this essential item as an afterthought!
#8. Forgetting the Sink Plumbing Logistics
Homeowners frequently underestimate considerations with installing a new kitchen sink, leaving them with leaky, dysfunctional headaches. Most common planning fails:
- Not accurately measuring cutout size for the sink and preparing walls
- Failing to factor in special features like apron-front styles
- Using a sink with different holes/dimensions than the faucet hardware
- Lacking knowledge of assembly quirks of some materials like copper
- Ignoring special accommodations like garbage disposal, hot tap, etc.
These failures mean sloppy installations giving ongoing problems like loose faucets or water penetration under the sink.
Tips
Do your homework first about the sink material/dimensions plus the accompanying faucet and accessories. Understand how your countertop material may limit options or require special prep. Factor adequate time for potential adjustments to get the configuration just right.
#9. Too Many Upper Cabinets
In hopes of maximizing storage, many homeowners opt for upper-wall cabinets extending to the ceiling. Visually, this crammed look fails to create an inviting, spacious kitchen. The closed cabinet doors and faces also limit natural light penetration into the room.
It’s also impractical: Do average or short homeowners truly use hard-to-access space way up by the kitchen walls or ceiling? More likely, hard-to-reach cabinets just become wasted storage instead of displaying pretty dishes or collectibles.
Keys
Use a combination of full-height and open shelves and shorter wall cabinets for more visual breathing room. Supplement with other storage like a pantry, island, or open shelving. This balances storage and style instead of packing things tightly. Consider glass-front upper cabinets to let more light through while displaying items.
Also, interior designers take advantage of unused vertical space with innovations like extra-tall sink bases or specialty insert pullouts to safely access high areas.
#10. Picking the Wrong Appliances
With all their bells and whistles, fancy new appliances can be a fun focal point when remodeling kitchens. However, emphasizing style over functionality often leaves homeowners with mismatched or impractical appliances.
Common appliance fails:
- Choosing a commercial-style range of failing home use needs
- Overlooking electrical/gas requirements
- Buying appliances too large (or small) for the layout
- Creating appliance traffic jams in the work area
- Splurging on trendy finishes that look dated quickly
Later, you’re constantly working around quirky appliances wasting money and energy. Or appliances detract visually rather than impressing guests.
Tactics
Determine must-have functions, then select standard-sized appliances in classic finish options to match other finishes in the space. Work directly with appliance experts at showrooms to match models well to your lifestyle needs and kitchen layout.
Overlooking Hidden Structural Issues
Many homeowners focus purely on cosmetic kitchen updates without considering whether existing infrastructure needs attention. However, overlooking structural problems like inadequate plumbing or electricity causes major safety issues and functionality problems post-remodel.
Some hidden structural fails include:
Electrical
Old wiring unable to handle increased appliance electrical loads
Few grounded outlets for newer appliances and devices
Light fixtures, switches, or breaker panels at max capacity already
Plumbing and Ventilation
Galvanized pipes or cast iron drain lines past their lifespan, risking leaks
Poor water flow or pressure unable to accommodate new fixtures
Missing or outdated ventilation systems lead to moisture issues
Overall Integrity
Water damage, termite damage, or other repair needs in walls/floors
Load-bearing changes without appropriate structural enhancements
Outdated safety features not realigned with current code
Tackling these improvement projects during the remodel saves money long-term. It also prevents untimely system failures or safety risks once the new kitchen is finished.
Securing Proper Permits and Inspections
Eager to start demolition and save money, many homeowners fail to pull required building permits for kitchen renovations. But skipping inspections risks failing to catch issues early. It also leads to potential fines down the road or problems selling the home.
Common permit fails include:
Forgoing Needed Permits
Electrical upgrades like new lighting, outlets, or appliances
Plumbing changes like moving pipes or the sink/drain
New load-bearing structures such as walls or an island
Skipping Important Inspections
Rough-in electrical, plumbing, and framing
Checking fire safety provisions are met
Final kitchen inspection confirming proper ventilation, spacing, installation
By pulling permits and scheduling standard construction inspections, homeowners benefit from professional feedback ensuring the remodel meets safety guidelines and building codes. This small upfront investment prevents vastly larger problems later on.
Failing to Future-Proof Your Kitchen Design
It’s tempting to only focus on your family’s current needs when renovating the kitchen. However, failing to consider future flexibility down the road often leaves homeowners frustrated when lifestyles change.
Ask yourself – will your kitchen design still function efficiently if:
- Your family expands or kids’ needs change?
- Do you require accessibility features as you age?
- Do you want to incorporate new technologies or appliances?
If not, small tweaks now prevent major remodels later.
Some future-proofing tips:
- Include accessible universal or adjustable design features
- Plan extra space for expansion or modifications
- Use timeless over trendy or customized elements
- Incorporate infrastructure to support new tech additions
Thinking ahead protects your investment and accommodates life’s unpredictability. Then, you simply enjoy the adaptable kitchen instead of scrambling to reclaim function.
Maximizing Resale Value With Smart Investment
Even if you don’t plan to sell soon, renovating only for your unique taste rather than showcasing the home’s assets risks impacting resale value later. Protect your equity and appeal by making strategic upgrades buyers want most.
Core elements providing an excellent return on investment include:
- Spacious, uncluttered layouts
- Abundant natural light and ventilation
- Newer neutral cabinetry and desirable finishes
- High-quality countertops like granite or quartz
- Stainless appliances and contemporary fixtures
- Functional, organized storage solutions
While personalizing with color accents accent lighting and decorative tile provides self-expression opportunities, emphasize enhancements driving widespread appeal first. This balance maximizes livability now and salability power later.
Final Thoughts
I hope this overview of 10 common kitchen renovation mistakes – and how to smartly avoid them – sets you up for success with your upcoming project. Pay special attention to planning out spatial clearances, storage, floor plan flow, lighting, and appliance details upfront.
Thinking through how you use your current kitchen is telling. Observe what causes you problems like crowded counters or cabinets overflowing. Then thoughtfully address those issues in the redesign.
And while I know professional help adds cost, a seasoned kitchen designer can catch many tiny but impactful details you will miss. Their guidance helps sidestep fails turning an exciting remodel into future headaches. They also have insider tricks making the space work smarter.

