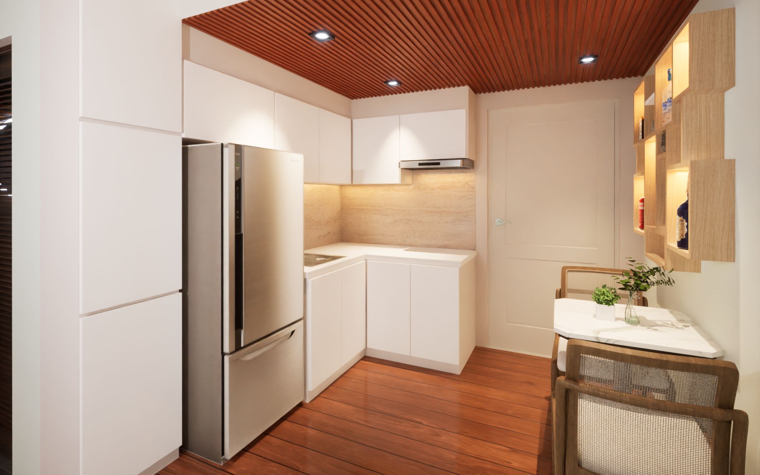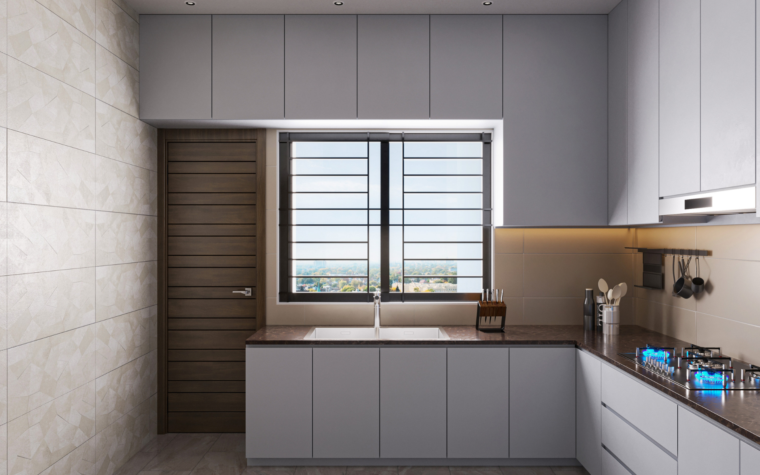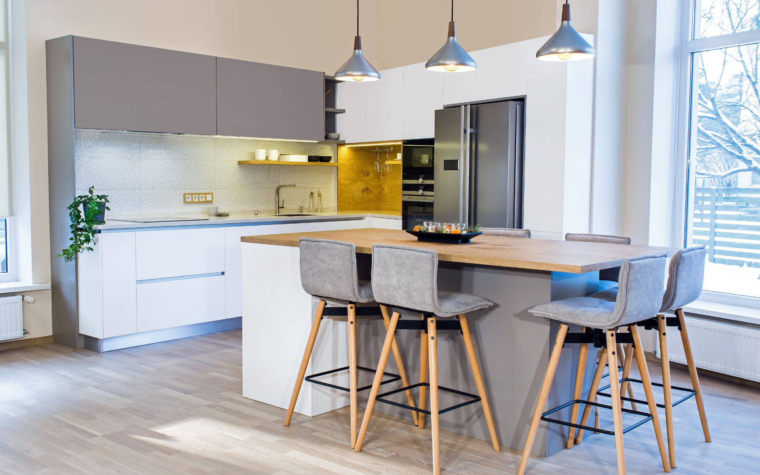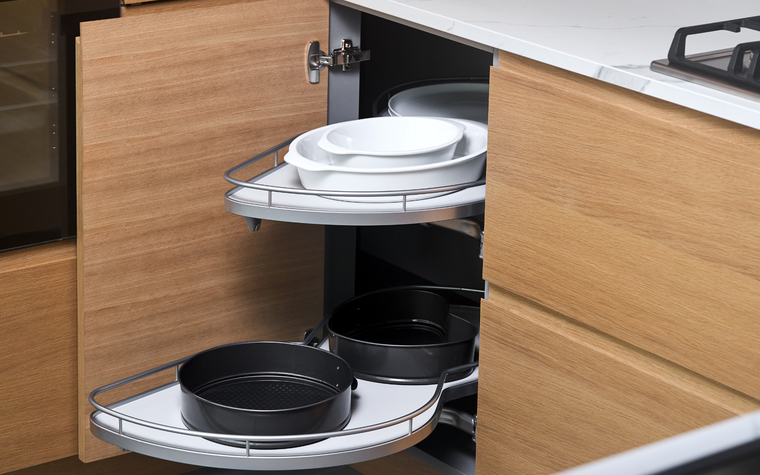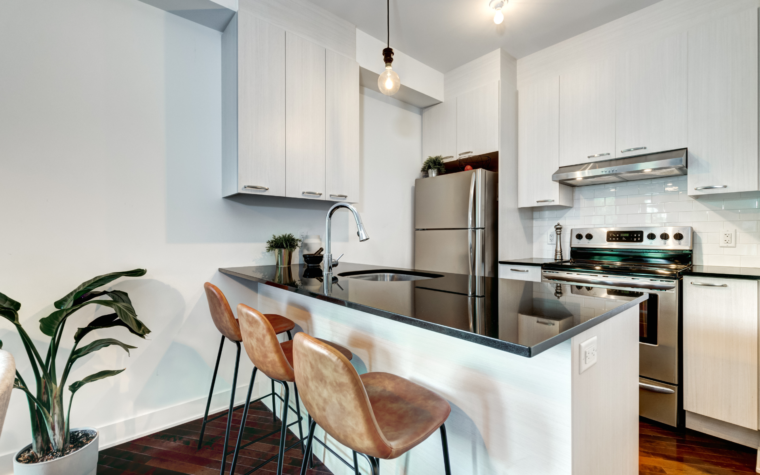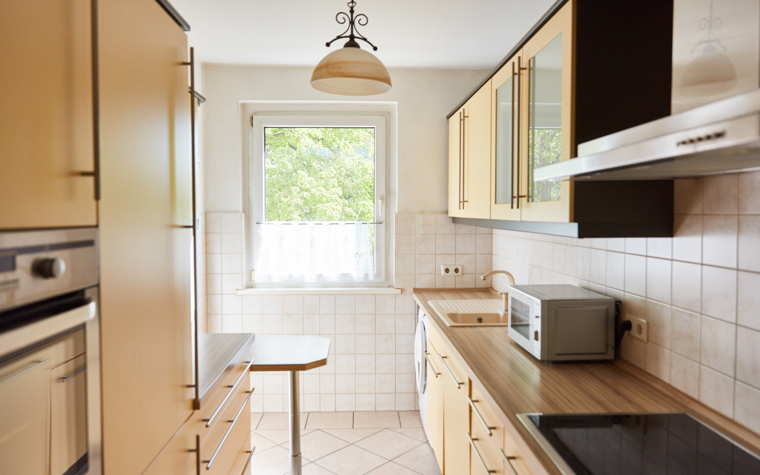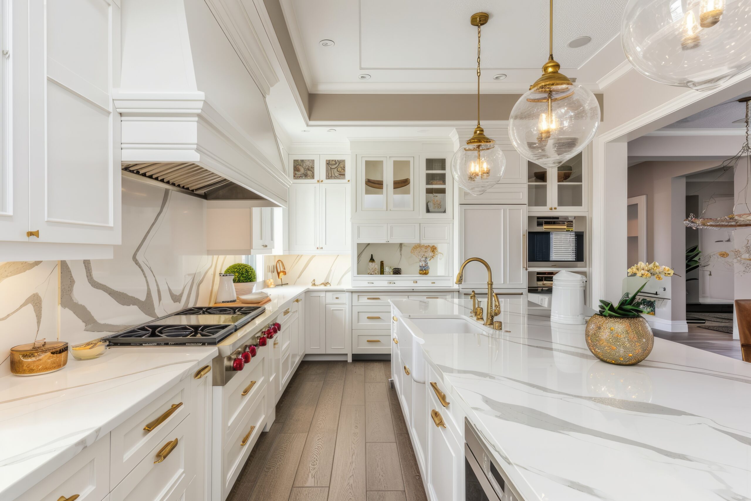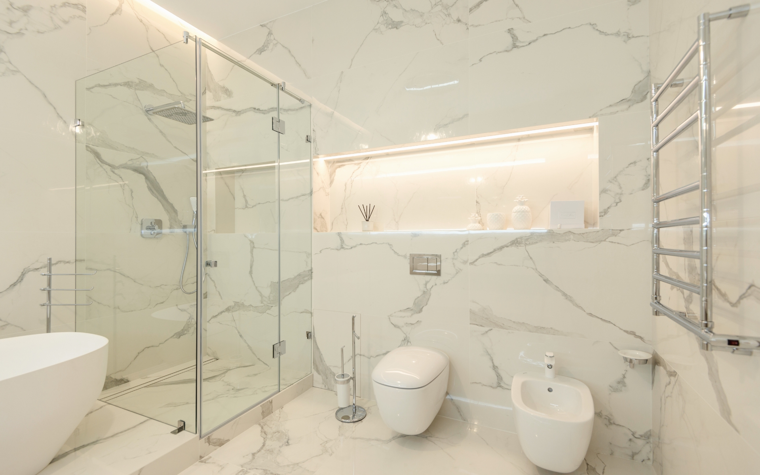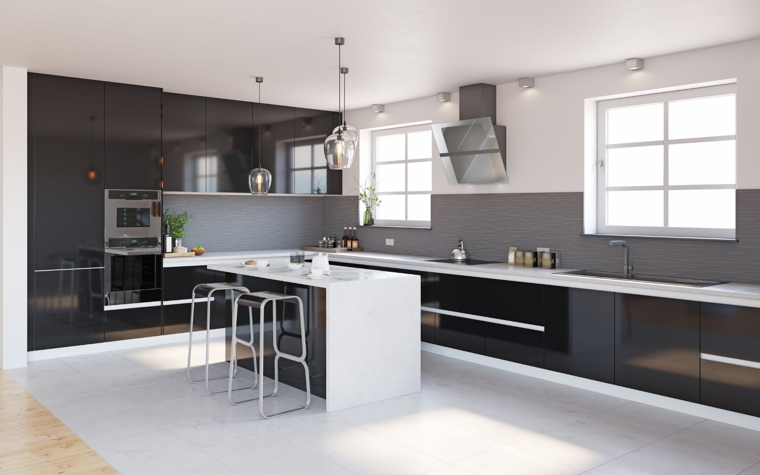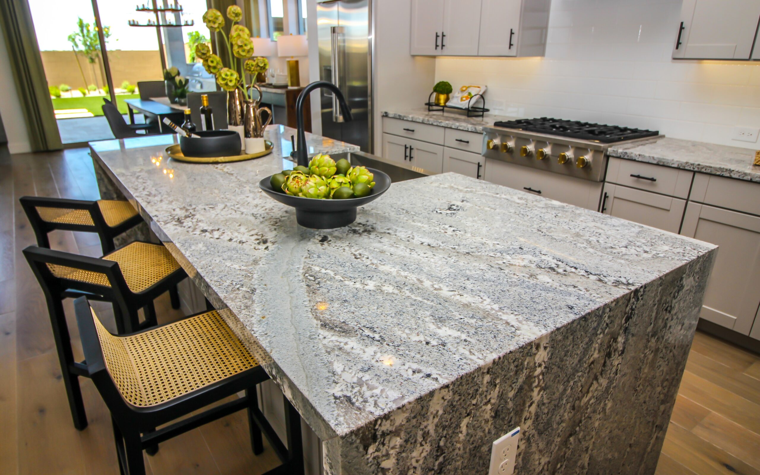If you have a small or awkwardly laid-out kitchen and bath, you know how challenging it can be to make the space functional and stylish. However, with some clever design ideas and savvy storage solutions, even the most problematic kitchen layouts can be transformed into an efficient and eye-catching culinary space.
In this blog post, we’ll explore kitchen design concepts that work especially well for small, narrow, or awkward kitchen footprints. From smart sink placement to space-saving islands, we’ll cover creative ways to conquer common kitchen layout challenges. Read on for tips to make the most of your unique kitchen dimensions and problem areas.
For many homeowners, the kitchen is the heart of the home. We cook, eat, entertain, and gather in this hardworking space. However, when you’re working with a tiny, galley-style, or awkwardly shaped kitchen, it can be difficult to create a functional and inviting environment.
Small or quirky kitchen layouts present several design challenges:
- Limited countertop space and storage
- Poor traffic flow and work triangles
- Difficulty accommodating multiple cooks
- Lack of space for dining areas
- Frustrating dead zones and corners
But don’t despair! With careful planning and strategic kitchen design ideas, you can transform even the most problematic kitchen layout into a high-functioning and gorgeous culinary workspace.
Careful Planning is Key
The first step in designing a small or awkward kitchen is to take careful measurements and assess how you use the space. Consider the following:
- What are the exact dimensions of the room? Identify any particularly narrow spots.
- Map out the traffic flow. Are there dead zones or bottlenecks?
- How many cooks are typically working at once? What work zones do you need?
- What activities take place in the kitchen? Cooking, cleanup, dining, homework?
- What features and appliances need to be accommodated?
Once you understand the specifics of the space and how you live in it, you can begin planning the optimal layout. We’ll cover specific designs for common small and awkward kitchen footprints coming up.
Optimize Traffic Flow and Work Triangles
For any kitchen layout, it’s crucial to map out clear traffic pathways and efficient work triangles between key zones – the sink, stove, and refrigerator. But this gets even more important when space is limited.
For small kitchens:
- Locate appliances along the perimeter to maximize open floor space.
- Allow at least 36 inches of clearance around high-traffic zones.
- Position the sink, stove, and fridge in a compact work triangle formation.
- Use flooring patterns or color variations to direct natural traffic flow.
Pro tip: In galley kitchens, opt for two separate work triangles rather than one large triangle, to allow more than one cook to work at once.
Take Advantage of Awkward Walls and Corners
Instead of cursing angled walls, soffits, and odd corners, view these quirks as opportunities for smart storage and design details.
- Use angled walls for a custom-fit spice rack or plate display.
- Build floor-to-ceiling shelving into that wasted corner nook.
- Turn a soffit into a decorative focal point with molding or specialty lighting.
Embrace the uniqueness of your space! With clever solutions, those awkward areas can become design assets rather than headaches.
Smart Layouts and Storage Solutions for Small Kitchens
Now let’s explore some specific kitchen renovation layouts and ideas that work especially well in tiny kitchen spaces.
Galley Kitchen Layouts
Long and narrow galley kitchens present challenges, but several design approaches can help maximize function.
- Stick to one wall for the complete work triangle. This keeps traffic flowing in one direction.
- Use the opposite wall for full-height storage: shelving, and cabinetry built to the ceiling.
- Add an island if space allows. Even a narrow island can expand the work surface.
- Opt for sliding shelves and drawer organizers to make the most of limited cabinet space.
L-shaped kitchen Layouts
The L-shaped kitchen offers two adjacent work zones. Dual work triangles allow for multiple cooks.
- Position the fridge at the inside corner of the L. This clusters appliances together.
- Devote one leg of the L to clean up via the sink and dishwasher. Use the other leg for cooking meals.
- An island is a natural addition to an L-shaped kitchen, opening up the space.
- Add a banquette or window seat at the end of the L for casual dining.
U-Shaped Kitchen Layouts
A U-shaped kitchen design provides three work zones and efficient traffic flow.
- Arrange the sink, fridge, and stove along the three walls of the U.
- Fill the open end of the U with an island for extra prep space and dining.
- Make sure walkways are at least 42 inches wide for navigation around the island.
- Use glass-front cabinetry to prevent a closed-in feeling.
- Add mirrors or reflective surfaces to create the illusion of more space.
Clever Solutions for Awkward Kitchen Shapes and Sizes
In addition to narrow galley kitchens, home chefs are often challenged by other awkward layouts and dimensions. Let’s explore design ideas for various quirky kitchen scenarios.
Very Small (Micro) Kitchens
Tiny cooking spaces under 100 square feet require ultra-efficient design.
- Stick with basics: 24-30″ fridge, 24″ stove or cooktop, 18″ sink and dishwasher. Select apartment-sized models.
- Use every inch of vertical real estate. Install shelving to the ceiling and add wall-mounted drop-down prep tables.
- Multitask appliances like the oven/microwave combo save precious space.
- Hide small appliances like the toaster and coffee maker in roll-out cabinetry or slide-out drawers.
- Add fold-down counters and retractable dining tables to avoid eating out.
Kitchens with Angled Walls
Make the most of challenging angled walls with these solutions:
- Use the widest section of floor space for your work triangle. Keep the tapered area more open.
- Float shelves along the angled wall for display space and easy storage access.
- Add open-corner shelving. This takes advantage of dead space while keeping the room open.
- Use glass cabinetry and mirrors to make the space appear more square and spacious.
Kitchens with Soffits or Half-Walls
Maximize kitchens with architectural soffits or half-walls:
- Turn a soffit into a focal point by extending cabinetry or shelving to meet it. Add mood lighting.
- Use the top of a half-wall for extra seating, like stools or a banquette.
- Frame in a half-wall with custom cabinetry to integrate it. Add closed storage on the bottom, and open display space on top.
- Where space allows, define separate kitchen zones or dining nooks using half-walls.
Kitchens with Obstacles and Odd Corners
Make awkward objects and corners work for your layout:
- Box in plumbing, vents, radiators, etc. to integrate them. Finish to match cabinets for a unified look.
- Use troublesome corners for specialty pull-out storage like a spice rack, knife drawer, or appliance garage.
- Float corner shelves hold cookbooks, ceramics, or decor while keeping the space open below.
- Add a rectangular banquette or bench in a wide dead corner to reclaim it as dining space.
Islands and Peninsulas Expand Small Kitchens
One of the best ways to make a petite kitchen more functional is by adding an island, peninsula, or other freestanding prep space. Here’s how to integrate one successfully:
- Measure carefully! Allow 42-48 inches for traffic flow around an island.
- Peninsula islands offer function without eating floor space. Allow 32-36 inch clearance.
- Stick to counter-height or bar-height islands; bulky bases will clutter a small space.
- Incorporate storage with a DIY rolling island on casters for extra prep space as needed.
- Floating islands attached to the wall or floor (not the ceiling) are an option where space is extremely tight.
- Use a contrasting finish, material, or color on the island to define it as separate from perimeter counters.
Pro tip: In very small or narrow kitchens, a cutting board or rolling cart can provide extra workspace when needed without a permanent commitment.
Specialty and Space-Saving Storage
No matter what the kitchen shape, storage solutions are a must for small space cooks. Use these approaches:
- Opt for drawers over lower cabinets. Full-extension drawers utilize interior space better.
- Include pull-out shelves in base cabinets and pantry units. This double storage capacity.
- Make use of every vertical inch. Install shelving to the ceiling, and wall-mounted pot racks.
- Hidden storage like pull-out spice racks, appliance garages, and lazy susans keep clutter at bay.
- For corner cabinets, incorporate specialty organizers like vertical dividers, “blind corner” racks, or diagonal roll-outs.
- Keep counters clutter-free with undershelf hardware racks for pans and utensils.
Don’t overlook the backsplash area either – hang utensil racks or elevated shelving for glasses and mugs.
Multi-Tasking Furniture Expands Functionality
From space-savvy furniture pieces to transformable elements, multifunctional additions can add major utility to a small kitchen. Consider
- An adjustable height island on casters that doubles as a dining table or extra prep space as needed.
- Banquette seating with storage drawers and cubbies tucked underneath.
- Fold-down tables, prep surfaces, and stools conserve space when not in use.
- Peninsula bars with seating, or tables that allow bar-height dining.
- High chairs that pull up to the perimeter counters for kid-friendly meal prep zones.
Pro tip: For micro kitchens, look for furniture that can convert the kitchen into different modes: cooking, clean-up, dining, homework/office, etc.
End Notes
While small and quirkily shaped kitchens undoubtedly come with frustrations, they also spur creative solutions that can transform these spaces into highly efficient and inviting culinary hubs. By cleverly working around limitations through smart layouts, storage, and multi-tasking elements, you can overcome the challenges of an awkward kitchen footprint.
Don’t despair if you’re stuck with a tiny galley, choppy L-shape, or a kitchen with angled walls or tight corners. With inventive design approaches focused on traffic flow, compact work triangles, and space-saving storage, even the most problematic kitchen layout can reach its maximum potential for meal prep and family gatherings. View those soffits and corners as unique opportunities rather than obstacles. Bring in multi-functional furniture pieces and smart organizational tools tailored to your specific layout. And embrace the character of your one-of-a-kind kitchen! With strategic planning and a dose of creativity, you can transform small, awkward spaces into sought-after kitchen design inspiration.

