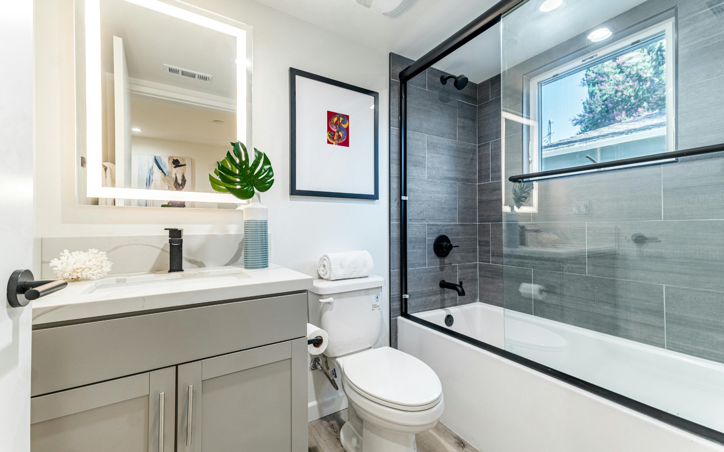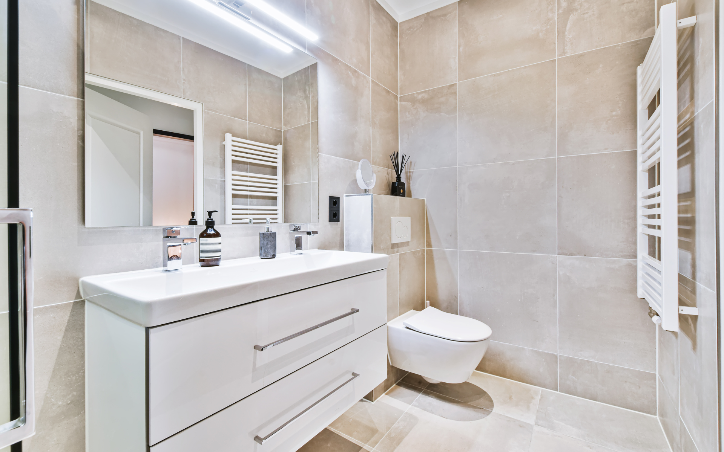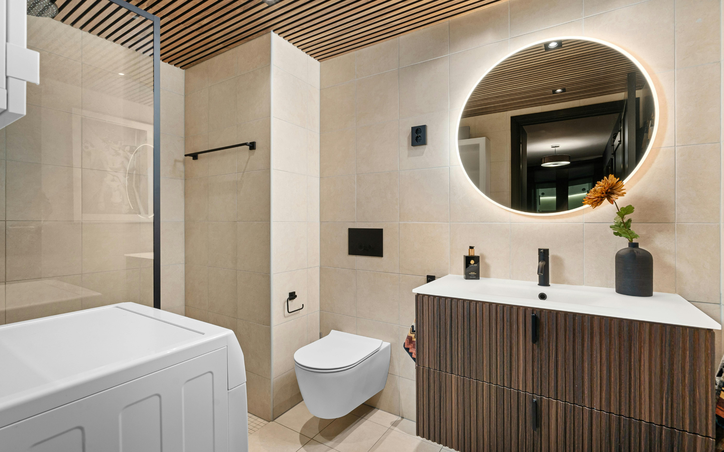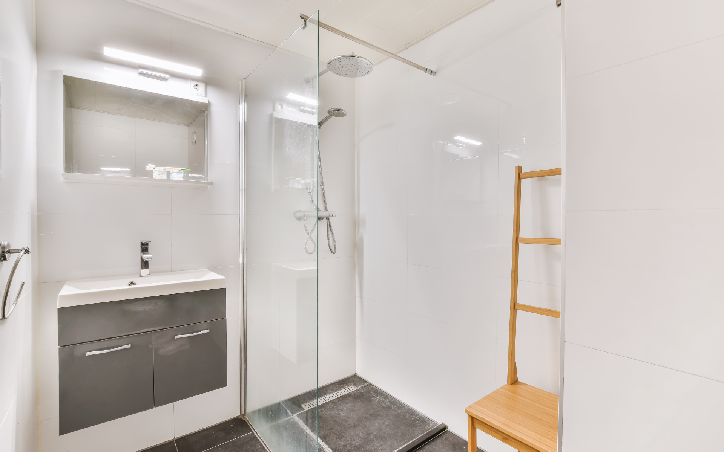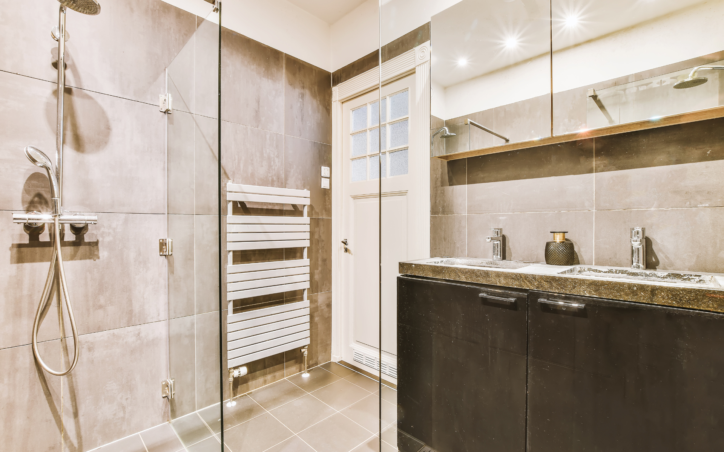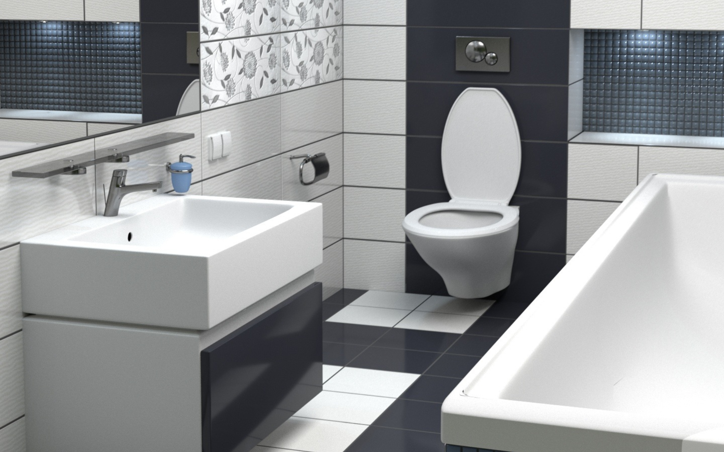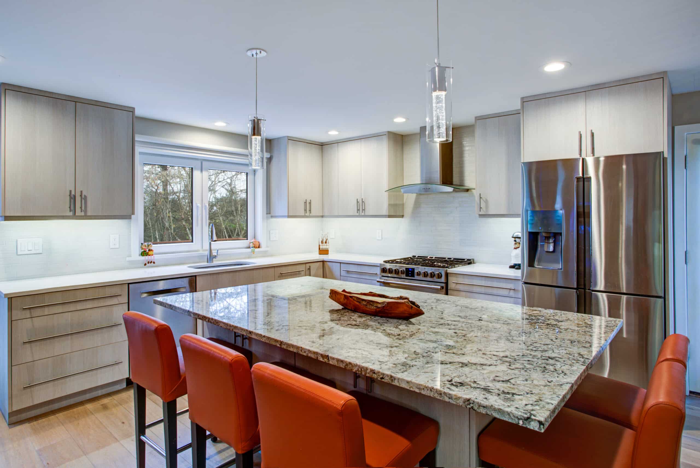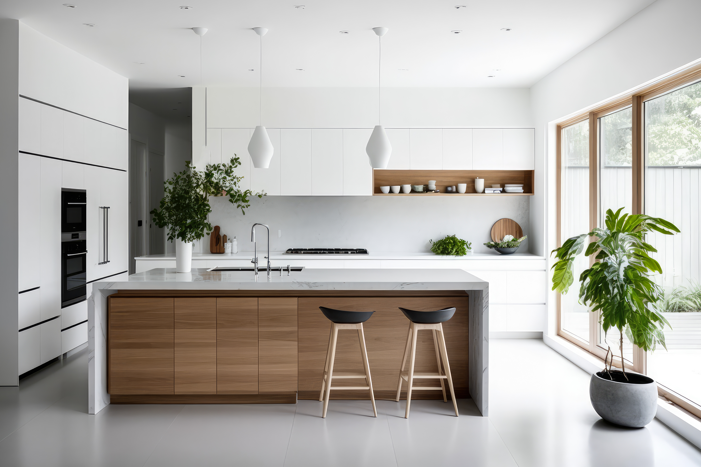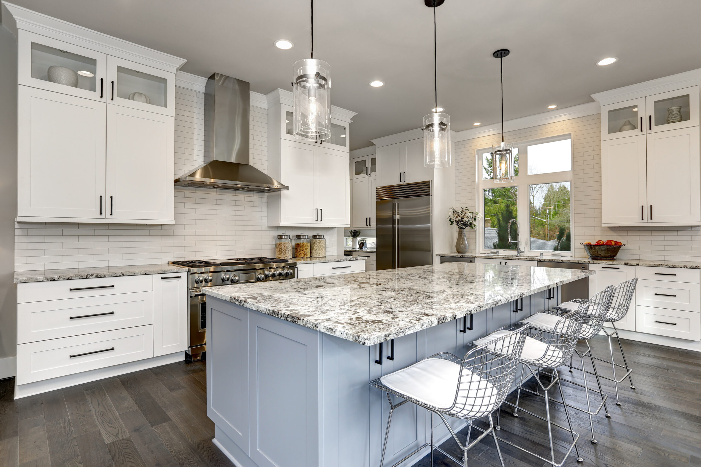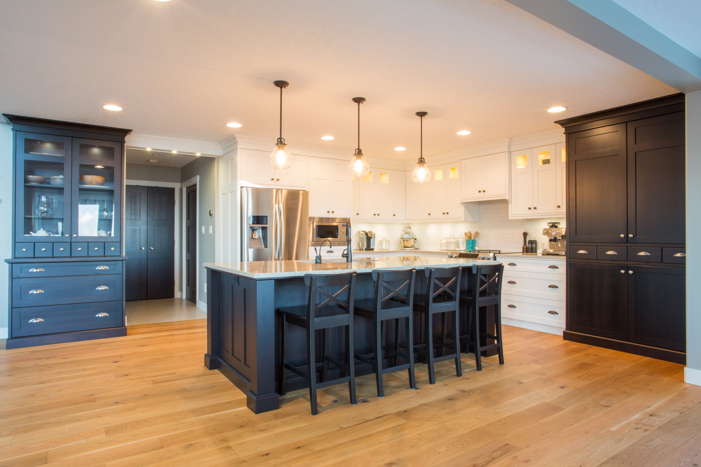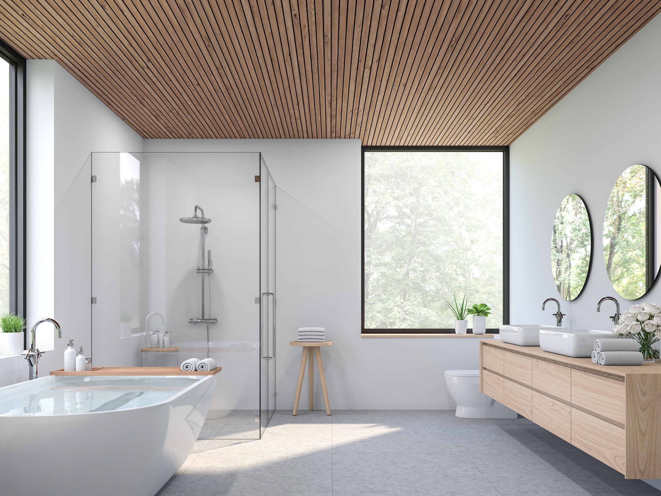Do you have a tiny bathroom? Moving around gets a bit hard, right? Small bathroom remodeling challenges test every homeowner’s creativity. Your tiny bathroom feels cramped and uncomfortable. Storage space remains limited while family needs grow. Moving around becomes difficult during busy morning routines.
A small kitchen and bath are good, but if you have a lot of bathroom stuff or a growing family, it won’t be as comfortable. It will only make you feel uneasy. The good thing is that there are ideas for small bathroom remodeling designs that could maximize small spaces, and makes them appear larger and functional at the same time.
If you need help with your bathroom with a small space, we’re here to help. As kitchen and bath remodeling experts, our designers will help you pick the right design suitable to your needs. Learn more about the practical tips for making your bathroom remodel a successful one below.
Why Remodel a Small Bathroom?
Small bathroom remodeling offers multiple benefits for homeowners. You gain improved functionality through smart storage solutions. No matter your budget, there are plenty of ways to make your small bathroom more livable. Your space becomes more comfortable and practical.
The remodel increases your property value significantly. Latest data from Angi, a website that connects consumers with home improvement services, the average bathroom remodel in the U.S. costs just north of $12,000. Every improvement adds value to your home investment.
Key Benefits of Small Bathroom Remodeling
- Your daily routines become smoother
- Cramped spaces transform into organized areas
- Storage problems disappear
- Updated fixtures and quality finishes create a fresh, modern look
- Better lighting makes small bathrooms appear larger
- Your investment adds real value to your home
Techniques for Seamless Small Bathroom Remodel
The solution lies in strategic small bathroom remodeling approaches. These small bathroom ideas maximize every square inch while creating visual space and practical storage.
1. Embrace Floating Vanities
Floating vanities represent the most impactful change you can make in small bathroom remodeling. These wall-mounted fixtures create the illusion of more space by freeing up floor area underneath. Your tiny bathroom gains visual breathing room while maintaining essential storage.
Floating vanities align with 2025 bathroom trends perfectly. These sleek, modern wall-mounted fixtures give the illusion of more space by freeing up the floor area. Your small guest bathroom appears larger through strategic visual tricks. The exposed floor beneath creates continuous sight lines. Your eye travels uninterrupted across the space. This design principle makes cramped quarters feel more spacious and open.
Drawers and shelves organize toiletries efficiently. Your counter space remains clutter-free while necessities stay accessible. Built-in storage maximizes vertical space usage. Your small powder room gains functional organization without sacrificing style. Quality construction ensures long-lasting durability.
2. Install Walk-in Showers
Walk-in shower installations transform small bathroom layouts dramatically. These open-concept designs eliminate visual barriers while maximizing usable floor space. Your tiny bathroom benefits from seamless flow and improved accessibility.
Walk-in showers eliminate swinging door requirements completely. Your floor space remains unobstructed for easier movement. Glass enclosures maintain visual continuity throughout the room without creating physical barriers. Curbless entries create seamless transitions between spaces. Your shower floor integrates with main flooring patterns. This continuity makes your small room feel larger and more cohesive.
Advantages of Glass Enclosure
Clear glass shower doors preserve sight lines effectively. Your bathroom appears larger through uninterrupted visual flow. Natural light travels freely throughout the space without obstruction. Frameless glass options provide modern aesthetic appeal. Your shower walls blend seamlessly with surrounding areas. Quality glass installations resist water damage while maintaining clarity.
3. Wall-Mounted Solutions
Vertical storage solutions revolutionize small bathroom organization completely. Wall-mounted shelves and cabinets utilize unused space above eye level. Your tiny bathroom gains significant storage capacity without consuming valuable floor area. Wall-mounted floating shelves save precious floor space effectively. Storage becomes accessible while maintaining clean visual lines. Your small cabinet needs diminish through strategic vertical planning.
Multiple shelf installations create organized storage zones. Toiletries, hand towels, and decorative items find designated spaces. Your bathroom needs systematic organization approaches. Built-in niches utilize wall thickness for hidden storage. These recessed compartments provide space without protruding into your room. Your shower walls gain functional storage through professional installation. Recessed medicine cabinets replace traditional mirrors efficiently. Your wall space serves dual purposes through smart design. Additional storage emerges from previously unused areas.
4. Choose Light Colors to Expand Visual Space
Color selection dramatically impacts perceived room size in small bathroom remodeling. Light, neutral palettes reflect more illumination while making walls appear to recede. Your tiny bathroom feels significantly larger through strategic color applications.
White paint remains the most effective color for small spaces. Bright white walls reflect natural light efficiently throughout your room. Visual boundaries disappear when walls, ceiling, and trim share similar tones. Benjamin Moore offers excellent white paint formulations for bathrooms. Moisture-resistant options prevent peeling and discoloration. Your investment maintains fresh appearance through proper paint selection.
Soft Neutral Palettes
Soft, serene hues like sage green, calming blue, and warm taupe create peaceful, spa-like atmospheres. These colors provide subtle personality while maintaining space-expanding properties. Your guest bathroom gains character without overwhelming small dimensions.
Warm earth tones have gained momentum in 2025 design trends. These colors create comfort and grounding in compact spaces. Your primary bathroom benefits from contemporary color approaches.
5. Install Large Mirrors for Spatial Illusion
Mirror placement creates the most dramatic spatial transformations in small bathroom remodeling. Properly positioned mirrors double perceived space through reflection. Your tiny bathroom appears significantly larger with strategic mirror installations.
Floor-to-ceiling mirrors create stunning spatial illusions effectively. Large mirrors give an increased sense of space perception in smaller rooms. Your wall space transforms into perceived depth through reflection. Single large mirrors work better than multiple small ones. Uninterrupted reflective surfaces maximize spatial impact. Your tiny bathroom gains dramatic visual expansion through proper mirror sizing.
Strategic mirror groupings amplify natural light throughout your space. Reflected illumination brightens dark corners naturally. Your bathroom appears more vibrant through enhanced light distribution. Circular mirrors have become increasingly popular due to their ability to add depth and shape to rooms. These organic forms soften angular bathroom layouts. Your design gains visual interest through varied mirror shapes.
6. Optimize Natural Light Sources
Natural light represents the most valuable asset in small bathroom remodeling projects. Windows provide free illumination while making spaces feel larger and more inviting. Your bathroom appears brighter and more spacious throughout daylight hours. Sheer curtains maintain privacy while allowing light penetration. Heavy window treatments block precious natural illumination. Your tiny bathroom needs maximum light exposure for spatial expansion. Frosted window films provide privacy without light sacrifice. These applications maintain transparency while obscuring views. Your bathroom gains privacy protection without losing illumination benefits.
Roof skylights introduce natural light from above effectively. Overhead illumination eliminates shadows while brightening every corner. Your small space benefits from additional light sources when possible. Solar tubes provide natural light in windowless bathrooms. These installations channel daylight through reflective tunnels. Your interior bathroom gains natural illumination through innovative solutions.
7. Space-Saving Fixtures
Fixture selection significantly impacts space utilization in small bathroom remodeling. Compact designs provide full functionality while consuming minimal floor area. Your tiny bathroom accommodates necessary elements without feeling cramped.
Pedestal Sink Benefits
Pedestal sinks save floor space more effectively than traditional vanities. These fixtures create visual openness through minimal footprint design. Your tiny bathroom gains breathing room through streamlined fixture selection. Classic pedestal designs suit various decorating styles perfectly. Timeless appeal ensures long-term satisfaction with your investment. Your guest bathroom maintains elegance through traditional fixture choices.
Corner sinks maximize awkward space utilization efficiently. These fixtures fit into otherwise unusable areas effectively. Your small powder room gains functional elements without sacrificing floor space. Triangular corner sinks complement compact layouts perfectly. Custom installations optimize available corner dimensions. Your space planning benefits from creative fixture positioning.
8. Implement Smart Storage Solutions
Storage challenges require creative solutions in small bathroom remodeling projects. Hidden storage compartments and multi-functional elements maximize organization capacity. Your tiny bathroom accommodates family needs through intelligent planning approaches.
Medicine Cabinet Integration
Medicine cabinets provide essential storage without floor space consumption. Recessed installations utilize wall thickness for hidden compartments. Your wall space serves dual storage and mirror purposes. Modern medicine cabinets offer improved lighting and organization features. LED illumination enhances visibility while organizing compartments, separates different items. Your bathroom needed systematic storage approaches.
Over-Toilet Storage
Wall-mounted cabinets above toilets utilize otherwise wasted space. These installations provide significant storage capacity overhead. Your toilet paper holder integrates with larger storage systems. Decorative ladder shelving adds charm while providing towel storage. Wooden ladders create vertical storage without permanent installation. Your small room gains character through functional decorative elements.
9. Choose Large Format Tiles
Tile selection impacts perceived space size significantly in small bathroom remodeling. Large-format tiles create fewer visual interruptions through reduced grout lines. Your floor appears more continuous and expansive. The lack of square footage benefits expensive tile purchases significantly. Even pricey selections like marble hexagonal tiles remain affordable in small spaces. Your investment yields luxury materials at reasonable costs. Large 24×24 floor tiles create simple yet interesting appearances. Minimal grout lines enhance spatial continuity throughout your room. Quality installations ensure professional results.
Ceramic tile provides excellent water resistance with style options. Subway tiles remain popular choices for their timeless appeal. Your shower walls benefit from quality tile installations. Vertical tile patterns add perceived height to low ceilings. Strategic orientation enhances spatial dimensions through visual tricks. Your bathroom appears taller through proper tile placement.
10. Install Proper Lighting
Lighting design transforms small bathroom functionality and ambiance completely. Multiple light sources eliminate shadows while creating inviting atmospheres. Your tiny bathroom requires layered illumination for optimal results.
Task Lighting
Vanity lighting provides essential illumination for grooming activities. Wall-mounted sconces eliminate counter clutter effectively. Your mirror area gains proper illumination through strategic fixture placement. LED lighting offers energy efficiency with excellent illumination quality. These fixtures provide bright light while consuming minimal electricity. Your bathroom benefits from modern lighting technology.
Ambient Lighting Options
Recessed ceiling lights provide general illumination without consuming headroom. These fixtures distribute light evenly throughout your space. Your small room gains comprehensive lighting coverage. Under-cabinet lighting creates warm ambiance while improving functionality. Hidden light sources enhance atmosphere without visual clutter. Your floating vanity gains elegant illumination details.
11. Incorporate Glass Elements
Glass materials enhance spatial perception through transparency and light reflection. Glass shower doors, shelves, and accessories maintain visual flow. Your tiny bathroom appears larger through strategic glass integration.
Shower Enclosure Options
Frameless glass shower enclosures create seamless visual transitions. Clear glass maintains sight lines throughout your bathroom space. These installations eliminate visual barriers effectively. Frosted glass provides privacy while preserving light transmission. Partial opacity maintains openness without complete exposure. Your shower area gains privacy protection through thoughtful glass selection.
Glass shelving provides storage without visual weight. Transparent materials maintain spatial openness while organizing necessities. Your wall space gains function without blocking light flow. Floating glass shelves create modern aesthetic appeal. These installations appear weightless while providing practical storage. Your small guest bathroom benefits from contemporary design elements.
12. Create Seamless Floor Transitions
Floor continuity eliminates visual breaks that make spaces appear smaller. Seamless transitions between the bathroom and adjacent areas create flow. Your tiny bathroom appears connected to larger spaces. Matching flooring materials throughout adjacent spaces creates continuity. Visual flow extends beyond bathroom boundaries effectively. Your small space appears larger through connected design approaches. Luxury vinyl flooring offers durability with style variety. These materials resist moisture while providing attractive appearances. Your floor investment yields practical beauty.
Curbless shower entries eliminate trip hazards while enhancing flow. Seamless transitions improve accessibility for all family members. Your shower floor integrates with the main flooring patterns. Level floor installations require professional expertise for proper drainage. Skilled contractors ensure water management without standing puddles. Your investment requires quality installation techniques.
13. Add Personality Through Accessories
Accessories provide personality without consuming valuable space in small bathroom remodeling. Carefully selected elements enhance style while maintaining functionality. Your tiny bathroom gains character through thoughtful accessory choices.
Wall art adds visual interest without floor space consumption. Framed prints and photographs personalize your space effectively. Your bathroom walls become decorative opportunities. Plants thrive in humid bathroom environments naturally. Indoor plants add life while improving air quality. Your space gains natural beauty through living elements.
Replacing drawer pulls and hardware creates significant visual impact affordably. Updated fixtures modernize appearances without major renovations. Your existing elements gain fresh contemporary appeal. Antique brass hardware creates classic elegance throughout your space. Quality finishes resist moisture while maintaining attractive appearances. Your investment yields lasting beauty.
14. Focus on Ventilation and Moisture Control
Proper ventilation prevents moisture problems that damage small bathroom investments. Adequate air circulation maintains healthy environments while protecting materials. Your remodeling project requires effective moisture management systems.
Exhaust fans remove excess moisture effectively during shower use. Proper sizing ensures adequate air exchange rates. Your bathroom stays comfortable while preventing mold growth. Quiet fan operation enhances user comfort during operation. Modern fans provide powerful ventilation without noise disruption. Your family benefits from peaceful bathroom environments.
Windows provide natural air circulation when weather permits. Cross-ventilation removes humidity while refreshing air quality. Your bathroom gains natural moisture control through proper window placement. Ventilation requirements vary by bathroom size and usage patterns. Professional assessment ensures adequate air exchange capacity. Your investment protects long-term material integrity.
15. Plan for Accessibility
Universal design principles accommodate changing mobility needs throughout life. Accessible features enhance safety while maintaining attractive appearances. Your small bathroom remodeling investment serves long-term family requirements.
Grab Bar Placement
Strategically placed grab bars provide safety without institutional appearance. Decorative options blend with design themes seamlessly. Your shower area gains safety features through attractive installations. Reinforcement during construction enables future grab bar additions. Hidden blocking supports future safety modifications. Your planning accommodates evolving accessibility needs.
Barrier-Free Design
Curbless shower entries accommodate wheelchairs and walkers effectively. Level access eliminates trip hazards for all users. Your design serves diverse mobility requirements. Wider doorways improve accessibility for mobility devices. Standard door widths may require modification for full access. Your planning considers current and future needs.
Let’s Wrap Up
Small bathrooms no longer need to feel cramped or dysfunctional. These 15 proven strategies work together to create spaces that feel larger, store more, and function better for your family’s daily routines. The key lies in smart planning and quality execution. Each square inch serves a purpose when you apply these design principles correctly. Your investment pays dividends through improved comfort and increased home value.
Not every idea works for every bathroom. The key is selecting strategies that fit your layout, budget, and family needs. If you’re unsure which solutions make sense for your situation, Mudosi Kitchen and Bath can help you sort through the options. We’re excited to help you create a small bathroom that works beautifully for your daily life!

