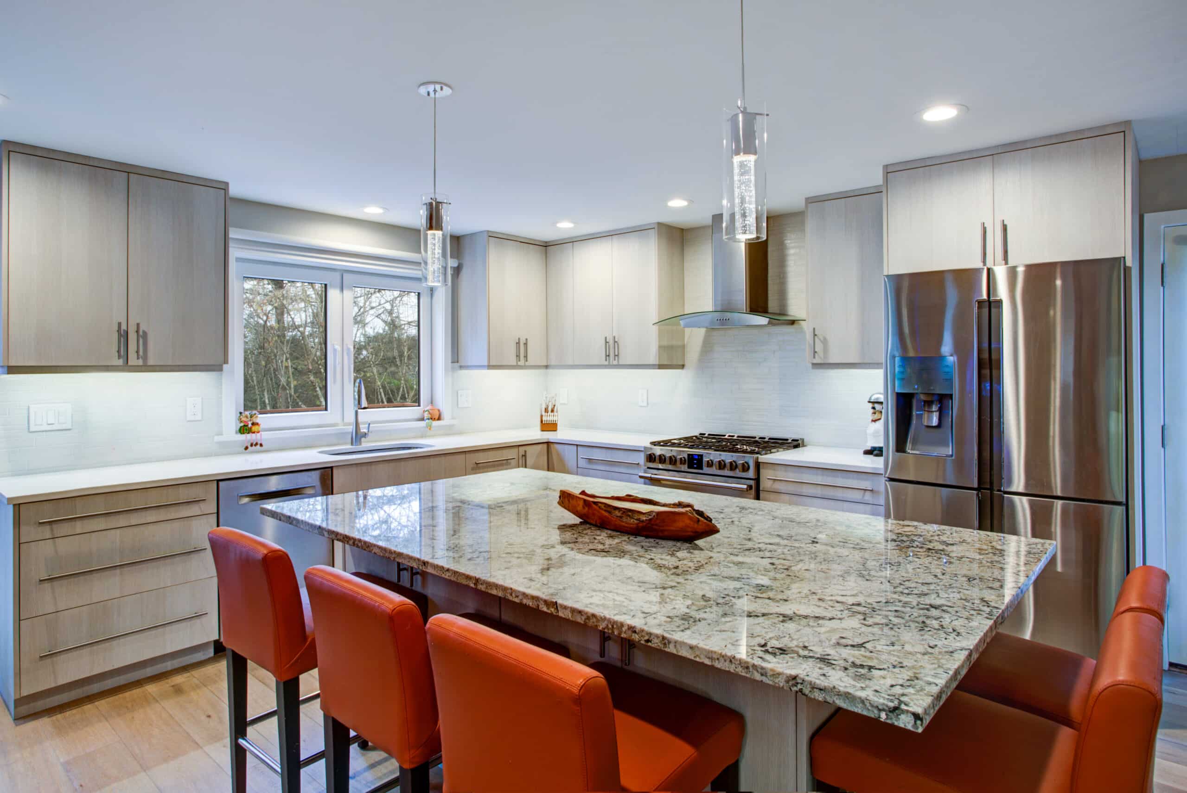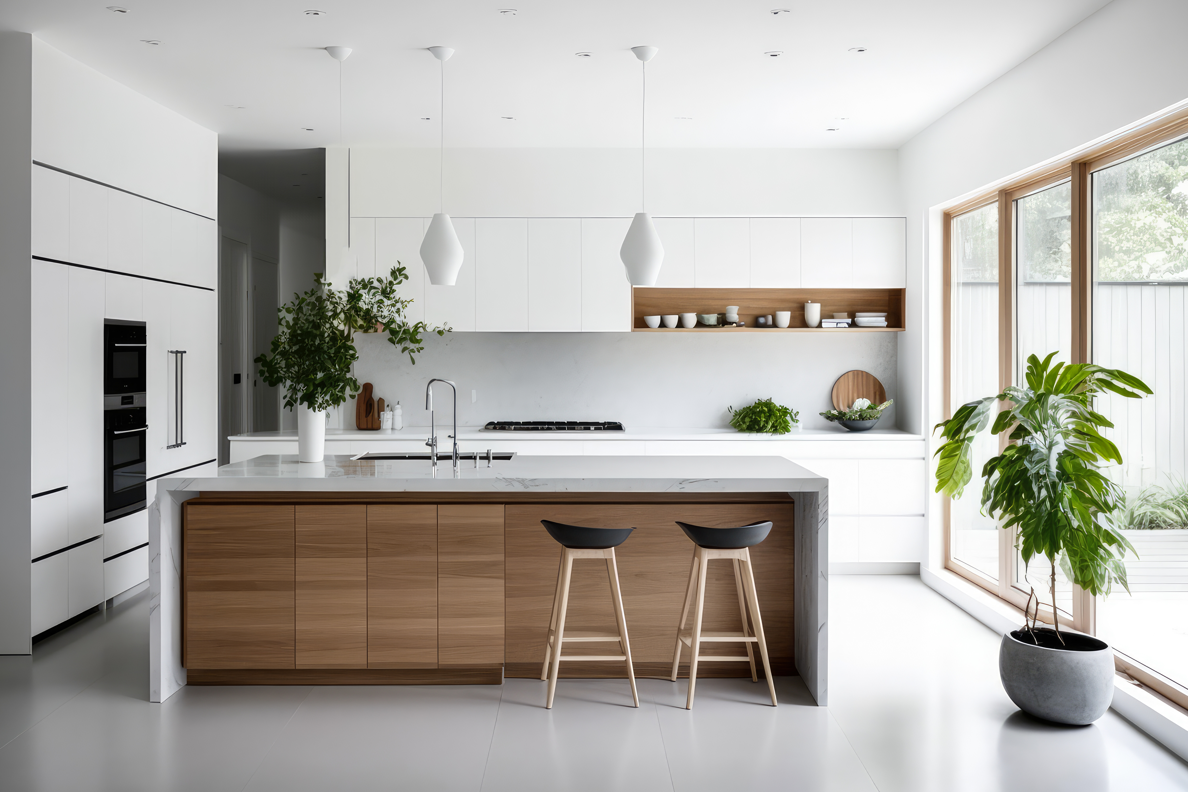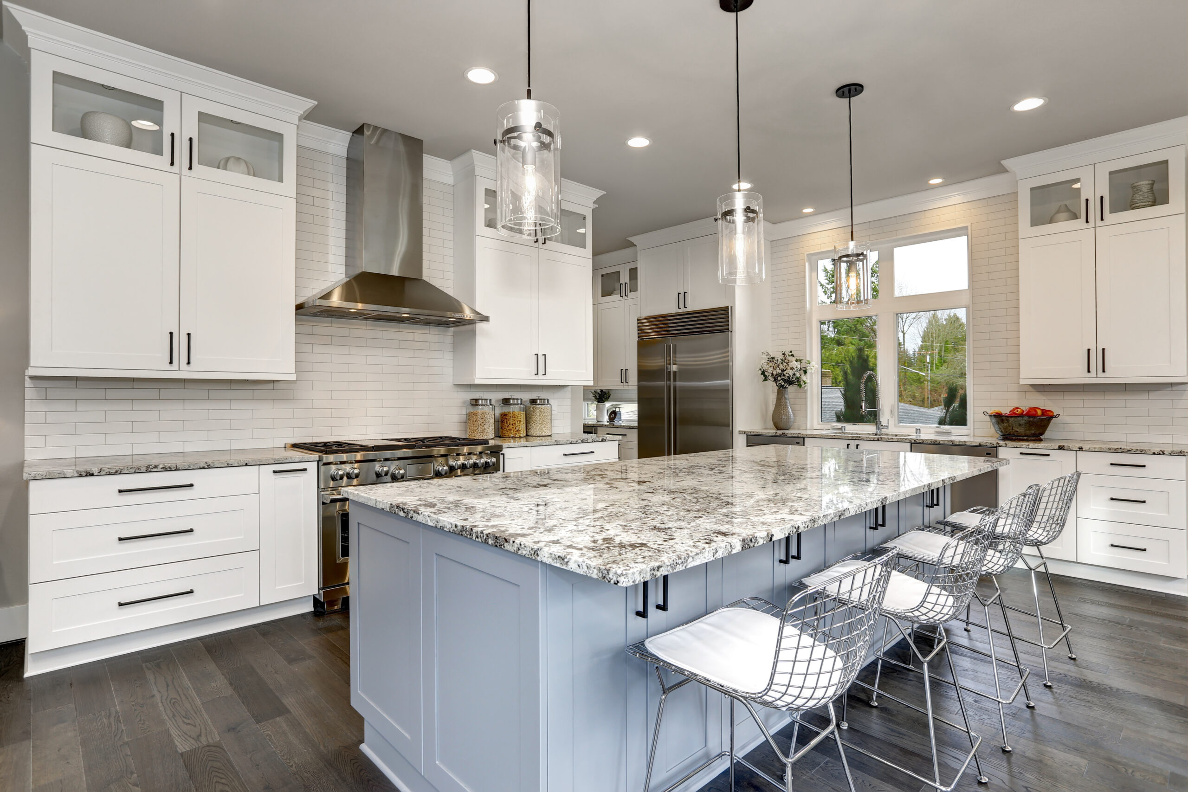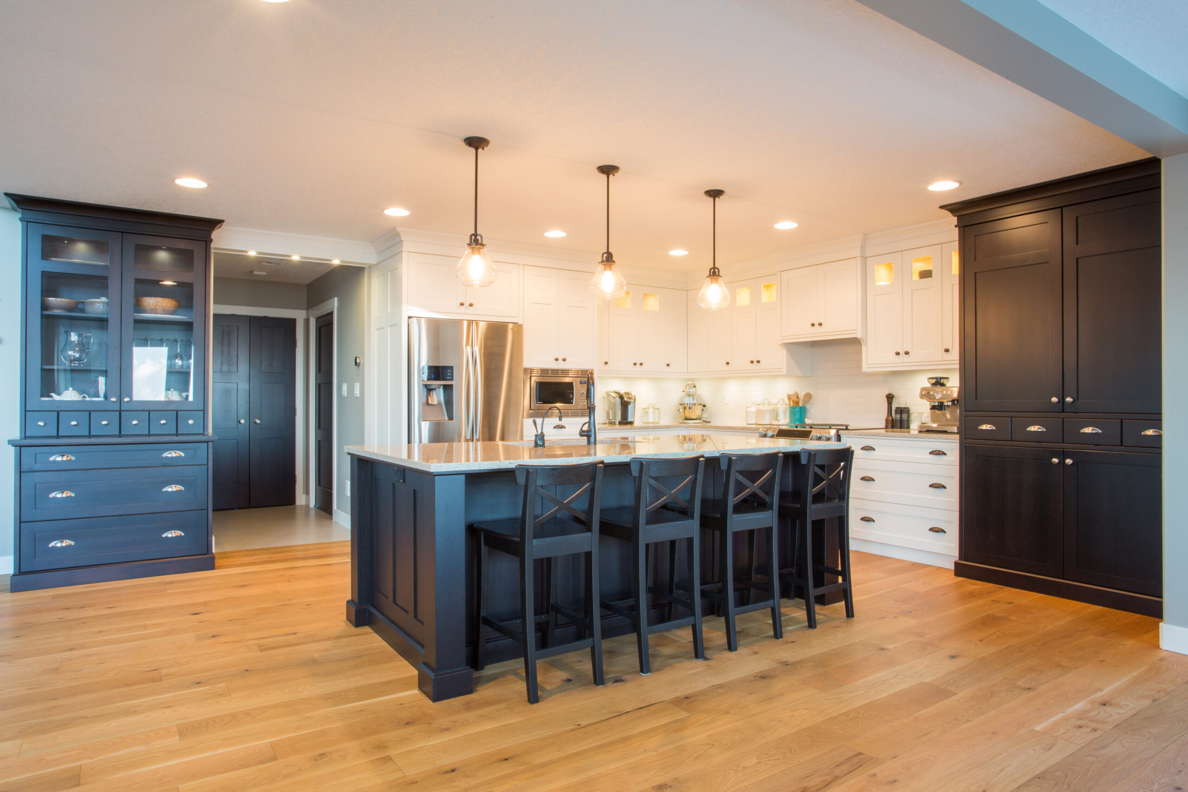Creating a seamless flow between your interior cooking area and outdoor entertaining space transforms how you experience your home. When your indoor and outdoor kitchen areas flow together naturally, entertaining becomes easier, meal prep feels less confined, and your whole house opens up in ways you didn’t expect.
This kind of integration makes sense for so many reasons. If you’re already thinking about a kitchen and bath remodeling project, now’s the perfect time to consider how these spaces can work together. It’s not just about aesthetics or trends. It’s about building a home that actually supports the way you want to live. Here are some solid ideas to help you create that connection.
Why Connect Your Indoor and Outdoor Kitchen Spaces?
Before diving into the how-to, it’s worth understanding why this trend has taken off. When you blur the lines between inside and outside, you’re not just following a design fad. You’re fundamentally changing how your family lives and entertains.
Picture hosting a dinner party where you’re grilling steaks outside while your guests mingle around the island inside. No more running back and forth through a closed door, balancing plates and drinks. Instead, you move effortlessly between both areas, keeping conversations going and never feeling isolated from the action.
Beyond entertaining, this setup creates a closer connection to nature in your daily routine. Morning coffee feels different when you can step directly onto your patio without transitioning through multiple rooms. Kids doing homework at the counter can enjoy the fresh air without leaving the table. It’s about making your entire home feel more spacious, inviting, and connected to the outdoors.
Start With Thoughtful Layout Planning
Getting the layout right sets the foundation for everything else. You want these spaces to feel like natural extensions of each other, not awkwardly connected afterthoughts.
Consider where doors and windows currently sit. Large sliding or folding glass doors work beautifully for this purpose. They literally erase the barrier between inside and out when opened. If you’re working with a kitchen remodel, this is the perfect time to reposition openings to create better flow.
Position your indoor cooking zone to face the outdoor area. When you’re prepping meals inside, you’ll maintain visual connection with anyone outside. This simple adjustment makes both spaces feel unified even when the doors are closed.
Match Your Design Elements for Cohesion
One of the biggest mistakes people make is treating these areas as completely separate projects. Your indoor and outdoor kitchens should share a design language that ties them together visually.
Color Palettes That Flow
Pick a color scheme that works in both locations. Neutral tones like warm grays, soft whites, and natural wood finishes typically work well because they complement both interior materials and outdoor greenery. You can add pops of color through accessories and plants, but keep the foundational palette consistent.
According to Houzz, incorporating similar color tones between indoor and outdoor spaces creates visual harmony that makes the transition feel effortless.
Work With Materials That Make Sense
Choose materials that can withstand the elements outdoors while still looking polished enough for your interior. Stone countertops, stainless steel appliances, and weather-resistant cabinetry work in both zones. If your inside counters are quartz, consider a similar color for your outdoor bar top. This repetition creates that seamless indoor-outdoor kitchen effect you’re after.
For cabinetry, look for options specifically designed to handle moisture and temperature changes. You don’t need identical cabinets, but they should feel related. Similar door styles, complementary colors, or matching hardware all help create cohesion.
Create Continuous Flooring Transitions
Nothing disrupts flow quite like a jarring change in flooring. When you step from inside to outside, and the surface completely changes character, it breaks the illusion of one connected space.
Continuous flooring (or very similar flooring) makes a huge difference. Large-format tiles work particularly well because they can extend from interior spaces right onto your patio. Porcelain tiles rated for outdoor use come in styles that mimic everything from wood to natural stone, giving you plenty of options that work in both locations.
If true continuous flooring isn’t feasible, aim for materials that share similar tones and textures. Light-colored concrete outside can complement gray tile inside. Wood-look porcelain indoors can flow naturally to composite decking outside.
Don’t forget the threshold itself. A flush transition eliminates the visual and physical barrier of a step or raised track. It’s a small detail that makes a big impact on how seamlessly these spaces connect.
Integrate Matching Appliances and Features
Here’s where functionality meets design. When your indoor and outdoor kitchens share similar appliances and features, cooking and entertaining become incredibly convenient.
Dual Cooking Zones
Install a cooktop or range inside and a built-in grill outside. This lets you tackle multiple dishes simultaneously. Vegetables can be sautéed on the stove while proteins cook on the grill. Position them within easy view of each other so you can monitor both without constant back-and-forth.
Symmetrical Storage Solutions
If you have a prep station inside with storage underneath, mirror that concept outside. Built-in cabinets for your outdoor area keep utensils, plates, and grilling tools handy. This way, you’re not constantly running inside for basic supplies.
Complementary Sinks and Cleanup Areas
A sink in both locations might seem excessive, but it’s genuinely practical. Rinse vegetables inside, then move outside to finish prep work near the grill. Cleanup becomes easier when you can wash dishes or utensils in whichever space makes more sense at the moment.
According to HGTV, having prep and cleanup stations in both areas significantly improves workflow during large gatherings.
Maximize Natural Light and Sightlines
Light plays a crucial role in making these spaces feel unified. You want natural light flowing freely between both areas, creating that open plan living atmosphere that really works well in homes today.
Large windows and glass doors obviously help, but think about skylights too. Bringing light down from above into your indoor cooking area makes it feel less enclosed and more connected to the outdoor environment.
Remove visual obstructions where possible. Upper cabinets that block views to the outdoors might be worth reconsidering. Open shelving or glass-front cabinets maintain storage while preserving sightlines. When you can see through your space to the patio beyond, both areas feel larger and more integrated.
Incorporate Green and Natural Spaces
Bringing plants and natural elements into both areas strengthens the connection between inside and out. Green and natural spaces don’t just look good. They blur the boundaries between your home and yard in a really organic way.
Inside, consider an herb garden on the windowsill or potted plants on your counters. Outside, plant herbs near your outdoor cooking area so you can snip fresh basil or rosemary while grilling. This practical overlap reinforces how these spaces work together.
Vertical gardens or living walls work beautifully in both locations. Inside, they add texture and life to an empty wall. Outside, they provide privacy and greenery without taking up valuable floor space.
Layer Your Lighting Strategy
Good lighting extends the usability of these spaces from morning through evening. Your approach should create ambiance while remaining practical for cooking tasks.
Inside, combine task lighting over work surfaces with ambient fixtures that set the mood. Outside, use similar principles. Bright lights over the grill and prep areas work well, with softer lighting for dining and lounging zones.
String lights or lanterns outside can echo pendant lights inside, creating visual continuity. Dimmers on both sides let you adjust the atmosphere as the sun sets and your space transitions from daytime cooking to evening entertaining.
Add Flexible Furniture and Features
Furniture that works in both locations gives you flexibility as your needs change throughout the year. Bar stools can move between your indoor island and outdoor bar. Dining chairs can transition from the patio to your breakfast nook. This mobility reinforces the idea that these aren’t separate rooms. They’re different parts of one larger living space.
Consider a pass-through window or counter between your indoor and outdoor kitchen. This feature creates a serving station that connects both areas, making it easy to hand off food and drinks without fully entering or exiting either space.
Retractable screens or accordion doors give you control over the connection. Fully open them for parties and nice weather. Close them partially for bug protection while maintaining that visual flow. This adaptability means your space works year-round, not just during perfect weather.
Consider Climate and Seasonal Use
Face it. Not every day is ideal for outdoor cooking. Plan for how these spaces will function during different seasons and weather conditions.
Covered outdoor areas extend your usable season significantly. A pergola with a retractable canopy or a fixed roof over your outdoor cooking zone means rain doesn’t shut down your plans. Add outdoor heaters, and your space remains comfortable even on cooler evenings.
If you live somewhere with harsh winters, think about how your outdoor area shuts down and reopens. Plumbing that can be winterized, covers for appliances, and storage for cushions and accessories all matter for long-term functionality.
Bring in Professional Expertise for Best Results
This type of kitchen renovation involves coordinating multiple trades. Plumbing, electrical, carpentry, possibly masonry, and landscaping all need to work together. Getting everything to function seamlessly requires experience and careful planning.
Transform Your Indoor and Outdoor Kitchen With the Experts
Here at Mudosi Kitchen and Bath, we specialize in bringing these integrated kitchen remodeling ideas to life. From initial kitchen remodeling design concepts through final installation, we handle every detail of your project. We’ll help you select materials that look great and perform well in both environments, plan layouts that maximize flow and efficiency, and ensure every element works together harmoniously.
Looking for more outdoor decorating ideas and kitchen remodeling tips? Check out our portfolio of completed projects for remodel inspiration that might spark ideas for your own home. Every project is different, and we love collaborating with homeowners to create customized solutions that fit their lifestyle and budget. Contact us today for a free consultation.








