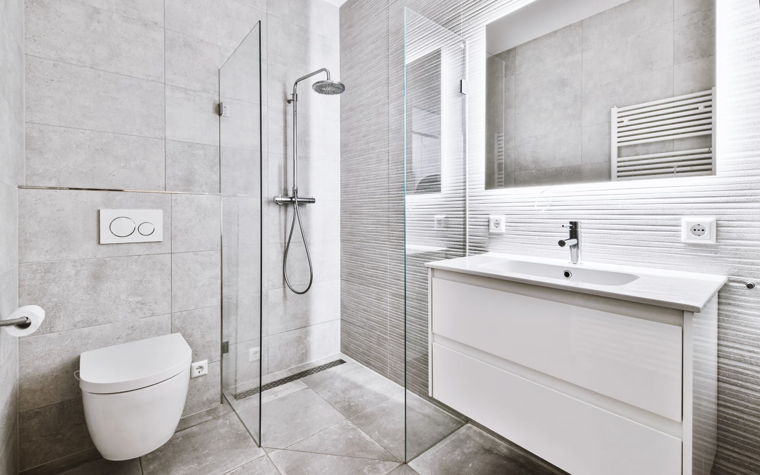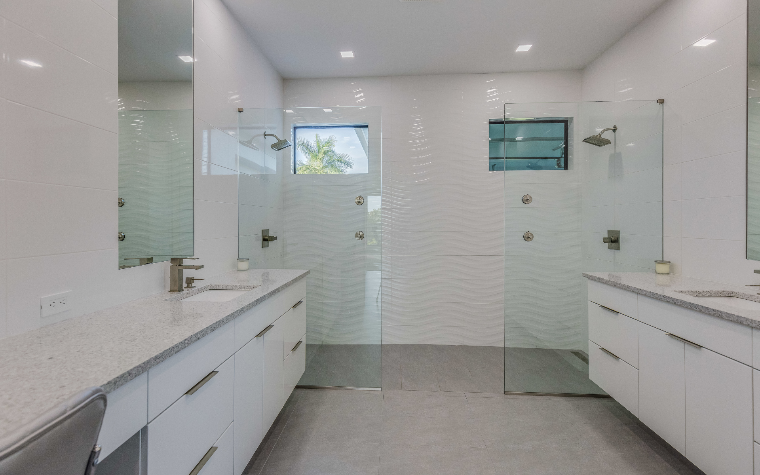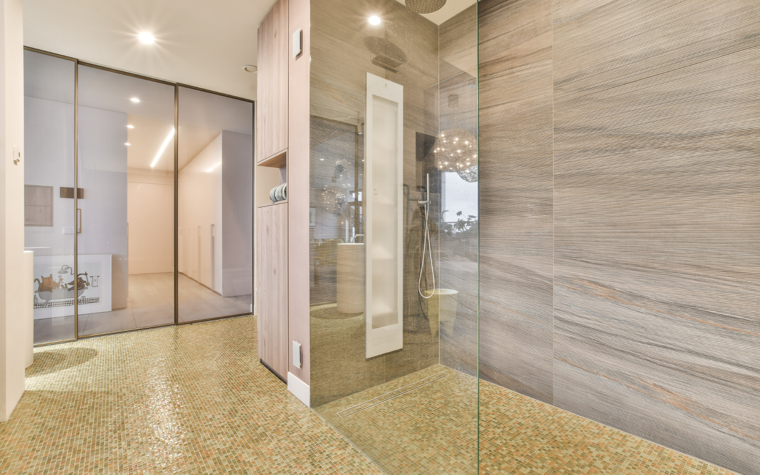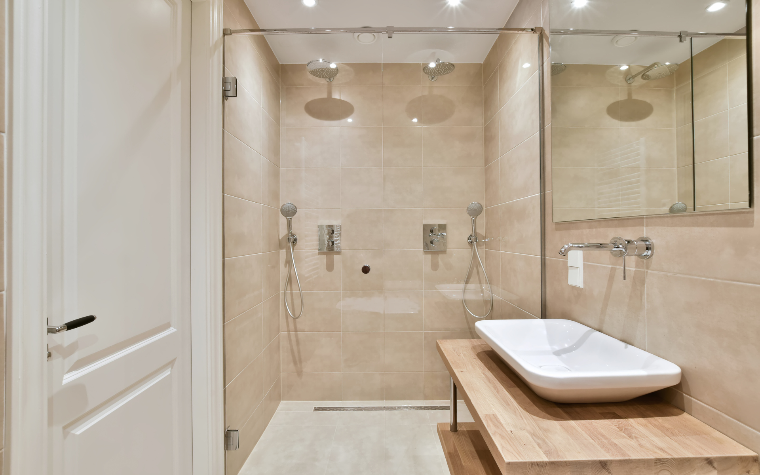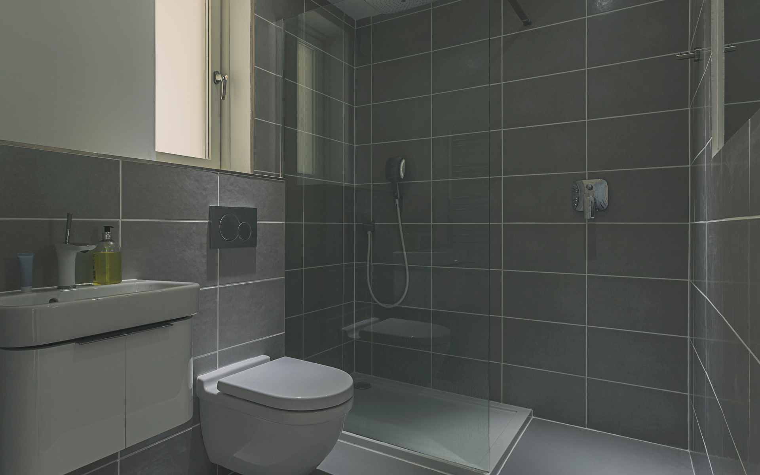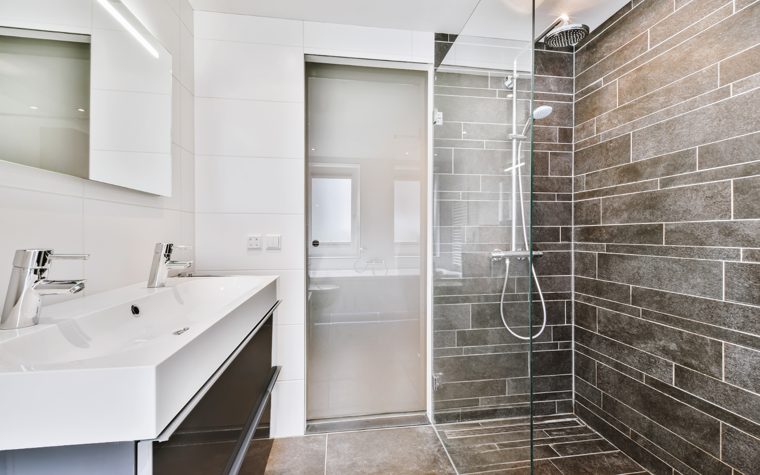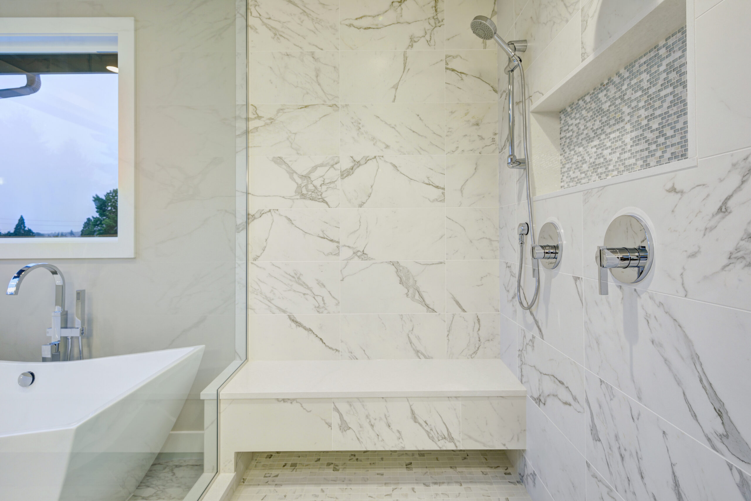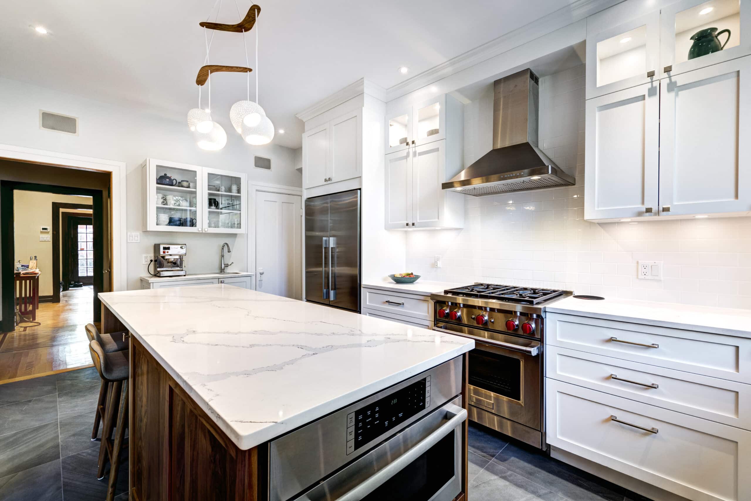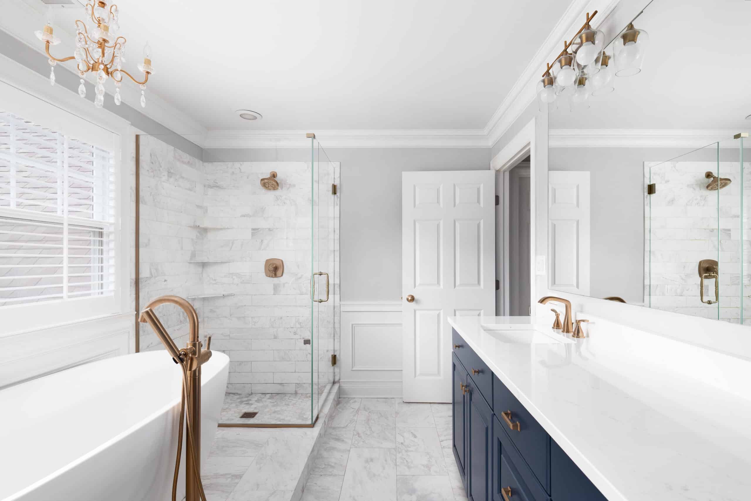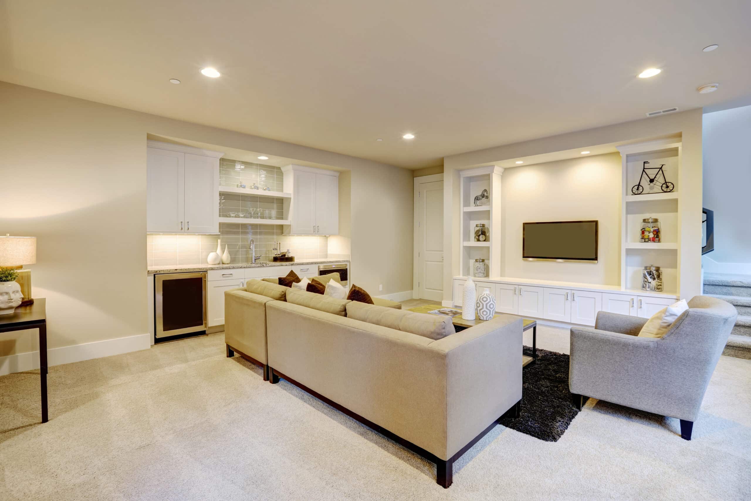Doorless showers create sleek, modern bathroom oases thanks to easy access and seamless sightlines. Ditching shower doors, whether in spacious master suites or petite powder rooms, makes smart space planning allowing more natural light to permeate. Before you hire a kitchen and bath contractor, discover doorless walk-in shower inspirations to consider for your next bathroom remodel.
Design Considerations
While doorless showers flaunt advantages, effective design requires forethought on key elements:
Water Containment System
Special waterproof shower pan flooring with linear drainage keeps water inside the shower door and does not flood onto bathroom floors. Even small doorless showers require engineered drainage. Tile alone leaks. Most local codes now require these containments.
Floor Tile Extends Outside
Carrying shower floor and tile several feet outside the shower area makes visual continuity to control moisture. Avoid floor seams around showers preventing damage in unseen voids. The same tile everywhere promotes flow.
Thoughtful Shower Head Placement
When dealing with a shower remodel, analyze optimal showerhead placements accounting for splash zones. Generally mounting on side walls allows users to toe into showers minimizing initial water ricochets outside. Recessed heads help control arcs.
Strategic Glass Walls & Accents
If desired, frosted or patterned glass walls/panels (or louvers) add privacy levels and mediate views into showers from other areas of wall space, like bathroom vanities. Glass cubes define volumes of walk-ins.
With those functional considerations covered, explore inspiring doorless walk-in shower ideas organized by layout.
Completely Enclosed Doorless Showers
Fully contained within waterproof ceramic tile walls and slim glass guard walls, enclosed behind glass door-less showers make sensual retreats.
Spa Sanctuary
Transform an entire master bathroom into a relaxing spa sanctuary with an airy doorless shower enclosure lined in elegant marble mosaic tile throughout. Multiple shower heads cascade while a built-in teak bench simplifies routines. Enhance steamy vibes with a supplemental freestanding tub. Just mind moisture levels near wood furniture.
Textural Feature Wall
Line three walls with classic white subway tile, but dedicate the fourth wall opposite the entry as a textural feature in natural stone, molded white tile,, or even river rock tiles. This artistic accent wall becomes the walk-in focal point.
Semi-Enclosed Doorless Showers
These doorless walk-in shower designs utilize clear glass door guard walls for semi-enclosure and volume definition.
Corner Glass Guards
Instead of huge planes of glass feeling like human aquariums, define just a far wall and one corner volume with clear glass. This allows privacy shielding while keeping things visually open and airy. Etch glass for obscuring views even further.
Glass Side Wall
Alternatively, install a single glass wall on one lengthwise side of the entire bathroom above the walk-in shower area. Aligning this see-through vertical plane with the bathroom vanity allows borrowed natural lighting between spaces and simplifies plumbing.
Curbless Doorless Showers
Curbless thresholds promote universal accessibility in small spaces and also simplify cleaning.
Linear Drainage Strips
Multiple slim channel drains run perpendicular to (or along) the walk-in opening to swiftly whisk water away without curbs or lips. These inconspicuous drainage solutions come in various metals like brass and chrome. Some feature subtle built-in LED lighting too!
River Rock Floors
River rock shower floors make exceptional water drainage systems with a natural style. Round pebbles in gray, brown, and tan shades disguise linear drain strips for organic texture without compromising flow.
Glass Wall Doorless Shower Enclosures
Construct entirely clear glass walls across thresholds or shower pans to encapsulate small walk-in shower see-in spaces with transparent sheen:
Frosted Glass Cube
Install floor-to-ceiling frosted glass on all sides which obscures direct views yet allows soft light diffusion. Spa-like glowing results relax moods. Illuminate internally with recessed lighting.
Clear Glass Surrounds
Fully surrounded by glass panel completely transparent glass infuses showers with daylight from windows beyond the bath. Some codes require such stringent containment of water in doorless designs, but clear glass maintains airy openness.
Benefits of Doorless Walk-In Showers
First, understand the advantages doorless showers provide compared to traditional tub/shower combos boxed behind clear or glass shower doors:
Spacious Feel: Removing glass or curtain barriers makes small bathrooms feel more expansive thanks to unobstructed views. The lack of metal frames and handles creates a cleaner look. Ceilings appear higher without visual barriers.
Easy Access: Accessing doorless showers requires no maneuvering around glass doors or curtains. Simply walk inside. This convenience makes life easier for children, seniors, and those with mobility considerations. No metal tracks mean less cleaning.
Modernized Style: Floor-to-ceiling glassless showers make contemporary statements contrasting standard bathtubs. Unfettered sightlines lend a modern edge, especially showcasing natural stone and ceramic wall tile patterns or accents.
Customization Options: From curbless to curb-edged, completely frameless to semi-enclosed with glass, and throughout various sizes, doorless shower designs allow for custom looks. Bench seats, specialty shower heads, niches, and tile patterns personalize further.
Based on a survey from the National Association of Home Builders (NAHB), over 70% of homeowners are interested in installing frameless and doorless showers which create a more spacious, modern bathroom feel. This trend aligns with the growing popularity of curbless showers as well for accessibility.
Specific brands for doorless shower systems:
Kerdi Shower Kits by Schluter Systems – Complete packages with waterproofing membranes, tile backing boards, and linear drains to simplify installation.
Tiled Shower Receptors by Wedi – Preformed lightweight foam bases for custom sizes feature sloped floors and integrated drain placement.
QuickDrain USA – High-capacity drainage systems fully customizable with brushed metals or tileable covers to match floors.
According to the home services site Angi, the average shower remodeling cost to install a new walk-in shower is $5,000 depending on the size, layout, drainage system, tile, and accessory selections. Doorless showers may cost $1,000+ more than standard combos.
Final Thoughts
As explored through various layouts, doorless walk-in showers make alluring contemporary statements saving space and simplifying usage. Just mind important waterproofing and drainage considerations during design. Then customize to your style with bench seating, specialty shower heads, accent shower walls, glass planes, and hardware in finishes suiting traditional or modern personalities. Treat yourself to spa-worthy upgrades!
Which doorless shower idea sparks your imagination? Time to envision the doorless transformations possible for your home’s bathrooms!

