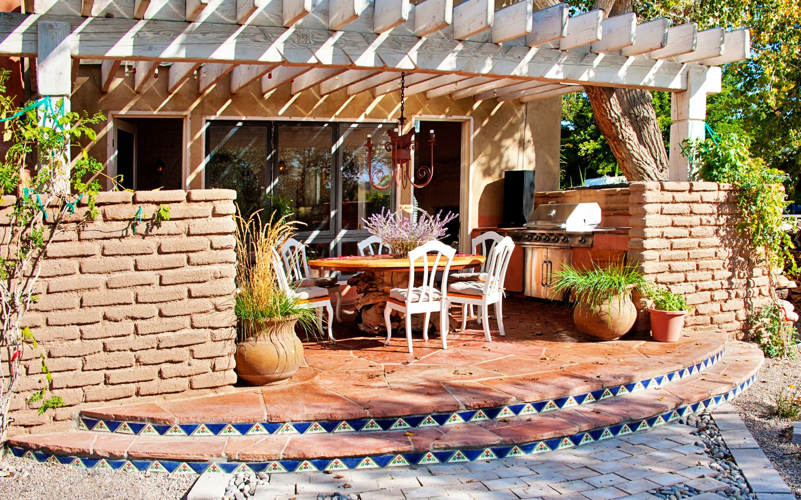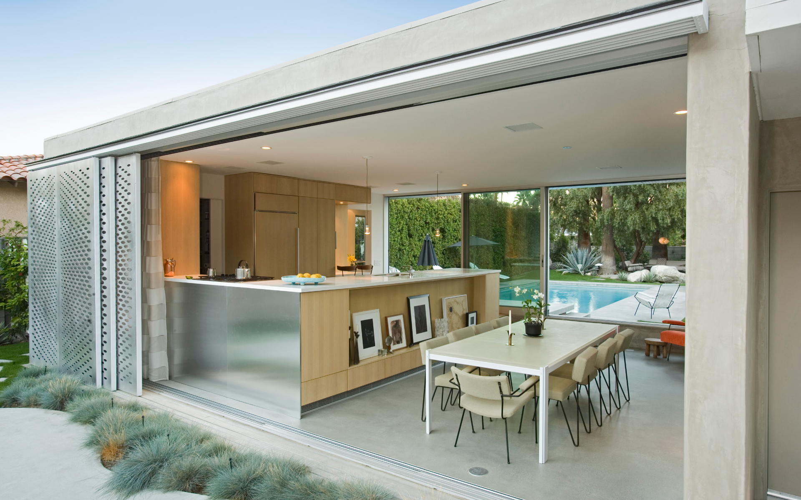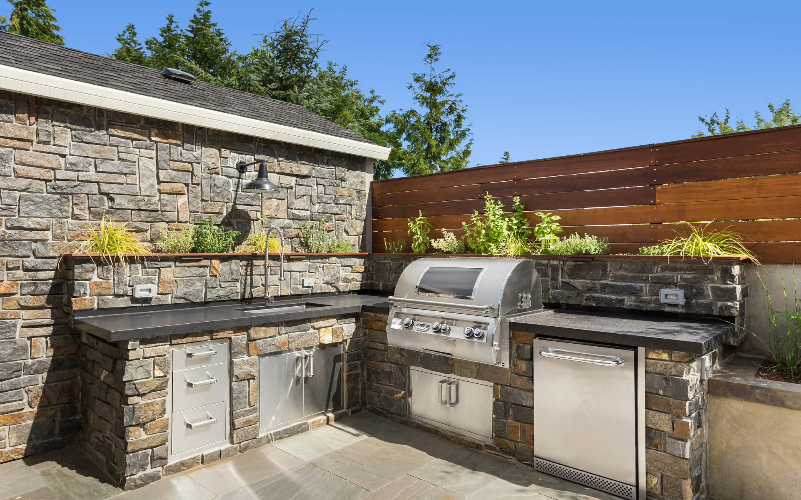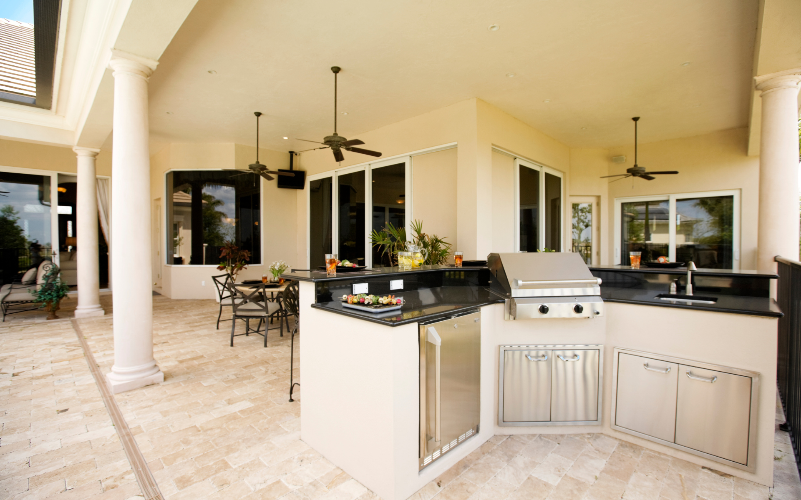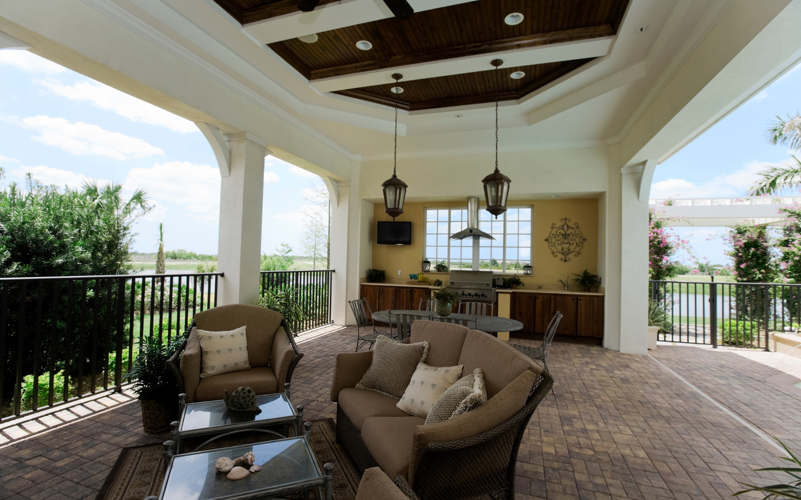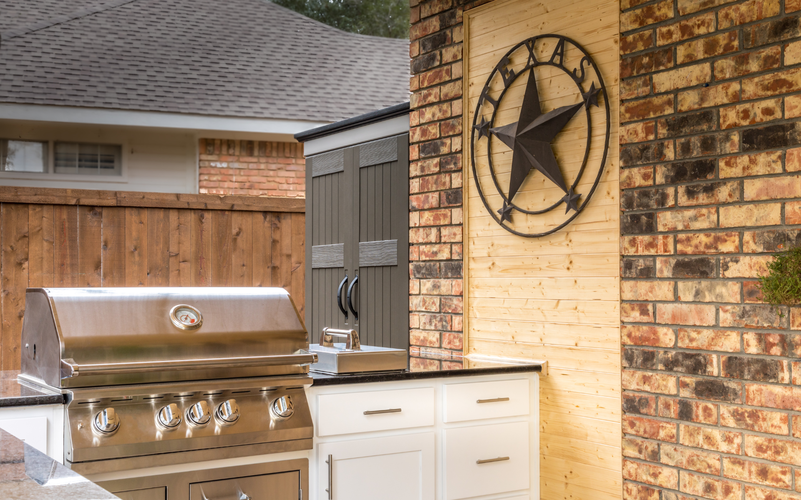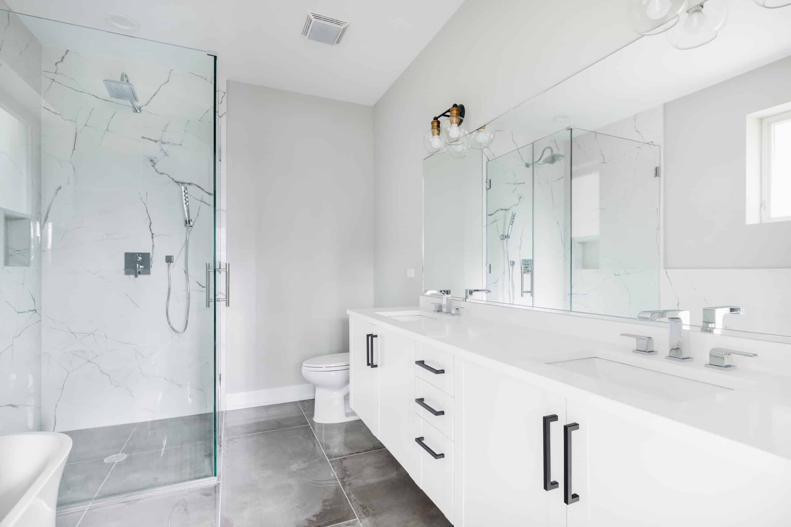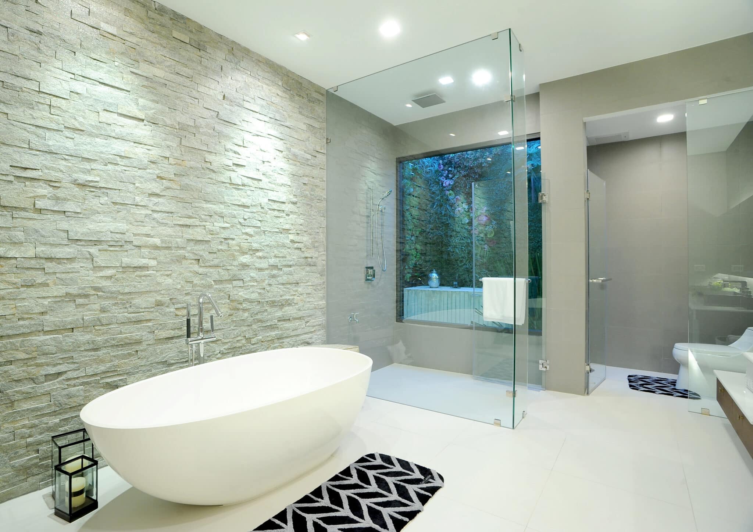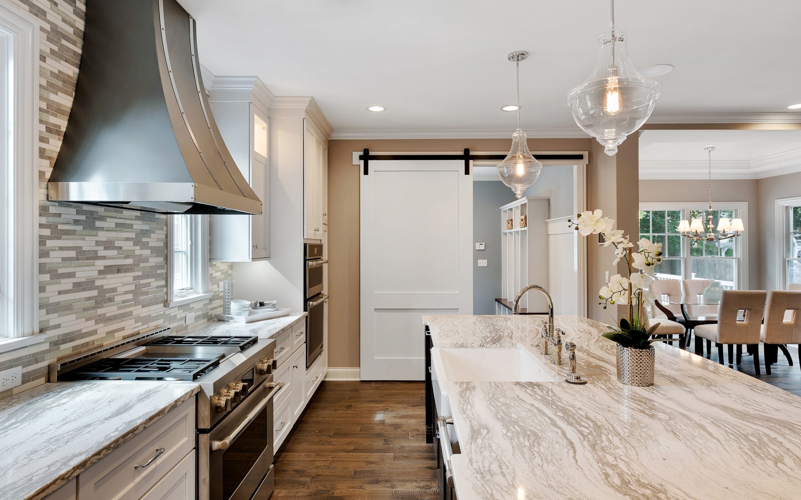Outdoor living spaces like patios and decks are an increasingly popular way for homeowners to extend their homes’ livable square footage. Adding an outdoor kitchen can take these spaces from basic gathering areas to fully-featured entertaining spaces. Integrating an outdoor kitchen into an existing or new deck or patio creates a seamless flow between indoor and outdoor living areas.
Before you look for a kitchen and bath company, you need to know the important details first. Outdoor kitchens come in many shapes and sizes, from simple grilling stations to full kitchens with cabinetry, countertops, sinks, and appliances. An outdoor kitchen remodel allows you to cook, prep, and clean up right on your patio or deck alongside family and friends. The style and features included should complement both your home and intended uses, whether casual family meals or upscale dinner parties under the stars. With a good design that factors in layout, materials, ventilation, and utilities, your outdoor kitchen can feel like a natural part of your whole home.
Crafting an Outdoor Kitchen Design Style
The first step in any outdoor kitchen remodel is deciding on the overall design style and aesthetic. Do you want to evoke a breezy tropical feel with a Moroccan-style backsplash? Or a refined contemporary look with sleek finishes in neutral tones? Consider the existing architecture and décor of your home, along with your taste preferences. An interior designer can help develop a cohesive design that works seamlessly with your indoor and outdoor living areas.
Some popular design styles for outdoor kitchens include:
Rustic
Weathered wood cabinetry, stone or brick surfaces, and wrought iron accents give a touch of nature.
Farmhouse
Light wood cabinetry, tin backsplashes, and checkered curtains evoke a charming cottage feel.
Contemporary
Clean lines, stainless steel appliances, and neutral textures create an elegant, modern look.
Coastal
Weather-resistant teak wood, concrete counters, and pops of color echo an oceanfront kitchen.
Mediterranean
Terracotta tiles, stucco surfaces, and arched doorways bring Spanish flavor.
Planning the PAS Prep, Appliance, and Storage Areas
To create a fully-equipped outdoor cooking space, you need the right combination of prep areas, appliances, and storage. Use the PAS formula as a guideline when designing the layout and selecting key elements:
Prep Areas
- Countertops: Durable surfaces like granite, concrete, and limestone withstand the weather and provide ample meal prep space.
- Sink: An outdoor sink allows for cleaning produce, washing dishes, and more. Look for weatherproof materials like stainless steel.
- Seating: Barstools lined up along a counter or kitchen island enable casual outdoor dining.
- Side tables: Near grilling and dining areas, side tables offer extra space for preparing ingredients and staging cooked foods.
Appliances
- Grill: The star of the outdoor kitchen, choose a high-quality gas or charcoal model sized appropriately for your space.
- Refrigerator: An outdoor fridge keeps cold drinks and perishables at your fingertips. Select stainless steel models.
- Pizza oven: Take your cooking abilities up a notch with a wood-fired or gas pizza oven.
- Smoker: A smoker box or electric smoker accommodates slow-cooked barbecue masterpieces.
- Warming drawer: Keep cooked foods hot until ready to serve with an outdoor-rated warming drawer.
Storage
- Cabinets: Upper and lower cabinets in waterproof materials store cookware, serving dishes, grilling tools, and pantry items.
- Drawers: Deep drawers hold bulky utensils and table linens. Look for soft-closing slides.
- Wine cooler: An insulated wine cooler stores bottles at ideal sipping temperatures.
- Shelving: Open shelving displays pretty tableware while keeping it within reach.
- Hidden storage: Tucked-away storage like pull-out bins and cabinet hideaways increase capacity.
Innovative Outdoor Kitchen Layouts and Designs
When laying out your outdoor cooking space, consider how you want to integrate the kitchen area with existing patios, decks, or backyards. Here are some clever layout ideas for a kitchen remodel.
L-Shaped Outdoor Kitchen
An L-shaped design takes advantage of corners and allows you to zone different areas while maintaining an open-concept layout. Place cabinetry and prep space along one length, and position the grill, refrigerator, and storage along the other. An L-shaped island or bar area creates even more prep space and seating.
Industrial Outdoor Kitchen
Exposed ductwork, blackened steel cabinets, and concrete countertops give this outdoor kitchen an urban loft-like look. Include a kitchen bar with metal pipe frame stools and open shelving for displaying serveware. Finish it off with a retractable awning that provides shade.
Kitchen Bar
For smaller patios, focus on installing a well-equipped kitchen bar. It provides seating along one side, while the other side accommodates a sink, prep space, storage, and a compact grill. Clad upper cabinets in weatherproof wood stained a dark espresso color to give the bar area a rich dimension.
Corridor-Style Outdoor Kitchen
Take advantage of a narrow space by designing a corridor-style layout. Place cabinets, appliances, and counters along one length. Across from it, incorporate comfortable bench seating. The pathway in between creates a convenient circulation route.
Semi-Outdoor Kitchen
Bring the outdoors in by incorporating a semi-outdoor kitchen adjacent to the interior living space. Knock down the dividing wall and install accordion-style doors or very large retractable windows to completely open the kitchen to a patio or deck.
Poolside Outdoor Kitchen
Design a pool house structure or covered pavilion for backyard pools to house the outdoor kitchen. Include features like beach-inspired backsplashes, plenty of weatherproof cabinets, an outdoor refrigerator, and a stackable washer/dryer hidden behind cabinet doors.
Rooftop Outdoor Kitchen
Make the most of rooftop space by installing an outdoor kitchen with sleek cabinets, modern lighting, and comfy seating. Opt for a neutral color palette that won’t clash with surrounding city views. Add a living wall or vertical garden along the backs of cabinets to soften the setting.
Space-Savvy Solutions for Small Outdoor Kitchens
Size limitations need not deter you from including an outdoor kitchen. With smart design, you can fit a complete outdoor cooking area into even the most compact patios and balconies.
Compact L-Shaped Design
Scale down to smaller appliances and slimmer cabinet dimensions while retaining an efficient L-shaped layout. Opt for a two-burner portable stovetop and apartment-sized under-counter refrigerator. Shelving offers storage for cookware.
Freestanding Kitchen Island
A movable freestanding island on lockable wheels fits perfectly in a small space. Look for an island with a built-in sink, stovetop, cabinets, and shelving. Roll it out when needed and stash it out of the way when not in use.
Wall-Mounted Design
Make the most of vertical real estate by wall-mounting cabinets and shelving. Underneath, install a drop-down counter that doubles as extra seating when raised. A compact grill mounts securely to the wall.
Minimalist Outdoor Kitchen
Focus on just the basics: a grilling zone with a high-quality barbecue grill, plus a small stainless steel prep table with space for a single burner. Nearby, incorporate a stylish yet functional outdoor beverage center and mini fridge.
Stylish Finishing Touches
Attention to detail like backsplashes, furnishings, and décor elevates an outdoor kitchen from purely functional to a welcoming gathering spot. Consider these finishing ideas:
- Combine metal mosaic tiles in a jet-black hue to create a striking backsplash. Illuminate it with LED lighting.
- Anchor the space with weatherproof wicker sofas and lounge chairs, along with side tables perfect for setting down drinks.
- Delineate the grilling zone with heat-resistant wood fencing and shiplap accents.
- For a cozy farmhouse feel, incorporate café string lighting and planter boxes overflowing with herbs and flowers.
- Layer in rugs, pillows, and ceramic garden stools in Moroccan motifs and vibrant colors.
- Set a proper table with wood farmhouse dining furniture and tableware that mimics fine china.
- Display cookbooks, grilling tools, and potholders on open shelving for easy access while cooking.
Stocking Your Outdoor Kitchen
Fully outfit your outdoor kitchen with the right combination of cookware, appliances, tableware, and pantry items.
Cookware Essentials
- Cast iron skillets and enameled Dutch ovens
- Stainless steel pots and pans
- Grilling tools like tongs, spatulas, and skewers
- Weather-resistant kettles and stockpots
- Portable pizza peel
Handy Appliances
- Gas or charcoal barbecue grill
- Side burner or cooktop
- Mini outdoor refrigerator
- Pizza oven
- Warming drawer
- Popcorn maker
Tableware
- Melamine plates, bowls, and mugs
- Acrylic stemware for drinks
- Rustic ceramic serving platters
- Cutting boards
- Napkins and tablecloths
Pantry Items
- Extra propane tanks
- Bags of charcoal
- Fire starters and grilling wood chips
- Foil, wax paper, plastic wrap
- Spices, oils, vinegar, seasonings
- Durable paper towels
Final Thoughts
The right outdoor kitchen design can completely transform your patio, deck, or backyard into an open-air entertaining paradise. Apply the PAS formula—combining ample prep areas, appliances, and storage—to create a layout matched to your space and cooking needs. Include weather-resistant and durable materials that can withstand the elements. Infuse personality with fun finishes and accessories that complement your overall aesthetic. Soon you’ll be crafting delicious meals to enjoy en plein air!

