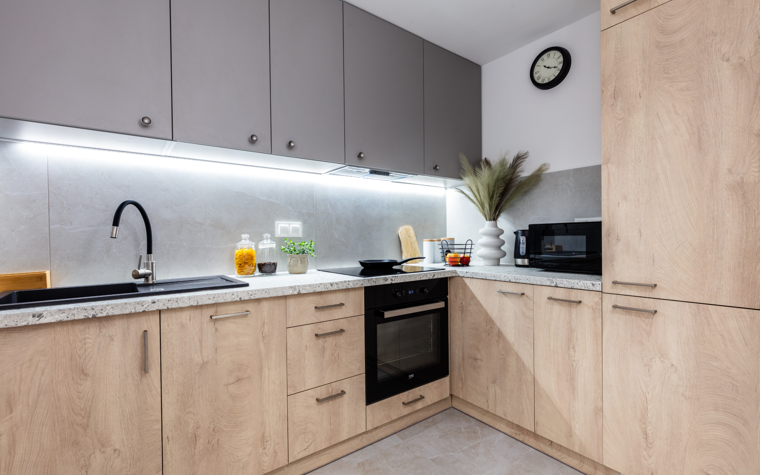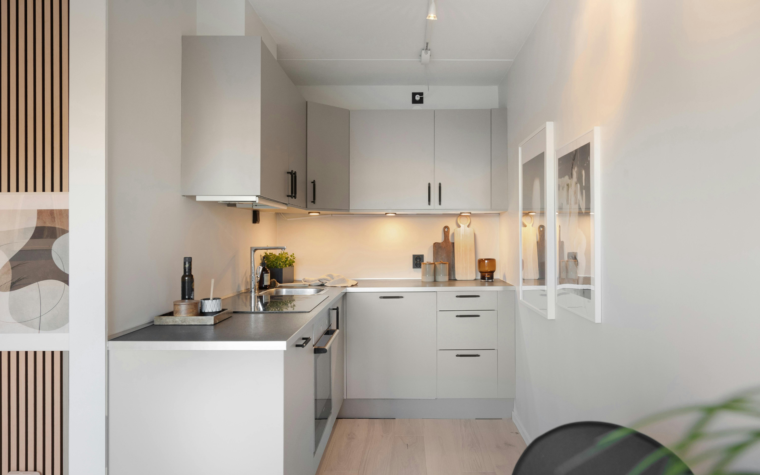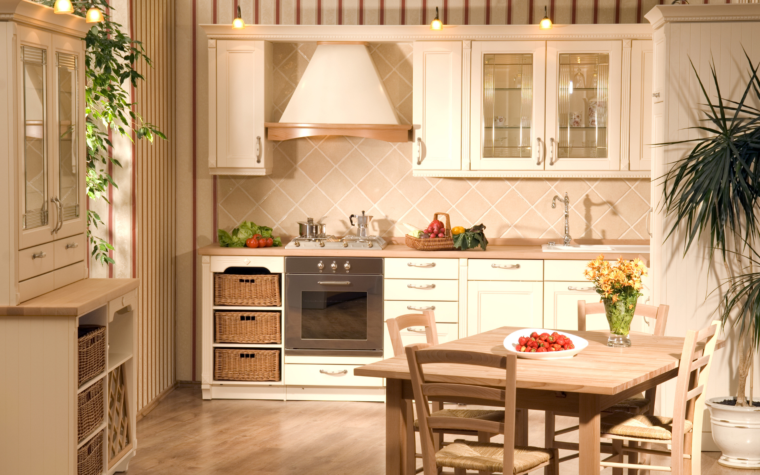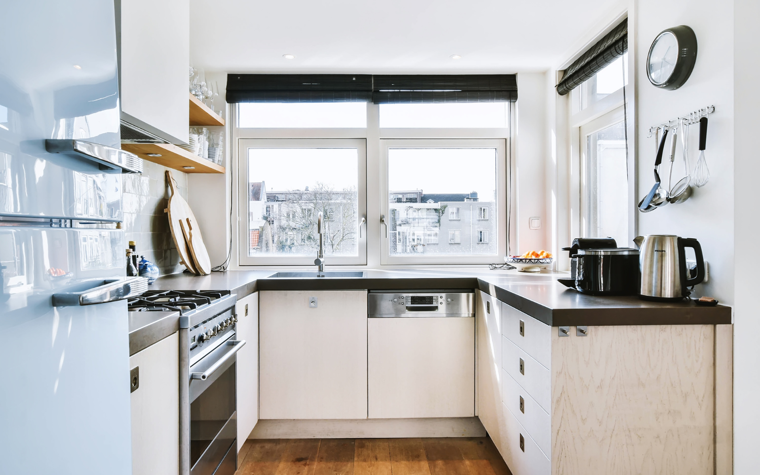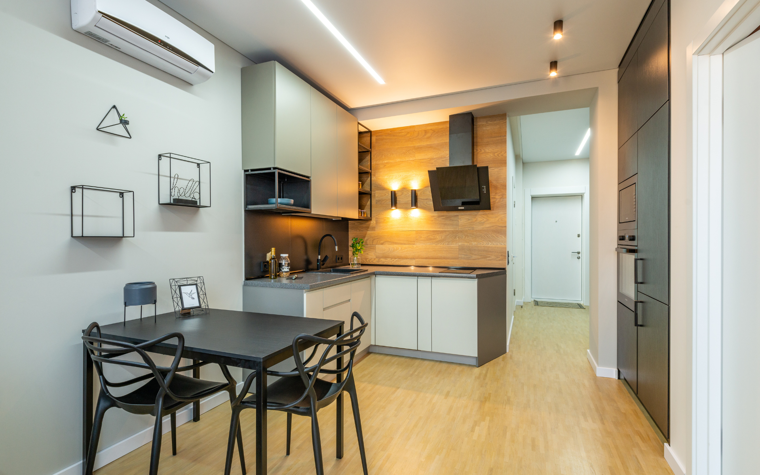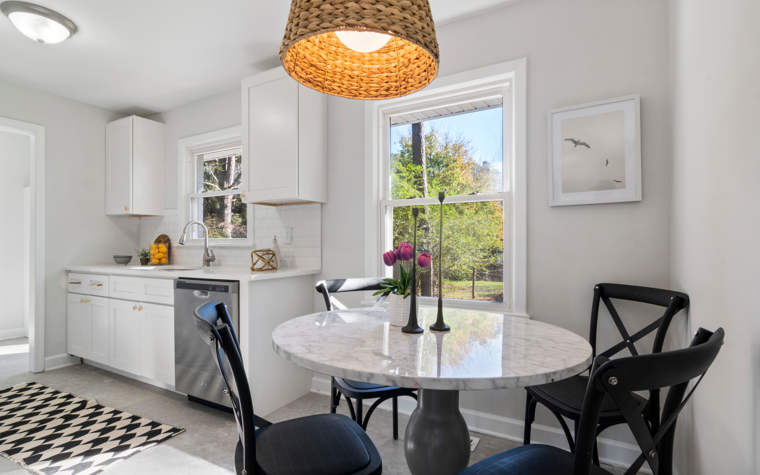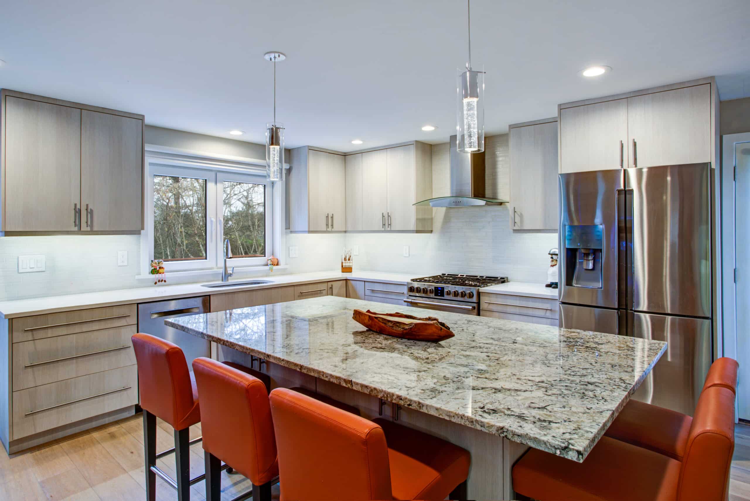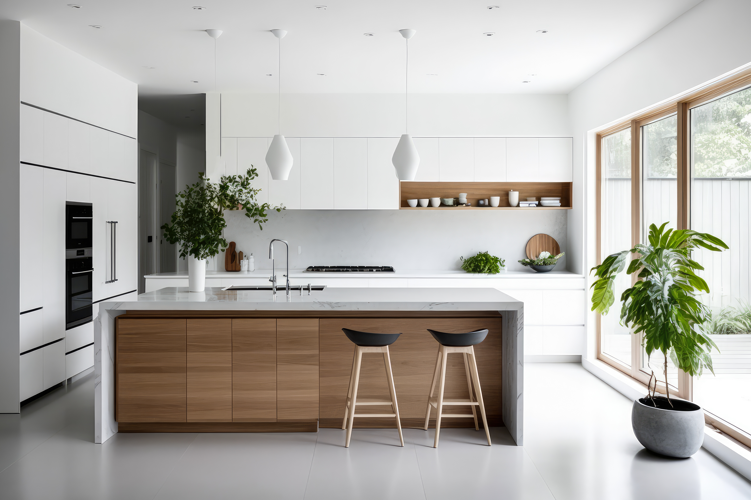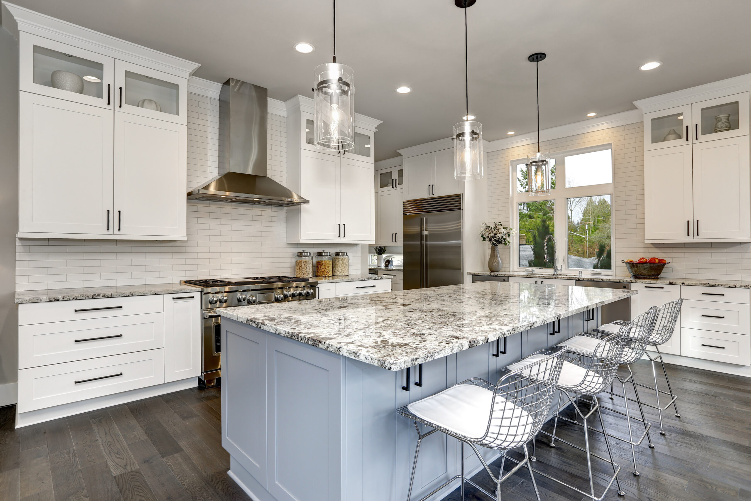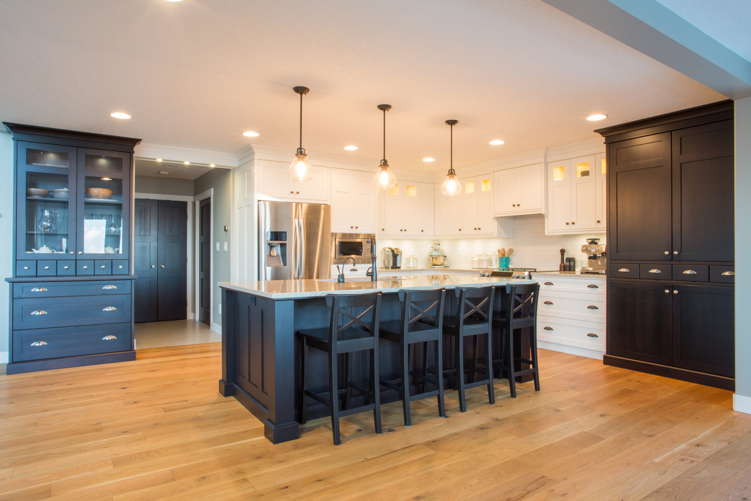Living in a compact home doesn’t mean you have to sacrifice having a beautiful, functional kitchen that works perfectly for your daily needs. Small kitchens actually offer some amazing advantages that larger spaces can’t match. Today’s small kitchen remodeling ideas show you can pack serious style and real functionality into even the tiniest cooking areas.
Like any well-planned kitchen and bath project, the secret lies in partnering with professionals who really understand how to maximize every square inch you have. These creative and proven small kitchen renovation and design ideas will transform your cramped space into something that feels surprisingly spacious and inviting.
Benefits of Small Kitchen Remodel Ideas
Small kitchen remodel ideas offer incredible advantages that go way beyond just making your space look better. These smart solutions can completely change how your kitchen functions while giving you more bang for your buck compared to larger renovations.
- Smart storage solutions and multi-functional elements help you use every bit of available space, so nothing gets wasted.
- Light colors, open shelving, and good lighting make your small kitchen feel much bigger than it actually is.
- When everything has its place and stays within reach, daily meal prep becomes less stressful and more enjoyable.
- Even small updates can significantly increase your property value since buyers love well-designed, functional spaces.
- Smaller kitchens naturally require less time and effort to maintain, giving you more time for other things.
- Limited space pushes you to find unique storage and design ideas you might never have thought of otherwise.
- Many effective small kitchen remodeling projects don’t need major construction, so you can get big improvements without spending a fortune.
Space-Saving Ideas for Small Kitchen Remodeling
These amazing small kitchen remodel ideas are about to change everything for your space.
1. Open Shelving Instead of Upper Cabinets
Open shelving creates an instant visual expansion in your small kitchen while giving you easy access to everyday dishes and glassware. This kitchen renovation idea eliminates the heavy, closed-off feeling that traditional upper cabinets can create, making your compact kitchen feel more spacious and airy. The key is keeping your shelves organized and displaying items that are both functional and beautiful.
Installing floating shelves or industrial-style brackets gives your kitchen remodel a modern, contemporary look that’s perfect for small space design. You’ll love how this kitchen makeover trick makes your space feel twice as large while keeping your most-used items within arm’s reach. Plus, open storage solutions are budget-friendly and easy to customize as your needs change over time.
2. Light Color Palette for Maximum Brightness
Light colors are your secret weapon for making any small kitchen feel larger and more inviting. White kitchen cabinets, pale gray walls, and light countertops reflect natural light throughout your space, creating the illusion of a much bigger cooking area. This color scheme works especially well in galley kitchens and compact layouts where every design choice matters.
Your kitchen transformation will be dramatic when you embrace lighter hues for your cabinetry, backsplash, and even appliances. Cream, soft whites, and light wood tones create a cohesive look that makes your small kitchen remodeling project feel fresh and modern. The beauty of this approach is that you can always add pops of color through accessories, artwork, or plants without overwhelming your limited square footage.
3. Kitchen Island on Wheels for Flexibility
A rolling kitchen island gives you extra counter space, storage, and prep area exactly when you need it. This mobile solution is perfect for small kitchen layouts because you can move it out of the way when you need more floor space for entertaining or daily activities. Many portable islands come with built-in storage, wine racks, or even seating options.
The versatility of a wheeled island makes it one of the smartest small kitchen ideas for busy homeowners. You can use it as a serving cart during parties, extra prep space during cooking, or even as a breakfast bar for quick meals. This flexible approach to kitchen design lets you maximize functionality without committing to permanent fixtures that might make your space feel cramped.
4. Under-Cabinet Lighting for Ambiance and Function
Under-cabinet LED lighting transforms your small kitchen by eliminating shadows and creating a warm, welcoming atmosphere. This lighting solution makes your countertops more functional for food prep while adding visual depth to your kitchen design. The soft glow also makes your backsplash pop and creates the illusion of floating cabinets.
Installing strip lights or puck lights under your upper cabinets is an affordable kitchen upgrade that delivers big impact. You’ll be amazed at how much brighter and more spacious your cooking area feels with proper task lighting. This improvement also adds value to your home while making your small kitchen more enjoyable to use during evening hours.
5. Vertical Storage Solutions
Think vertically when planning your small kitchen remodeling project to maximize every inch of available space. Tall, narrow cabinets that reach the ceiling provide tons of storage without taking up valuable floor space. Wall-mounted pot racks, magnetic spice strips, and hanging baskets keep essentials organized and easily accessible.
Vertical kitchen storage ideas help you store more while keeping your countertops clutter-free. Installing hooks inside cabinet doors, using stackable containers, and adding shelf risers multiplies your storage capacity instantly. This approach to kitchen organization makes your small space work harder while maintaining a clean, uncluttered appearance that feels more spacious.
6. Glass Cabinet Doors for Visual Depth
Glass-front cabinets create depth and visual interest in your small kitchen while showcasing your beautiful dishes and glassware. This design choice makes your space feel more open because you can see through the cabinet fronts, eliminating the solid, boxy appearance of traditional doors. Frosted or textured glass adds elegance while still providing the airy feel you want.
Your kitchen renovation becomes more sophisticated when you incorporate glass elements that reflect light and create visual continuity. You can mix glass doors with solid ones for variety, or go all-glass on upper cabinets to maximize the open feeling. This upgrade works especially well in traditional and transitional kitchen styles where you want classic elegance with modern functionality.
7. Mirrored Backsplash for Space Illusion
A mirrored backsplash is one of the most dramatic small kitchen remodel ideas for creating the illusion of double the space. The reflective surface bounces light around your kitchen while visually expanding the walls and making your cooking area feel much larger. This bold design choice works particularly well in galley kitchens and narrow layouts.
Installing mirror tiles or a continuous mirror behind your stove and sink area creates stunning visual impact while being surprisingly practical. The reflective surface is easy to clean and adds glamour to your kitchen makeover. You’ll love how this technique makes your small kitchen feel like it belongs in a high-end home while staying within a reasonable renovation budget.
8. Pull-Out Pantry in Narrow Spaces
Transform that awkward narrow space beside your refrigerator or between cabinets into a functional pull-out pantry. These slim storage solutions maximize unused areas while keeping your dry goods, spices, and cleaning supplies organized and accessible. Pull-out pantries are perfect for small kitchen layouts where traditional pantry closets aren’t possible.
Installing a sliding pantry system gives you restaurant-quality organization in your compact kitchen. You can customize the shelving to fit your specific needs, from tall cereal boxes to small spice jars. This smart storage solution keeps your countertops clear while ensuring everything has its designated place in your efficiently designed cooking space.
9. Fold-Down Breakfast Bar
A fold-down breakfast bar provides dining space when you need it and disappears when you don’t. This space-saving solution is perfect for small kitchens where a permanent dining table would make the area feel cramped. Wall-mounted drop-leaf tables or hinged countertop extensions give you flexibility without sacrificing precious floor space.
Your morning coffee routine becomes more enjoyable with a dedicated eating area that doesn’t overwhelm your small kitchen design. These compact dining solutions can double as extra prep space during cooking or a homework station for kids. The ability to fold everything away keeps your kitchen feeling open and uncluttered throughout the day.
10. Two-Tone Cabinet Design
Two-tone cabinets add visual interest and depth to your small kitchen while creating distinct zones within your compact space. Using lighter colors on upper cabinets and darker shades below helps ground your design while making the ceiling appear higher. This color technique is one of the most effective ways to add personality to your kitchen remodel.
Contrasting cabinet colors let you highlight architectural features and create focal points in your small cooking area. Popular combinations include white uppers with navy lowers, or natural wood paired with painted cabinets. This design approach gives your kitchen renovation a custom, high-end look without the expense of completely different cabinet styles.
11. Corner Storage Solutions
Corner spaces often become dead zones in small kitchens, but smart corner storage solutions turn these areas into valuable real estate. Lazy Susans, corner drawers, and rotating shelves make items stored in corners easily accessible while maximizing your cabinet capacity. These mechanisms ensure nothing gets lost in the back of deep corner cabinets.
Installing corner storage systems during your small kitchen remodeling eliminates wasted space and improves your daily cooking experience. Pull-out corner units bring everything to you, while corner sinks can free up valuable wall space for additional storage or appliances. These solutions prove that every inch counts in small kitchen design.
12. Compact Appliance Integration
Choosing appropriately sized appliances for your small kitchen prevents your space from feeling overwhelmed by oversized equipment. Counter-depth refrigerators, narrow dishwashers, and compact ranges maintain proper proportions while providing all the functionality you need. Built-in appliances create clean lines and maximize your available counter space.
Your small kitchen remodel becomes more cohesive when appliances are properly scaled and integrated into your design. Consider apartment-sized appliances or drawer-style units that fit seamlessly into your cabinetry. This approach to appliance selection ensures your kitchen feels balanced and spacious rather than cramped by equipment that’s too large for the space.
13. Ceiling-Height Cabinets
Extending your cabinets all the way to the ceiling creates dramatic vertical lines that make your small kitchen appear taller and more grand. This design choice eliminates the dust-collecting gap above standard cabinets while providing valuable storage for items you don’t use daily. Crown molding at the ceiling creates a finished, custom look.
Floor-to-ceiling cabinetry transforms your small kitchen into a space that feels more substantial and well-appointed. The additional upper storage is perfect for seasonal items, serving pieces, or small appliances you only use occasionally. This approach to kitchen design makes your renovation feel more expensive and professionally planned.
14. Sliding Cabinet Doors
Sliding cabinet doors eliminate the space needed for traditional hinged doors to open, making them perfect for tight kitchen layouts. These space-saving doors allow you to place furniture or appliances closer to cabinets without worrying about clearance issues. Barn-door style hardware adds rustic charm while being incredibly functional.
Your kitchen workflow improves dramatically when cabinet doors don’t swing into walkways or bump into each other. Sliding mechanisms work especially well for pantry cabinets, entertainment centers, or any cabinet in a high-traffic area. This hardware upgrade is an easy way to make your small kitchen more user-friendly and efficient.
15. Built-In Banquette Seating
A built-in banquette maximizes seating in your small kitchen while providing hidden storage underneath the bench. This space-efficient dining solution works beautifully in breakfast nooks or against any wall where you want to create a cozy eating area. Custom cushions and pillows add comfort and personality to your kitchen design.
Banquette seating transforms awkward corners or narrow spaces into functional dining areas that feel intentional and well-designed. The built-in storage beneath the seats is perfect for linens, seasonal items, or kitchen supplies you don’t use daily. This approach to small kitchen design creates a restaurant-quality booth right in your own home.
16. Magnetic Storage Systems
Magnetic strips and containers turn your refrigerator, backsplash, or any metal surface into valuable storage space. Magnetic knife strips, spice containers, and tool holders keep essentials organized and easily accessible while freeing up drawer and counter space. These systems are perfect for renters who can’t make permanent changes.
Your small kitchen becomes more organized and efficient with magnetic storage solutions that work anywhere you have metal surfaces. Magnetic containers can hold everything from spices to small tools, while strips keep knives safely stored and beautifully displayed. This affordable organization system adapts to your changing needs and moves with you if you relocate.
17. Window Shelf Gardens
Transform your kitchen window into a functional herb garden that provides fresh ingredients while adding natural beauty to your space. Window shelves or hanging planters make use of natural light while keeping your counters clear. Fresh herbs are always within reach for cooking, and the greenery softens the hard lines of your kitchen design.
Growing your own herbs in a window garden connects you with your food while adding life and color to your small kitchen. This living element makes your cooking space feel more vibrant and healthy while providing practical benefits for your culinary adventures. The natural beauty of growing plants creates a focal point that draws the eye upward, making your kitchen feel taller.
18. Hidden Appliance Storage
Keep your countertops clutter-free by creating dedicated storage spaces for small appliances within your cabinetry. Appliance garages with roll-up doors hide coffee makers, toasters, and blenders while keeping them easily accessible. Pull-out shelves make heavy appliances like stand mixers easy to use and store.
Your small kitchen looks more spacious and organized when appliances have designated homes rather than cluttering your limited counter space. Custom cabinet inserts can be designed to fit your specific appliances perfectly, creating a built-in appearance that looks expensive and thoughtful. This approach to kitchen organization makes daily tasks more efficient while maintaining clean sight lines.
19. Multi-Level Lighting Design
Layer different types of lighting to create depth and functionality in your small kitchen. Combine ambient ceiling lights, task lighting under cabinets, and accent lighting in glass cabinets to eliminate shadows and create visual interest. Pendant lights over an island or peninsula add personality while providing focused illumination.
Proper lighting transforms your small kitchen from cramped to cozy and makes the space feel much larger than its actual dimensions. Different light sources create zones within your kitchen while ensuring every work area is properly illuminated. This lighting strategy is one of the most impactful upgrades you can make during your small kitchen remodeling project.
20. Narrow Rolling Carts
Slim rolling carts fit into tight spaces between appliances or beside cabinets, providing extra storage and workspace that moves where you need it. These versatile pieces can serve as spice storage, bar carts, or additional prep areas depending on your current needs. Choose carts with multiple tiers to maximize vertical storage.
Mobile storage solutions give your small kitchen flexibility that fixed installations can’t provide. You can roll your cart to where you’re working, use it as a serving piece during parties, or tuck it away when you need more floor space. This adaptable approach to kitchen storage makes your space work harder while maintaining an uncluttered appearance.
21. Glass Tile Backsplash
Glass tile backsplashes reflect light throughout your small kitchen while adding sophisticated style and easy maintenance. The reflective surface makes your space feel brighter and more open, while the variety of colors and finishes available lets you customize your kitchen’s personality. Glass tiles work beautifully with both contemporary and traditional design styles.
Your kitchen renovation gains instant elegance with a glass tile backsplash that catches and reflects both natural and artificial light. The smooth surface is incredibly easy to clean, making it practical for busy cooks who want beauty without high maintenance. This upgrade creates a stunning focal point while contributing to the overall sense of spaciousness in your small kitchen.
22. Drawer Organization Systems
Transform your kitchen drawers from cluttered catch-alls into perfectly organized storage spaces with custom inserts and dividers. Drawer systems keep utensils, gadgets, and supplies neatly separated while making everything easily visible and accessible. This organization strategy maximizes the functionality of every drawer in your small kitchen.
Well-organized drawers make your small kitchen more efficient by ensuring everything has its proper place and can be found quickly. Custom dividers, peg systems, and tiered organizers turn deep drawers into functional storage that works as hard as traditional cabinets. This attention to organization details makes your small kitchen remodeling feel more expensive and professionally planned.
23. Breakfast Bar Peninsula
A peninsula with breakfast bar seating provides additional counter space and casual dining without the floor space requirements of a full island. This design works especially well in galley kitchens or L-shaped layouts where you want to create separation between cooking and living areas. Bar stools tuck neatly underneath when not in use.
Your small kitchen gains valuable workspace and social functionality with a well-designed peninsula that doesn’t overwhelm the space. This layout creates natural traffic flow while providing a spot for quick meals, homework, or casual conversation while cooking. The additional counter space makes food preparation easier while the seating area makes your kitchen more welcoming.
24. Ceiling-Mounted Pot Racks
Free up valuable cabinet space by hanging pots and pans from ceiling-mounted racks that add both functionality and visual interest to your small kitchen. Choose styles that complement your design aesthetic, from industrial metal racks to traditional wooden versions. Proper placement ensures easy access without interfering with workflow.
Ceiling storage solutions make use of often-wasted overhead space while keeping your most-used cookware easily accessible. This approach to pot storage creates a professional kitchen feeling while displaying your beautiful cookware as functional art. The visual interest of hanging pots adds character to your small kitchen while solving storage challenges creatively.
25. Smart Storage Inside Cabinet Doors
The inside of cabinet doors offers valuable real estate for storage that’s often completely wasted in small kitchens. Install narrow shelves, hooks, or magnetic strips to hold spices, cleaning supplies, cutting boards, or measuring cups. This hidden storage keeps items organized and accessible while maintaining a clean exterior appearance.
Maximizing every available surface for storage helps your small kitchen function like a much larger space. Door-mounted storage systems are perfect for frequently used items that you want to grab quickly without digging through deep cabinets. This organization strategy works especially well for cleaning supplies under the sink or spices near the stove, keeping essentials within easy reach while maintaining an uncluttered look.
Book a Free Design Consultation
Your small kitchen has incredible potential, and Mudosi Kitchen and Bath is here to help you unlock it! Our design specialists have years of experience creating functional, beautiful kitchens in spaces of all sizes. We’ll help you choose the right layout, storage solutions, and design elements to make your kitchen work perfectly for your lifestyle. Contact us today for your free design consultation!

