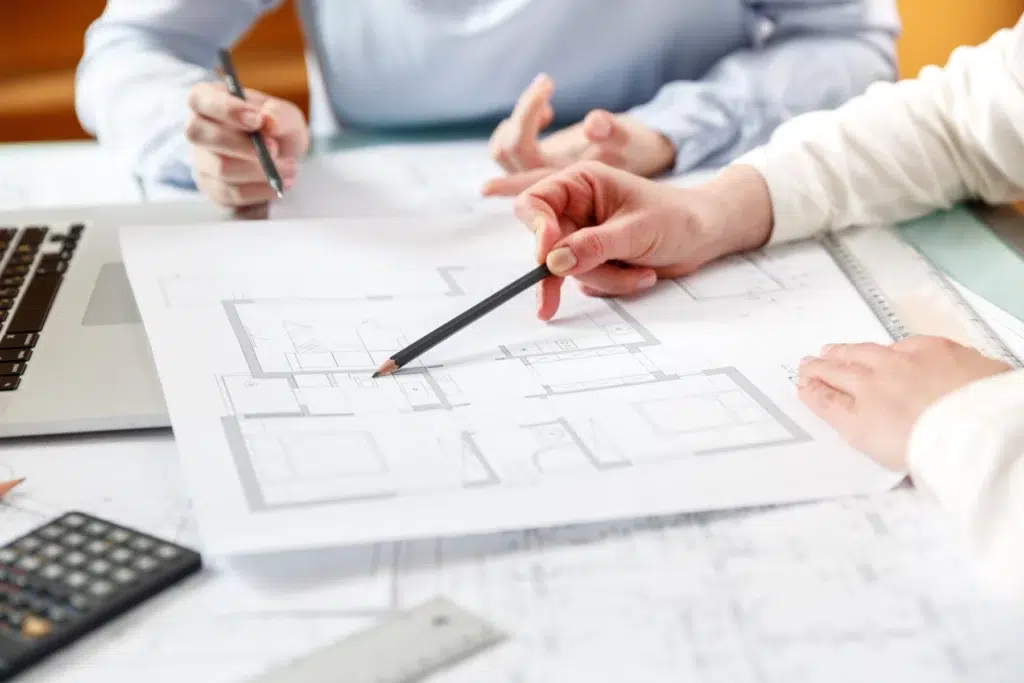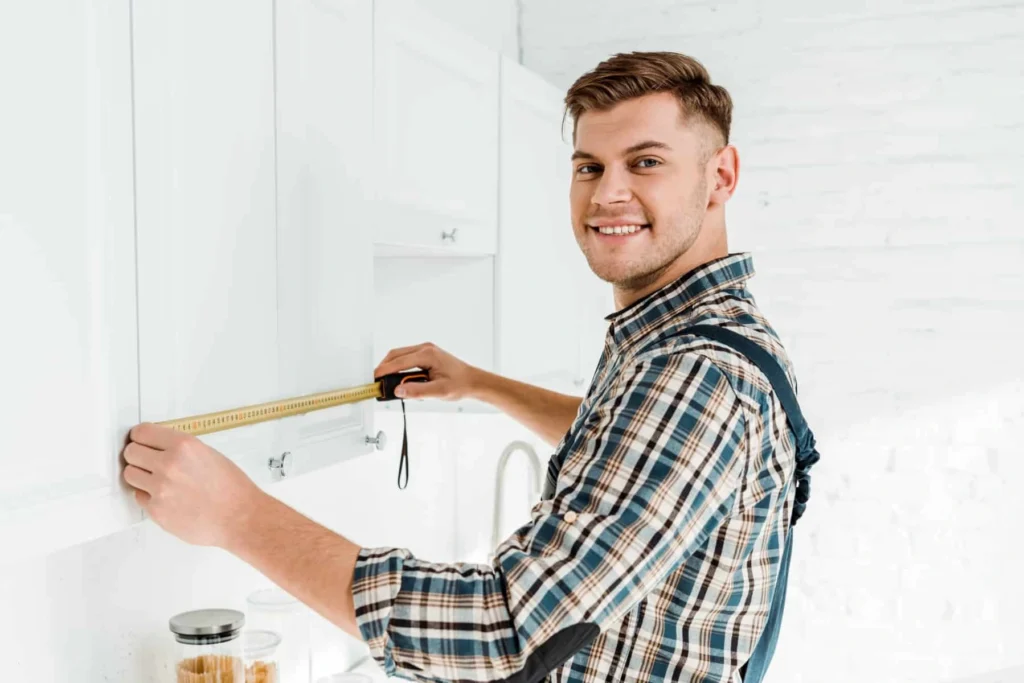The key to making sure your renovation project goes smoothly is getting the numbers right from the start.
How to measure your kitchen
Every great kitchen remodel starts with knowing exactly what you’re working with. You don’t need to be a contractor to get accurate dimensions. All you need is a measuring tape, a notepad, and about 30 minutes of your time. The experts at Mudosi Kitchen and Bath recommend breaking down the process into simple, manageable steps that anyone can follow.
GALLERY

Sketch Your Kitchen Floor
Start by drawing the basic outline of your kitchen from above. Think of it as looking down at the room from the ceiling. Your sketch doesn’t need to be perfect or drawn to exact scale. Focus on capturing the general shape and proportions of the space. Graph paper makes this process much simpler because the grid lines help keep everything straight and properly aligned.
Next, add all the fixed elements that will stay in place during your remodel. Include every window and door, marking which way doors open. Add electrical outlets, switches, and any existing plumbing locations. Note special features like ceiling fans, built-in appliances, or architectural details that could impact your new design.
Map each wall
The next step is to draw each wall in detail. Think of these as snapshots of what you see when looking straight at each wall surface.
Include everything from your floor plan, plus add existing cabinets and note any sloped or angled ceilings. Later, you’ll add specific measurements like ceiling heights at the highest and lowest points, plus the distance from the floor to window sills and bottom edges.


Take Your Measurements
Kitchen measuring doesn’t require special skills, just patience and attention to detail. You can absolutely do this yourself!
Grab your measuring tape and head to your kitchen with your floor plan and wall sketches in hand. You’ll record each measurement directly on your drawings, creating a complete record of your space. Choose a starting corner and work clockwise around the room to stay organized.
Each wall needs basic width and height measurements, plus detailed spacing around windows, doors, and other fixtures. Measure wall-to-wall width first, then measure the distance from corners to window edges and door frames. Record window measurements, including floor-to-sill height and sill-to-ceiling distance.
Repeat these steps for every door, built-in cabinet, and permanent fixture. Keep your measurements clearly labeled on your sketches for easy reference later.
Feeling uncertain about your measuring skills? Mudosi Kitchen and Bath will double-check all dimensions during a site visit after your initial design consultation, so small measurement errors won’t derail your project.
Photograph Your Space
Along with your sketches and measurements, photos can really help. Images enhance your measurements and sketches by showing designers exactly what your current kitchen looks like. Shoot clear images with your phone from multiple angles throughout the room, making sure each wall gets its own photo.
Take additional close-up shots of any features or areas that concern you or that you want to change. These focused photos ensure your designer understands your specific needs and preferences.


Ready to Design? Book Your Appointment
Your plans, photos, and measurements are now ready for review by one of our kitchen design experts. During your consultation, we’ll work together to refine your design ideas and provide you with comprehensive pricing details. This meeting transforms your preparation work into a concrete plan for your new kitchen.
As part of our service, Mudosi Kitchen and Bath includes a free in-home survey before your kitchen installation. A professional designer will visit your home to confirm all measurements and calculations, ensuring everything fits perfectly and reducing the chance of installation delays.
