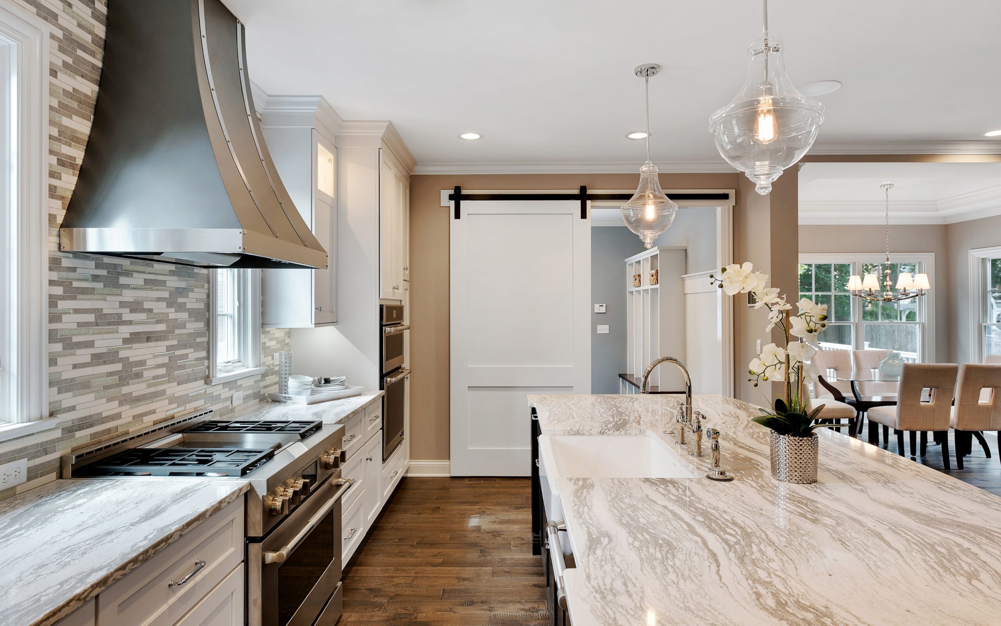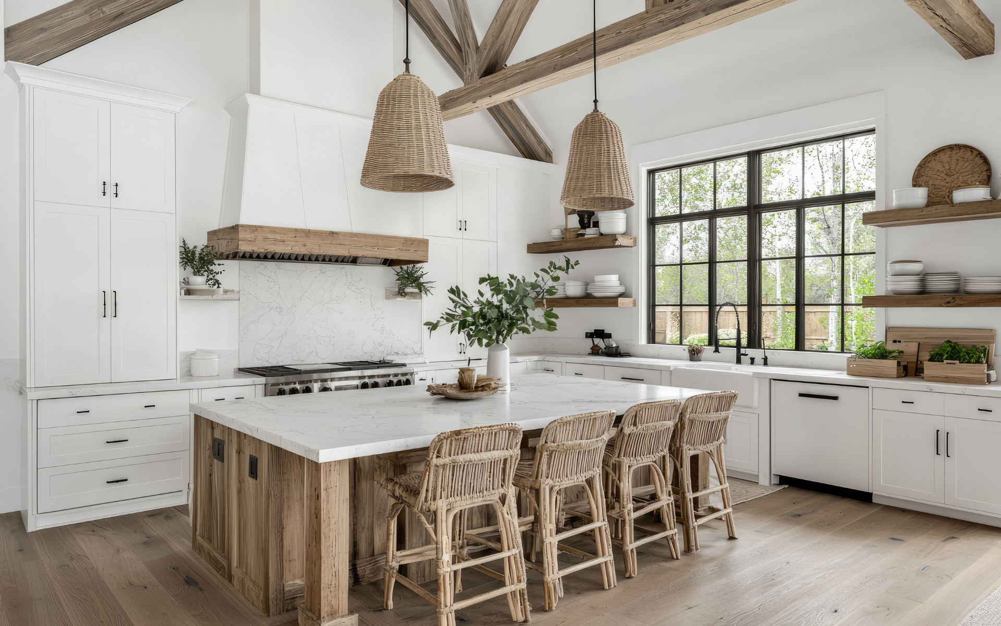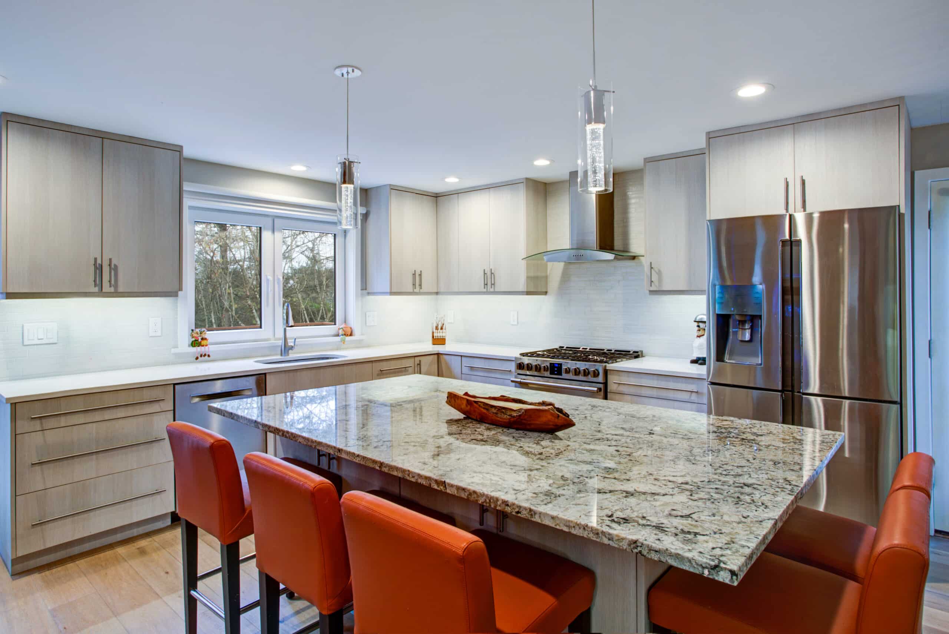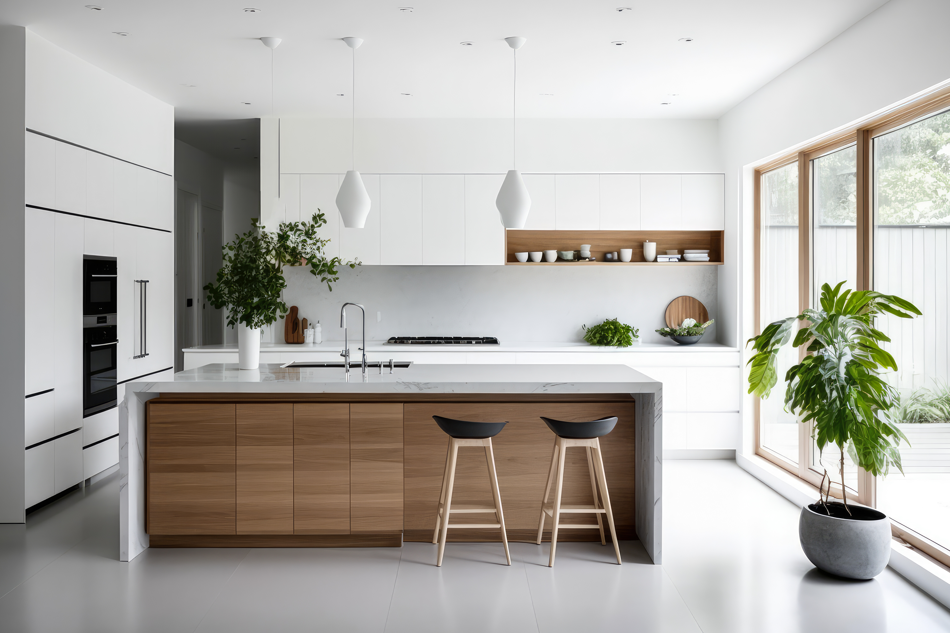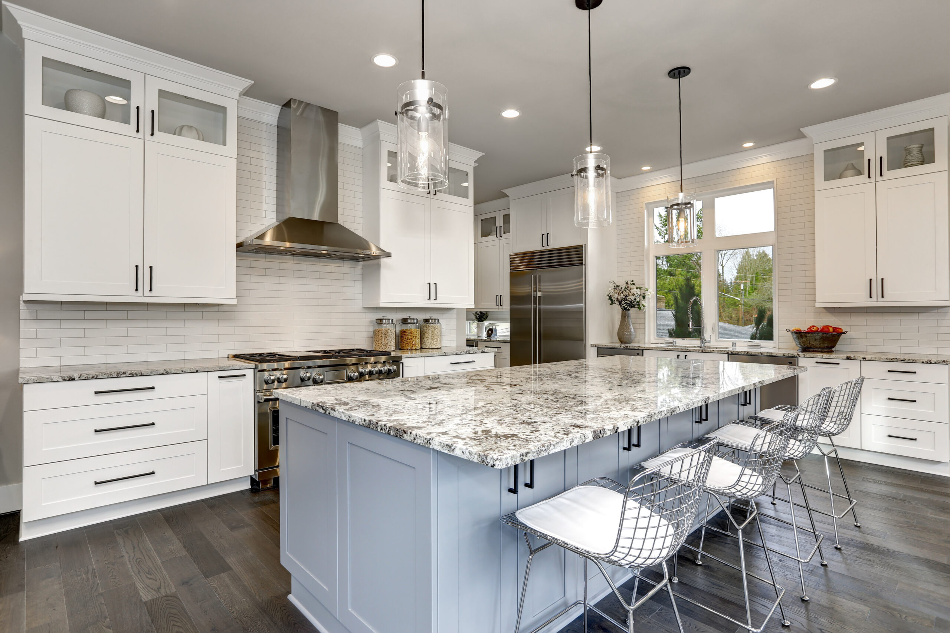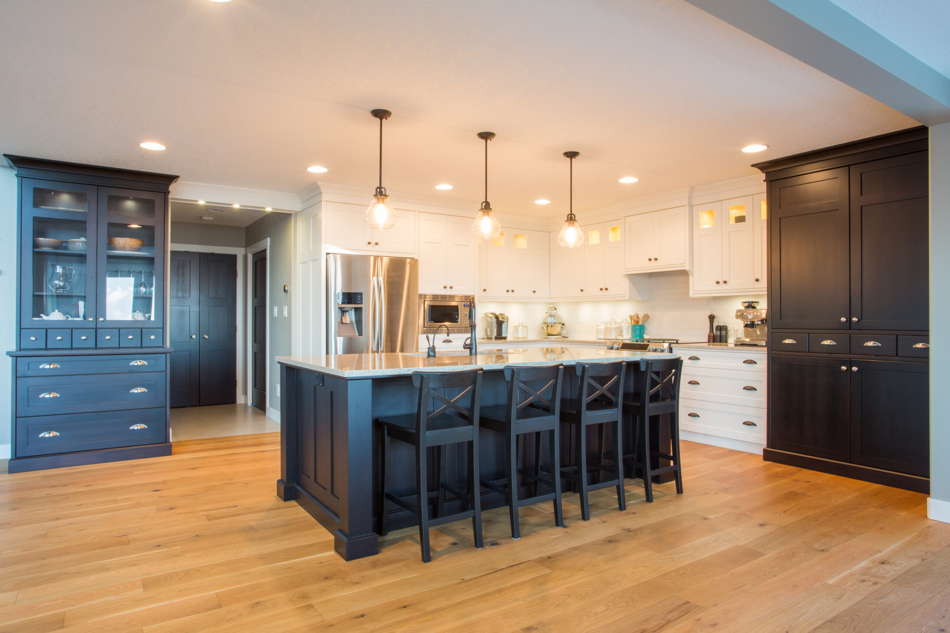Your kitchen probably looks like every other kitchen on your block. Flat cabinets, smooth counters, plain walls. Nothing terrible, but nothing special either. Kitchen texture ideas change that by adding layers that your eyes and hands actually notice.
Texture should be part of your kitchen remodeling plan from day one, not an afterthought. Too many homeowners pick materials based on color alone, then wonder why their expensive renovation feels sterile. Getting the texture balance right creates warmth and character without needing a bigger space or fancier finishes. This guide walks you through practical ways to add texture without creating chaos or overwhelming your space.
How Kitchen Texture Changes Everything
Before diving into specific kitchen texture ideas, you need to understand what texture actually does for your space. When designers talk about texture, they’re referring to both how surfaces look and how they feel. Visual texture creates interest for your eyes. Tactile texture engages your hands.
Flat surfaces reflect light evenly. Textured surfaces scatter it, creating pockets of shadow and highlight. This natural play of light adds depth to your kitchen without requiring additional square footage. A textured backsplash behind your stove becomes a focal point. Fluted cabinet doors look different at sunrise than they do under evening task lighting.
Your kitchen also needs different types of textures working together. Smooth marble counters balance rough brick walls. Glossy tile backsplashes contrast with matte cabinet fronts. When you layer textures thoughtfully, each element gets its moment to shine without overwhelming the others.
Give Your Cabinets Some Personality
Fluted and Reeded Cabinet Fronts
Vertical grooves running down cabinet doors transform plain storage into architectural statements. Fluted designs feature concave channels that create gentle wave patterns. Reeded fronts use convex ridges for a more defined look. Both add tactile interest that flat-panel cabinets never achieve.
The grooves catch light beautifully throughout the day. Morning sun creates long shadows between ridges. Overhead task lighting at night makes the texture pop differently. This dynamic quality means your cabinets look fresh every time you walk into the room.
These textured cabinet fronts work especially well on kitchen islands. While perimeter cabinets stay simple, a fluted island becomes the star. The contrast between smooth and textured cabinets adds sophistication without going overboard. You get personality without chaos.
Installation works best when you’re selective about placement. Full rooms of fluted cabinets feel busy. Lower cabinets with textured fronts paired with smooth uppers create a better balance. This approach draws eyes down into the heart of your kitchen rather than up toward the ceiling.
Wood Grain Cabinets
Real wood cabinets bring an organic texture that manufactured materials never quite replicate. Each board shows unique grain patterns, knots, and color variations. Oak displays pronounced grain lines. Walnut offers rich chocolate tones with dramatic black streaks. Maple provides subtle, uniform patterns perfect for modern spaces.
The return to wood cabinetry marks a shift away from stark minimalism. Painted wood cabinets offer warmth that laminate never achieves. Wire-brushed finishes emphasize grain patterns, creating even more textural interest. Stained wood celebrates natural variations rather than hiding them.
Mixing wood tones throughout your kitchen adds another layer of texture. Light oak upper cabinets paired with darker walnut lowers create visual weight at the bottom. This grounds your kitchen design while keeping the upper areas feeling light and open.
Glass Front Cabinets
Fluted glass cabinet doors offer privacy while adding texture through light diffusion. The vertical ridges break up direct views into cabinets while still letting light through. You get the openness of glass without needing perfectly styled shelves behind every door.
This works particularly well for pantries or display cabinets. The textured glass creates visual interest without revealing every detail inside. When backlit, fluted glass panels glow softly, adding ambiance to your kitchen during evening hours.
Clear glass mixed with fluted panels creates rhythm along cabinet runs. Alternate between revealing favorite dishes and concealing everyday items. This selective transparency adds sophistication while keeping your kitchen functional.
The Kitchen Countertop Texture Guide
Countertops occupy prime real estate in your kitchen. Every meal prep session means touching these surfaces dozens of times. Texture here needs to balance visual appeal with practical function.
Natural Stone With Character
Honed marble shows subtle variations that polished versions hide. The matte finish feels softer under your hands. Each vein tells a story about how that stone formed millions of years ago. No two slabs match exactly, guaranteeing your kitchen stays unique.
Leathered granite takes texture further. The finishing process creates a slightly pebbled surface that hides fingerprints and water spots better than polished stone. You get all the durability of granite with a more organic, lived-in feel.
Quartzite offers similar benefits with different aesthetics. The natural crystalline structure creates sparkle without high gloss. This adds subtle visual texture that changes as you move around your kitchen.
Wood Kitchen Countertops
Butcher block countertops bring warmth that stone never achieves. Each wood species offers distinct grain patterns and colors. Walnut shows rich browns with dramatic grain. Maple stays lighter with tighter, more uniform patterns. Oak falls somewhere between with moderate grain and warm tones.
Edge-grain construction shows long strips of wood running the counter length. End grain creates a checkerboard effect when wood blocks stand on end. Both add beautiful textural variety to your kitchen design.
These surfaces age gracefully. Minor scratches and dings add character rather than looking like damage. A quick sanding removes deeper marks, essentially resetting your counters to look new again. This resilience makes wood counters a practical choice for busy kitchens.
Live-edge wood slabs take natural texture to extremes. One or more edges retain the tree’s natural contour rather than being cut straight. Bark, burls, and irregular grain patterns become design features. These statement pieces work beautifully for kitchen islands where all sides stay visible.
Concrete Counters
Concrete offers incredible textural possibilities. Smooth troweled finishes create clean, modern looks. Exposed aggregate shows pebbles throughout the surface. Acid staining creates organic color variations and patterns. Each finishing technique produces different visual and tactile experiences.
The material itself feels substantial in your hands. Unlike stone, which formed naturally, concrete counters get custom-poured for your exact space. This means incorporating personal touches like embedded shells, glass pieces, or decorative stones into the surface itself.
Backsplashes With Real Depth
Three-Dimensional Tiles
Flat subway tiles dominated kitchens for years. Three-dimensional tiles changed that story. Raised geometric patterns create actual depth on your wall rather than just visual interest. Hexagons, waves, and angular designs cast real shadows that shift with changing light.
These textured tiles work especially well in small doses. A section behind your cooktop becomes a focal point. Floor-to-ceiling installation might overwhelm, but strategic placement creates impact without chaos.
Materials matter here too. Ceramic 3D tiles come glazed in any color imaginable. Natural stone versions add organic irregularity. Each material brings different qualities to your texture in kitchen design.
Zellige and Handmade Tiles
Moroccan zellige tiles embrace imperfection as beauty. Each piece shows slight variations in size, shape, and color. The glazed surfaces ripple and pool unevenly, creating depth impossible with machine-made tiles. Pits, chips, and irregular edges add character rather than looking like defects.
Installing these tiles creates one-of-a-kind backsplashes. No two tiles match exactly. This handcrafted quality brings warmth to modern kitchens that often feel too perfect, too controlled.
The high-gloss finish catches light beautifully while the irregular surfaces scatter it. You get shimmer without aggressive shine. This subtle play of light adds sophistication to your kitchen never be achieved with flat, uniform tiles.
Textured Stone Slabs
Running your countertop material up the wall creates seamless texture from counter to ceiling. Honed marble or leathered granite becomes backdrops that ground your entire design. The continuous surface makes your kitchen feel intentional, cohesive, and pulled together.
Book-matched slabs take this further. Two pieces cut from the same stone block mirror each other when placed side by side. The symmetrical grain pattern creates a butterfly effect that draws eyes and adds drama.
Natural stone veining provides enough visual texture without needing additional pattern. Let the stone be the star. This approach works particularly well for minimalist kitchens where too many competing textures would feel chaotic.
Brick and Exposed Materials
Exposed brick walls bring instant texture and history to your kitchen. Original brick from older homes shows wear patterns, color variations, and mortar lines that new brick never quite replicates. Each brick tells stories about when it was made and how it aged.
Whitewashing brick lightens the look while preserving texture. The paint settles into mortar joints while coating brick faces unevenly. This creates depth and interest without the sometimes overwhelming presence of raw brick.
Reclaimed wood walls offer similar benefits. Salvaged barn siding shows weathering, nail holes, and saw marks that give instant character. The varied tones and textures create warmth that new materials take decades to develop naturally.
Ground Your Kitchen With Textured Floors
Kitchen floors take serious abuse. Spills, dropped dishes, and constant foot traffic. Texture here needs durability alongside good looks.
Textured Stone Tile
Natural stone tiles with tumbled edges feel softer underfoot than sharp-edged versions. The slightly rounded edges and weathered surfaces hide dirt better, too. Imperfections blend into the overall texture rather than standing out as flaws.
Large-format tiles minimize grout lines while maximizing stone visibility. This lets natural variations and textures take center stage. Your floor becomes part of the overall textural story rather than just a background element.
Matte finishes prevent slipping better than polished stone. The slightly rough surface adds traction while still feeling smooth enough for comfort. This practical consideration matters more than aesthetics when you’re carrying hot pots across wet floors.
Wood-Look Tile Kitchen Texture
Porcelain tile that mimics wood grain gives you texture without wood’s maintenance demands. Modern printing technology creates incredibly realistic grain patterns, knots, and color variations. You get the warmth of wood with tile’s durability and water resistance.
Different plank widths create rhythm across your floor. Mix narrow and wide planks for visual interest. Varied lengths prevent repetitive patterns. This creates an organic flow that solid wood achieves naturally.
The slightly embossed surface texture follows the grain pattern. Running your hand across these tiles, you feel subtle ridges that enhance the wood illusion. This tactile quality separates premium wood-look tile from cheaper flat versions.
Bringing Kitchen Texture Ideas Together
Learning how to blend texture in your kitchen means knowing when to stop adding. Too many competing textures create visual noise. Your eyes need places to rest between interesting elements.
Tips to balance texture:
- Start by choosing one area for maximum texture. Maybe that’s fluted cabinet fronts on your island. Or perhaps a dramatic stone backsplash behind your range. Let this element shine while keeping the surrounding areas simpler.
- Contrast smooth and rough textures deliberately. Glossy tile backsplashes balance matte cabinet fronts. Polished counters offset textured floors. These pairings create interest through opposition rather than repetition.
- Use texture in your kitchen across different scales. Large wood grain patterns on cabinets, medium tile textures on floors, and fine detail in hardware and fixtures. This varied scale keeps things interesting without feeling chaotic.
- Give your eyes places to rest. Not every surface needs texture. Plain painted walls between textured cabinets and counters create visual breathing room.
Apply Texture to Your Kitchen Project
During your kitchen remodeling project, texture needs planning from the start. Samples look different in your actual space than in showrooms. Bring home large samples of textured materials. Live with them for days, watching how light changes throughout the day.
Consider your kitchen’s style when selecting textures. Modern kitchens benefit from subtle textures like honed stone and fine wood grain. Rustic spaces handle bolder textures like rough-hewn beams and exposed brick. Traditional kitchens find a middle ground with classic materials showing moderate texture.
Mudosi Kitchen and Bath specializes in helping homeowners add texture to their kitchen design without overwhelming spaces. Our design team will help you select and combine textures that reflect your style. Start your textured kitchen project with Mudosi Kitchen and Bath. Schedule a consultation to explore materials, see samples, and plan your remodel.

