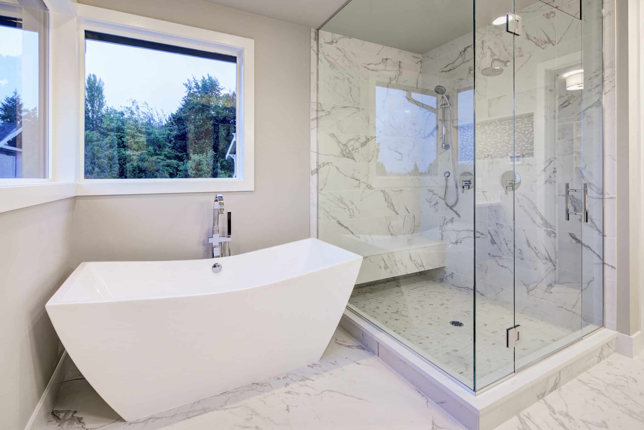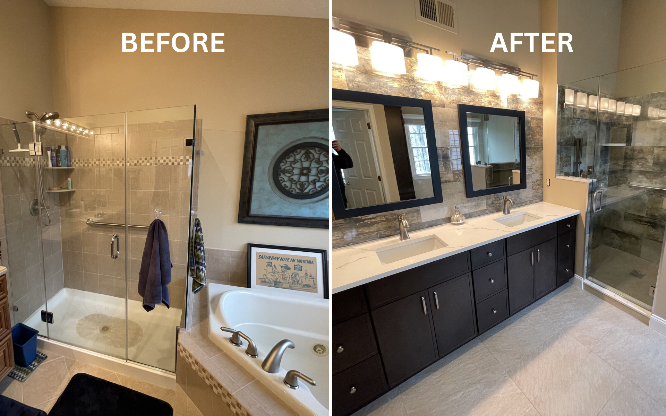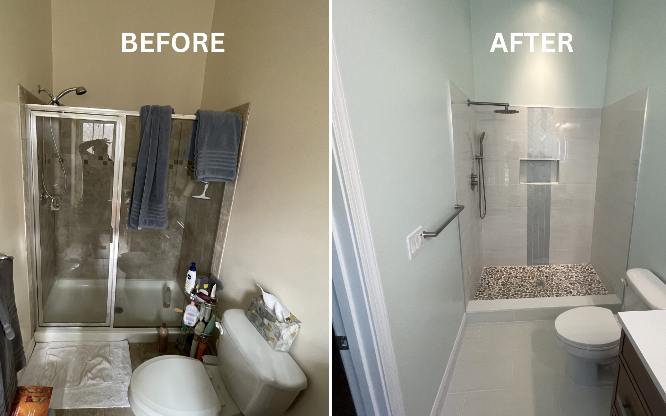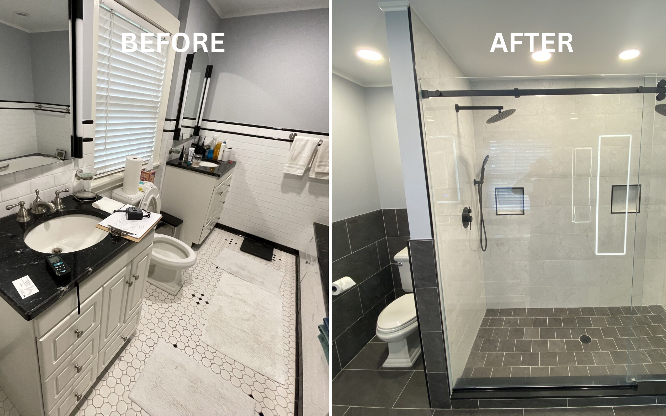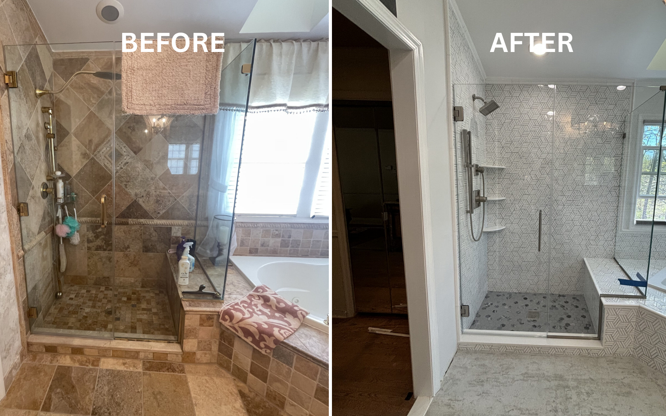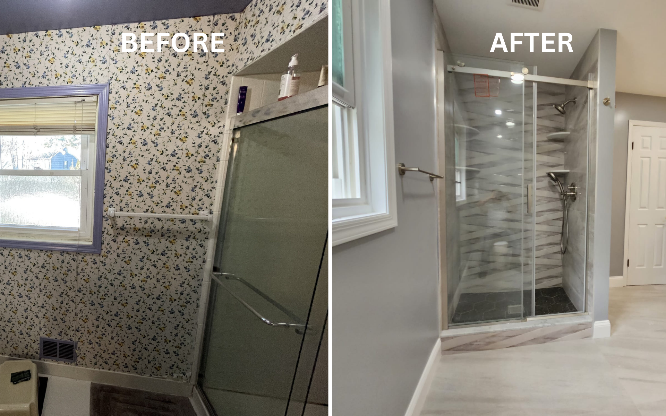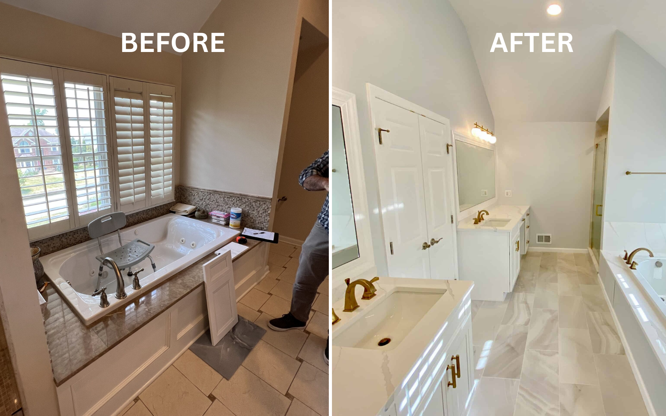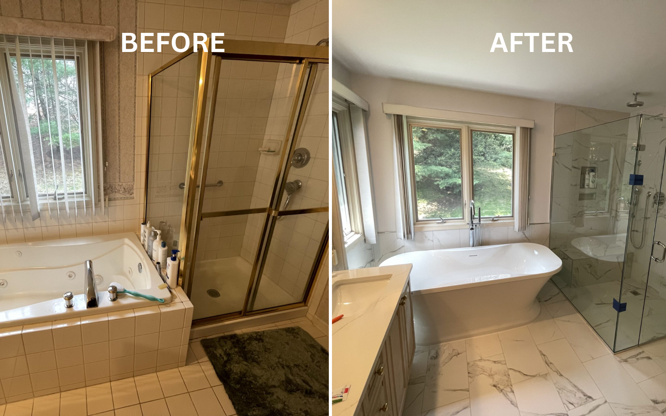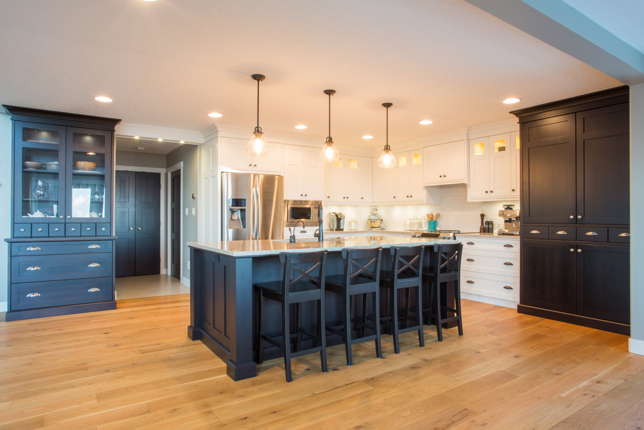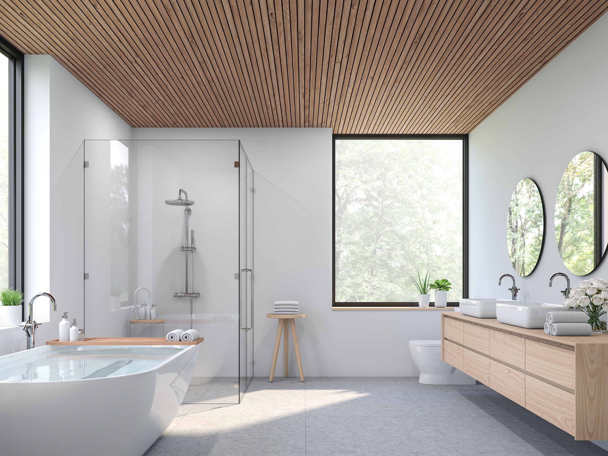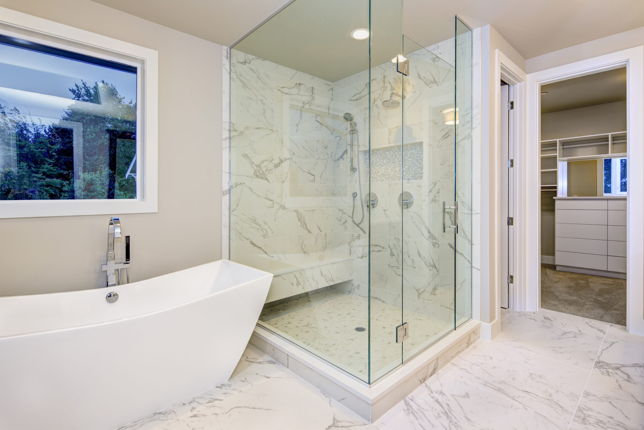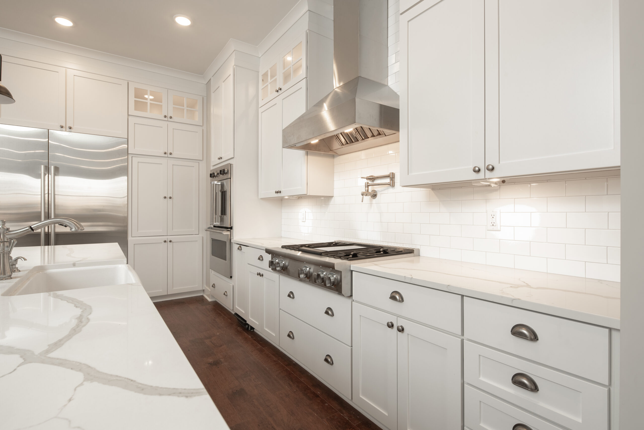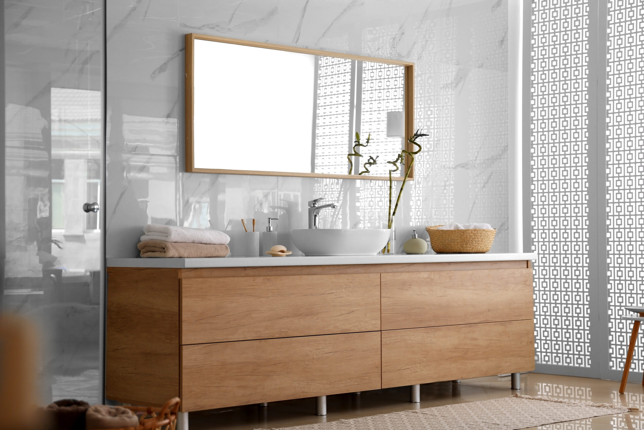Are you ready for an awe-inspiring bathroom makeover transformation? Whether you’re going for a small powder room or the master bathroom, a bathroom remodeling is the solution for you. It could make all the difference that you’ve been wanting for so long. In this blog post, we’ll take you through inspiring makeovers, innovative storage solutions, luxurious renovations, budget-friendly ideas, and the latest trends in bathroom remodeling before-after. So let’s dive in and get inspired!
Real Bathroom Remodeling Before-After Projects
After decades of transforming bathrooms across New Jersey, we’ve learned that every renovation tells a unique story. Your morning routine, family size, and personal style all influence the design choices that work best for your space.
Layout changes often create the biggest transformations. Moving a toilet or expanding a shower area opens up possibilities you never imagined. We’ve seen cramped 5×8 bathrooms feel spacious after smart layout adjustments. Natural light makes any bathroom feel more welcoming. That’s why we always look for ways to maximize windows or add skylights when possible.
Today’s bathroom trends focus on wellness and bringing nature indoors. These bathroom remodeling before-after projects prove that thoughtful design picks turn everyday spaces into something special.
1. Master Bathroom Gets Double Vanity Upgrade
Before: Single vanity master bath with cramped morning routines
After: Elegant double sink design with rich wood and marble
This master bath transformation centered around the double vanity area. White marble countertops sit beautifully on warm wood cabinets, creating the perfect balance between airy brightness and natural texture. The rich wood finish adds warmth while the marble keeps everything feeling fresh and clean.
Oversized mirrors in navy frames bring subtle modern style to the vanity area. Built-in wall lights spread even illumination across both sink and counter areas, eliminating morning shadows. The stone-look backsplash adds natural calm to the entire space.
The real showstopper? The large glass-lined shower with marble-look tile invites you to unwind under the rain showerhead. Neutral floor tiles unify the peaceful space, making everything flow together beautifully.
2. Modern Bathroom Gets Spa-Like Shower Experience
Before: Standard tub-shower combo with limited functionality
After: Luxurious walk-in shower with dual-sink vanity
Two areas got the biggest makeover here: the sinks and walk-in shower. The dual-sink vanity features rich wood cabinets topped with crisp white quartz counters, giving you abundant storage for all your daily needs.
Natural light bathes the roomy grooming area from multiple sources. A skylight overhead, glowing backlit mirrors, and an extra window. Calming pale green walls wrap the space in serenity.
The custom walk-in shower invites you to truly unwind. You get both a giant rainfall showerhead and convenient hand spray options. Corner shelving keeps everything organized, while eye-catching stone-look tile designs and frameless glass create an open, spa-like feel.
3. Gray and White Bathroom Gets Contemporary Edge
Before: Outdated bathroom with mismatched finishes
After: Sleek contemporary space with striking black accents
The large shower steals the show with dual rainfall showerheads and a handheld sprayer for ultimate flexibility. Sliding glass doors on black metal tracks add industrial style. Light gray floor tiles in a striped herringbone pattern create beautiful contrast against white subway wall tiles.
The floating white vanity cabinet features black hardware that matches the shower system perfectly. An oversized backlit mirror eliminates shadows while adding modern appeal. Matching gray floor tiles create visual flow throughout the bathroom.
Black metal fixtures and accents, like the shower system and faucets, provide a striking contrast against the mostly light colors. Recessed lights paired with window illumination ensure the space feels bright and welcoming all day long.
4. Geometric Tile Creates Stunning Visual Flow
Before: Outdated bathroom with mismatched tile and poor layout
After: Contemporary space with striking geometric patterns throughout
A custom-carved niche in the walk-in shower makes a bold geometric style statement. Sleek rectangular porcelain floor tiles create graphic patterns that elegantly wrap around the room. The design unifies shower, soaker tub, and vanities in one seamless vision.
Natural light plays a starring role here. The tub takes center stage, awash in sunshine streaming through tall windows. This creates a blissful retreat where you can gaze upon nature just outside. Bold matte black metal finishes pop against the creamy porcelain surfaces.
Limestone-inspired quartz countertop tops the floating vanity, where dual basins drink in even more light. The geometric tile pattern flows from shower walls to floor, creating visual continuity that makes the entire space feel larger and more cohesive.
5. Earthy Tones Meet Modern Luxury
Before: Plain bathroom lacking personality and storage
After: Sophisticated space balancing warm wood with pristine white surfaces
A double-sink brown shaker vanity anchors the entire space with rich, warm tones. A pristine white quartz countertop provides a beautiful contrast while offering durability for daily use. Chrome faucets and under-mounted sinks add contemporary polish.
The luxurious, patterned backsplash steals attention with its intricate geometric design. Similar tiles extend into the shower area, creating visual flow between the vanity and bathing zones. Geometric floor tiles add another layer of pattern without overwhelming the senses.
Sliding glass doors with chrome hardware complete the luxurious feel throughout the bathroom. The combination perfectly balances earthy brown tones with practical modern features. Storage solutions hide away daily essentials while keeping countertops clean and organized.
6. White and Gold Create Timeless Elegance
Before: Outdated bathroom with poor lighting and cramped layout
After: Sophisticated space featuring white cabinetry with brass accents
Clean white vanity cabinetry provides the perfect backdrop for brass fixtures and hardware. The floating design creates an airy feeling while maximizing floor space underneath. White quartz countertops extend seamlessly, offering plenty of workspace around the undermount sink.
Brass faucets and cabinet pulls add warmth against the crisp white surfaces. A large framed mirror reflects natural light from nearby windows, making the space feel brighter and more open. The shower features dramatic marble-look tile that creates a stunning focal point.
Globe pendant lighting above the vanity provides even illumination for daily routines. Natural light streams through plantation shutters, creating a soft, welcoming atmosphere throughout the day.
7. Master Suite Gets Spa-Like Upgrade
Before: Basic master bathroom lacking luxury and storage
After: Resort-inspired retreat with freestanding tub and spacious shower
Freestanding tub positioned near large windows becomes the room’s centerpiece. Natural light pours in through multiple windows, creating a serene bathing experience with views of the surrounding landscape. The tub placement takes full advantage of the peaceful outdoor setting.
Rich wood vanity cabinetry provides abundant storage with a sophisticated finish. White quartz countertops offer durability and beauty while maintaining the light, airy feel. Double sinks ensure morning routines flow smoothly for busy couples.
Walk-in shower features floor-to-ceiling tile and a frameless glass enclosure. The spacious design accommodates multiple shower heads and built-in seating. Large-format floor tiles throughout the bathroom create visual continuity and make maintenance easier.
Key Design Elements Behind Great Bathroom Renovations
Looking at all these bathroom remodeling before-after transformations, you’ll notice some common threads. Here are the bathroom renovation design elements that make the biggest difference in turning an ordinary space into something special.
Layout Optimization: Floor plan changes often create the biggest impact in bathroom remodeling before and after projects. Moving the toilet, sink, or shower opens up new possibilities. Pocket doors save space compared to swing doors.
Color Strategy: Light colors reflect natural light and make small spaces feel larger. Dark accent walls create dramatic focal points. Neutral base colors work with changing decor over time.
Material Selection: Natural materials like stone and wood add warmth and texture. Large-format tiles reduce grout lines for easier maintenance. Quality fixtures provide lasting beauty and function.
Storage Solutions: Built-in storage eliminates clutter while maintaining clean lines. Recessed niches provide convenient access to essentials. Custom organizers maximize drawer efficiency.
Lighting Design: Multiple light sources eliminate shadows and create ambiance. Natural light should be maximized wherever possible. Task lighting improves safety and functionality.
The best renovations get a few key things right. And when they do, the results speak for themselves.
Bottomline
Your bathroom has incredible potential waiting to be unlocked. These 19 bathroom remodeling before-after transformations show that you don’t need a massive budget to create something beautiful. You just need the right approach. Start with one element that excites you most. Maybe it’s that large walk-in shower you’ve been dreaming about, or simply updating your vanity area with better lighting. Small changes often create the biggest impact.
Ready to start your own transformation? Contact Mudosi Kitchen and Bath today for your free consultation. Let’s turn your bathroom remodeling before-after vision into reality.

