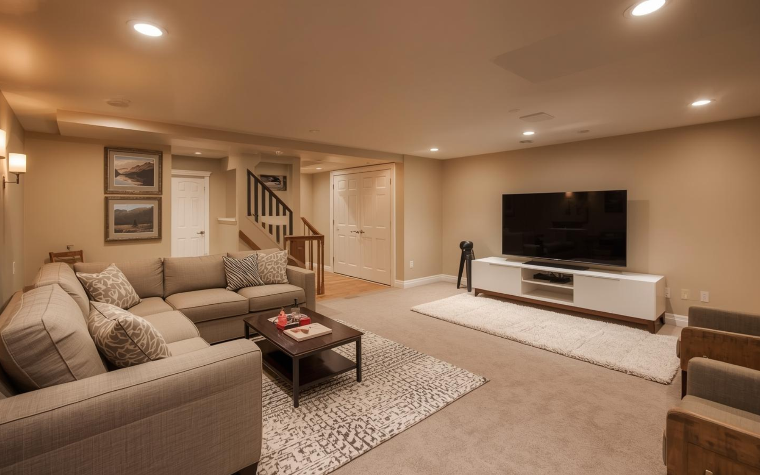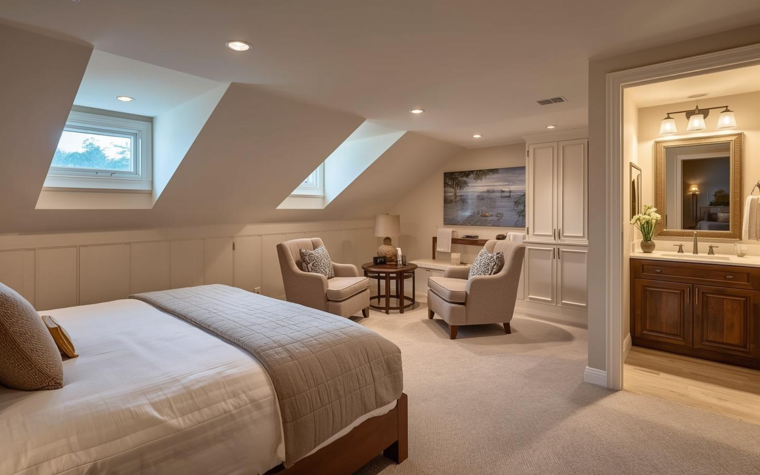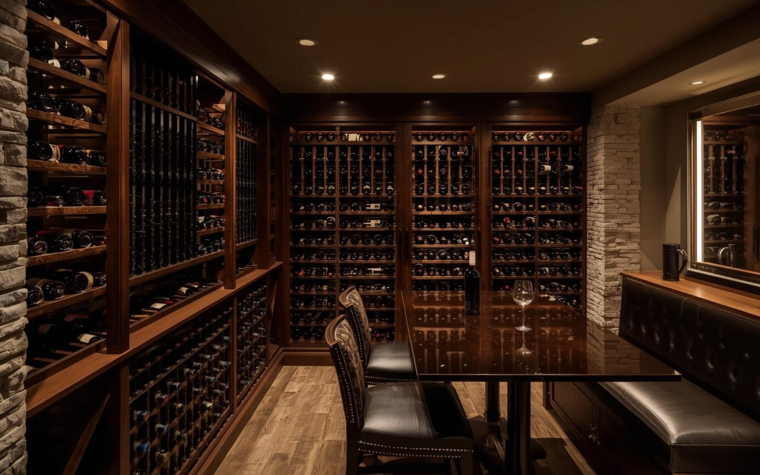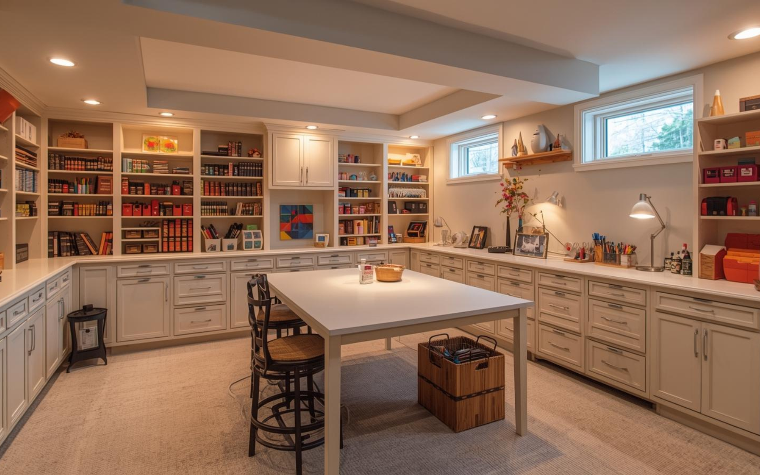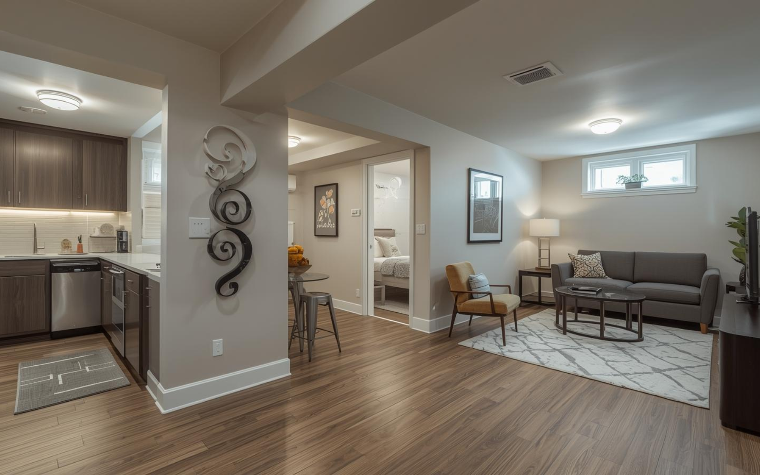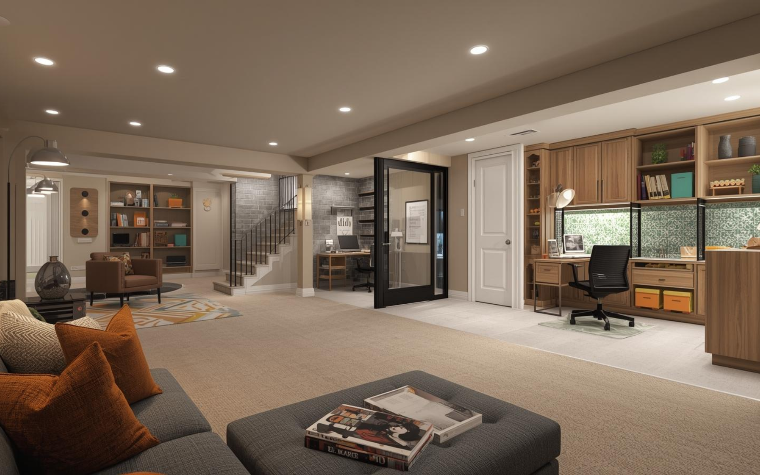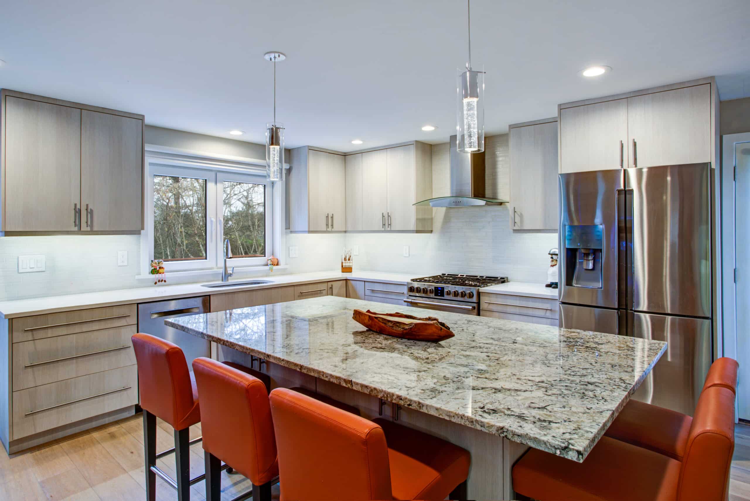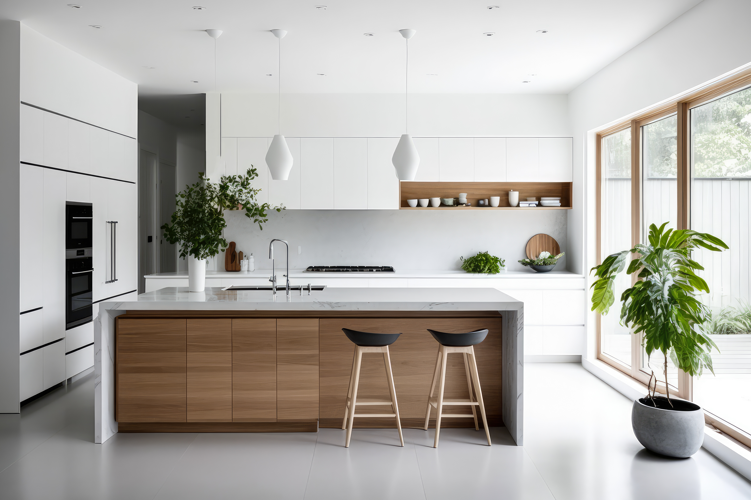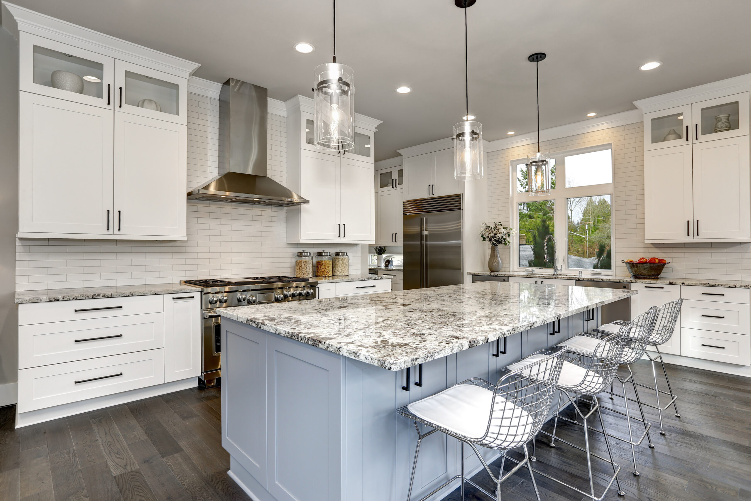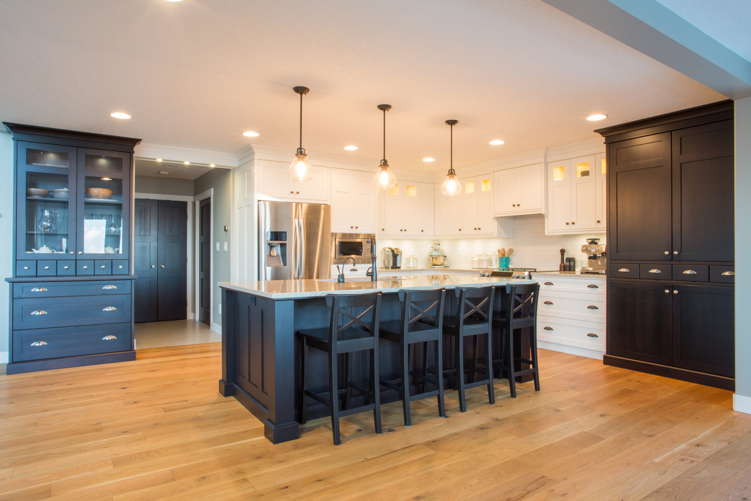Your basement holds incredible potential. Often-overlooked areas beneath your feet could become the most valuable spaces in your home. Creative basement remodeling ideas help you transform dark, unused square footage into functional living areas that serve your whole family.
This comprehensive guide will help you explore a multitude of inspiring basement renovation ideas and projects to implement. From coming up with the perfect plan and budgeting, all the way down to selecting stylish lighting fixtures and flooring options, we’ve got it covered so your newly renovated space adds both value and convenience to your home!
Planning Your Underground Transformation
Assessment comes first before diving into specific basement remodeling ideas. Check for structural issues that need addressing. Floor joists and structural integrity must be examined to ensure your remodeled basement will be safe and sound.
Ceiling height plays a crucial role when planning the layout. Standard 8-foot ceilings work well for most basement remodeling ideas. Lower ceilings require creative solutions. Egress windows are often required for bedrooms and provide crucial natural light that makes the space feel larger.
Top 15 Basement Remodeling Ideas, Concepts, and Design
1. Multi-Purpose Family Room
Creating the ultimate family gathering spot tops many homeowners’ lists. Family rooms combine seating areas with storage solutions seamlessly. Remodeled spaces become perfect places for the whole family to relax, watch movies, and spend quality time together.
Recessed lighting throughout the area eliminates dark corners effectively. Accent lighting near seating areas creates a warm, welcoming atmosphere. Open floor plans allow multiple activities to happen simultaneously without crowding.
2. Home Theater Experience
Underground spaces transform into personal cinemas beautifully. Home theaters work especially well in areas with limited natural light. Large screens, surround sound, and comfortable seating create the ultimate movie-watching experience for families.
Tiered seating becomes possible if your ceiling height allows. Dark paint colors help reduce screen glare while making the space feel more intimate. Small bar areas or snack stations complete the theater experience perfectly.
3. Guest Suite Retreat
Converting your lower level into a comfortable guest room with private bathroom adds tremendous value. Guest suites provide privacy for visitors while creating complete in law suites. Full bathrooms and small sitting areas make guests feel truly welcome.
Proper ventilation and natural light from egress windows make the space feel less underground. Light colors for walls and ceiling maximize the sense of space dramatically. Built-in storage keeps rooms organized and functional year-round.
4. Ultimate Game Room
Entertainment zones with favorite games and activities appeal to active families. Game rooms work perfectly for families who love to play games together regularly. Pool tables, dart boards, gaming consoles, and comfortable seating areas create entertainment hubs.
Distinct zones within open floor plans accommodate different activities simultaneously. Bar areas become natural gathering spots during big game events. Durable flooring handles heavy use and occasional spills without showing wear.
5. Home Gym and Wellness Center
Personal fitness spaces eliminate expensive gym memberships permanently. Home gyms require minimal structural changes while maximizing functionality. Rubber flooring protects subfloors while providing comfortable workout surfaces for daily use.
Mirrors make small spaces feel larger and help with exercise form. Good ventilation keeps air fresh during intense workouts. Small bathrooms with showers add post-workout convenience that busy families appreciate.
6. Sophisticated Wine Cellar
Wine enthusiasts gravitate toward elegant storage solutions naturally. Cool underground environments work perfectly for wine storage year-round. Proper temperature and humidity controls protect valuable collections from damage.
Custom wine racks showcase collections while maximizing storage in usable spaces efficiently. Small tasting areas with comfortable seating enhance the experience. Quality finishing adds both function and significant home value through these basement remodeling ideas.
7. Home Office
Quiet workspaces away from household distractions serve remote workers perfectly. Home offices work well for small business owners who need professional spaces. Separate entrances through egress windows provide professional access for clients.
Electrical outlets for equipment and good lighting for long work sessions are essential. Built-in desks and storage maximize the functionality of extra space efficiently. Proper insulation keeps noise from traveling between floors effectively.
8. Teen Hangout Zone
Teenagers need their own spaces to socialize and relax comfortably. Teen zones include comfortable seating, gaming areas, and snack stations. Separate entrances provide independence while keeping activities contained.
Small kitchenettes or wet bars accommodate snacks and drinks easily. Durable furniture handles heavy use from active teenagers daily. Transformed areas become preferred gathering spots for teens and their friends.
9. Craft and Hobby Room
Creative pursuits deserve dedicated spaces with proper storage and work surfaces. Craft rooms include specialized lighting for detailed work and organized storage for supplies. Separate spaces contain messy projects away from main living areas.
Work tables at comfortable heights and adequate electrical outlets for equipment are crucial. Good ventilation removes odors from paints, glues, and other craft supplies. Extra living space encourages creativity and productivity for artistic family members.
10. Laundry Room and Utility Space
Relocating laundry facilities creates dedicated laundry rooms with folding and storage space. Laundry areas free up space on upper floors while improving functionality. Utility sinks accommodate hand-washing and cleaning supplies conveniently.
Cabinets and shelving organize detergents and cleaning supplies efficiently. Folding stations make laundry tasks more efficient for busy families. Transformed lower levels become hardworking spaces that serve the whole family daily.
11. Kids’ Playroom Paradise
Children need safe, fun spaces to play and explore freely. Playrooms include soft flooring, built-in storage for toys, and space for active play. Contained areas keep toys organized while providing entertainment space.
Child-safe lighting and electrical outlets with safety covers ensure security. Easy-to-clean surfaces handle spills and messes without permanent damage. Extra space gives kids room to be active while keeping noise away from quiet areas upstairs.
12. Rental Income Opportunity
Separate apartments generate rental income while adding property value. Apartment conversions require proper egress windows, full kitchens, and private entrances. In law suites provide a monthly income while adding substantial home value.
All necessary amenities for independent living must be included. Soundproofing between floors maintains privacy for both areas. Finished square footage generates ongoing income while serving as guest accommodation when needed.
13. Music and Recording Studio
Musicians and audio enthusiasts benefit from soundproofed creative spaces. Recording studios require proper acoustic treatment to create professional-quality recording environments. Sound containment protects family peace while enabling musical expression.
Specialized electrical systems for equipment and controlled lighting for recording sessions are necessary. Transformed spaces become creative sanctuaries for musical expression and audio production.
14. Library and Reading Room
Book lovers cherish quiet retreats for reading and relaxation. Libraries include comfortable seating, good lighting, and extensive book storage. Separate spaces provide escape from household noise and distractions.
Built-in bookcases and comfortable reading chairs near natural light sources enhance the experience. Extra living space becomes a personal sanctuary for quiet activities and contemplation.
15. Flexible Multi-Zone Space
Multiple functions combine beautifully in well-planned layouts. Multi-zone designs include distinct areas for different activities while maintaining flow throughout the entire spaces. Open floor plan designs allow activities to coexist comfortably.
Moveable furniture and storage solutions adapt to changing needs over time. Renovated areas serve multiple purposes while maximizing usable space available for growing families.
Essential Basement Design Elements
Lighting Solutions
Underground renovation projects depend heavily on proper lighting solutions. Recessed lighting provides general illumination while accent lighting serves specific areas. Natural light from egress windows brightens spaces and makes them feel less cave-like.
Layered lighting creates both ambiance and functionality effectively. Table lamps and floor lamps add warmth while track lighting highlights focal points throughout remodeled areas.
Flooring Choices
Moisture-resistant flooring suits underground conditions perfectly. Luxury vinyl, ceramic tile, and epoxy-coated concrete work well in finished lower levels. These materials handle moisture while providing attractive, durable surfaces for daily use.
Area rugs add warmth and comfort to seating areas naturally. Materials that resist moisture and clean maintain your investment in these basement remodeling ideas.
Climate Control
Year-round comfort requires proper heating, cooling, and ventilation systems. HVAC systems may need expansion to serve additional finished square footage. Dehumidifiers control moisture levels and prevent mold issues effectively.
Fresh air circulation removes stale air and odors while bringing in clean air. Environmental control makes extra space comfortable for extended use throughout all seasons.
Storage Integration
Built-in storage maximizes usable space while maintaining clean lines throughout. Custom solutions work around structural elements like floor joists and utility systems. Storage keeps renovated areas organized and functional for families.
Open and closed storage options accommodate different items efficiently. Well-planned basement remodeling ideas remain practical and livable long-term when storage is carefully considered.
Adding Value Through Concept & Design
Quality renovation concepts provide maximum value when they address real family needs. Spaces that serve multiple purposes and adapt to changing requirements work best. Flexibility ensures long-term satisfaction with renovation investments.
Finishing underground areas typically recoups 60-70% of investment costs while providing immediate quality-of-life improvements. Extra living space adds functional square footage without expanding your home’s footprint or requiring costly additions.
Turning Dreams into Functional Spaces
Creative basement remodeling ideas balance innovation with practicality most effectively. Clear visions of how you want to use space should guide design decisions. Functionality and appeal must work together to create spaces families actually use. Electrical, plumbing, and structural work often require professional expertise to ensure safety and code compliance.
Ready to turn your unused space into your family’s favorite room? Contact Mudosi Kitchen and Bath today for your free consultation and discover how our expert design team can bring your basement remodeling ideas to life. We’ll help you maximize your space, navigate design challenges, and create the perfect functional area your family will love for years to come.

